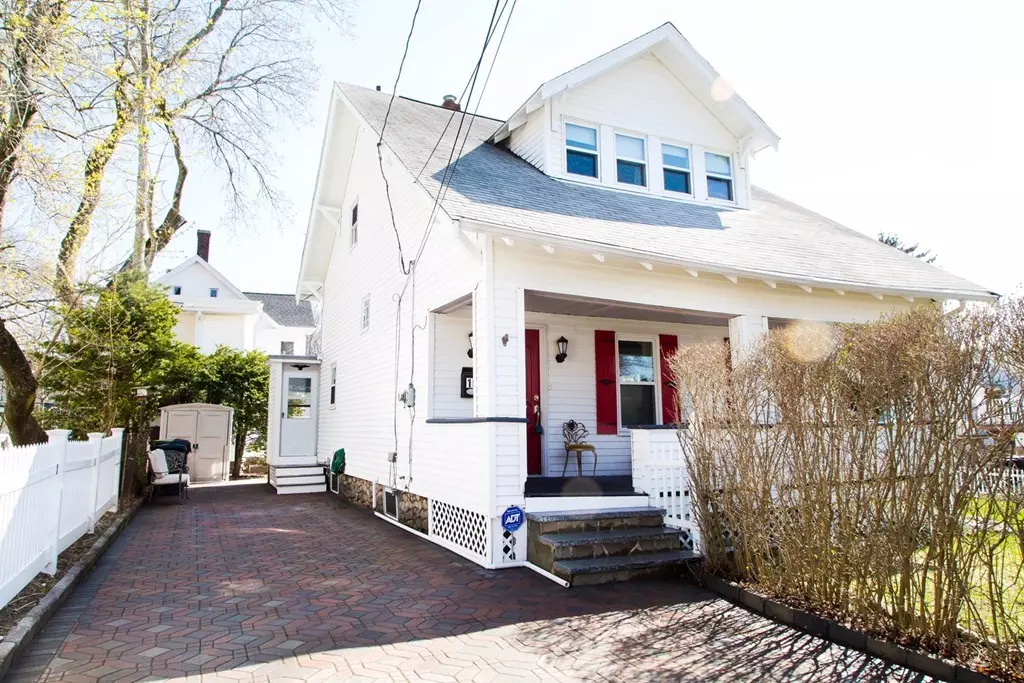$310,000
$300,000
3.3%For more information regarding the value of a property, please contact us for a free consultation.
15 Greenwood St. Marlborough, MA 01752
3 Beds
2 Baths
1,810 SqFt
Key Details
Sold Price $310,000
Property Type Single Family Home
Sub Type Single Family Residence
Listing Status Sold
Purchase Type For Sale
Square Footage 1,810 sqft
Price per Sqft $171
MLS Listing ID 72296561
Sold Date 06/28/18
Style Colonial
Bedrooms 3
Full Baths 2
HOA Y/N false
Year Built 1900
Annual Tax Amount $3,376
Tax Year 2018
Lot Size 4,791 Sqft
Acres 0.11
Property Description
PRICE REDUCED TO SELL!! Wonderful well maintained Home in Marlborough, located centrally for your trips to town and highway access for work or travel, The home has 9ft cellings on the first floor, laminate flooring with hardwood under on first and second floor, the kitchen, baths and basement are tile floors. Nice bright colors add to the features of this home, with large living room , dining room and kitchen. The basement has a full bath and jacuzzi tub for those times you want to just relax. The boiler is just 2 yrs old, tankless water heater (top of the line) is 3 yrs old, On the second floor are 3 bedrooms all have walk in closets with professionally done shelves, the master has two walk in's, There is also a full bath on the second floor. Outside the yard is fenced in, the drive way was done 2 years ago with Pavers, The front steps were done 3 yrs ago in Granite and lead up to a full size porch with roof. MInutes to Rts 85,495 and 20!
Location
State MA
County Middlesex
Zoning RES
Direction Rt, 85 to Maple St. to Greenwood St.
Rooms
Basement Full, Finished, Sump Pump
Primary Bedroom Level Second
Interior
Heating Central, Steam, Natural Gas
Cooling Wall Unit(s)
Flooring Wood, Tile, Laminate
Appliance Range, Dishwasher, Refrigerator, Gas Water Heater, Tank Water Heaterless
Laundry In Basement
Exterior
Exterior Feature Storage
Fence Fenced/Enclosed
Community Features Public Transportation, Shopping, Pool, Park, Golf, Medical Facility, Laundromat, Highway Access, House of Worship, Public School
Waterfront false
Roof Type Shingle
Total Parking Spaces 3
Garage No
Building
Foundation Stone
Sewer Public Sewer
Water Public
Others
Acceptable Financing Contract
Listing Terms Contract
Read Less
Want to know what your home might be worth? Contact us for a FREE valuation!

Our team is ready to help you sell your home for the highest possible price ASAP
Bought with Rafael Hernandez • A Plus Realty Group, LLC






