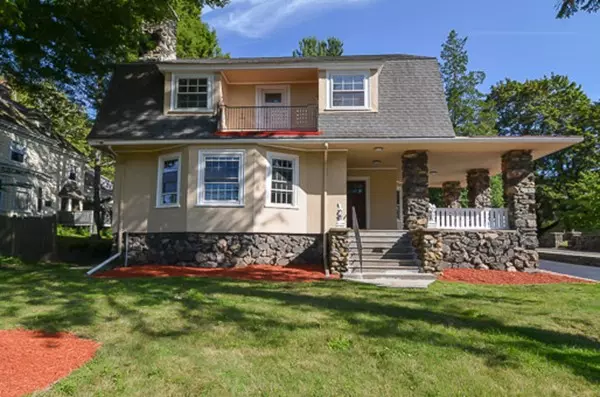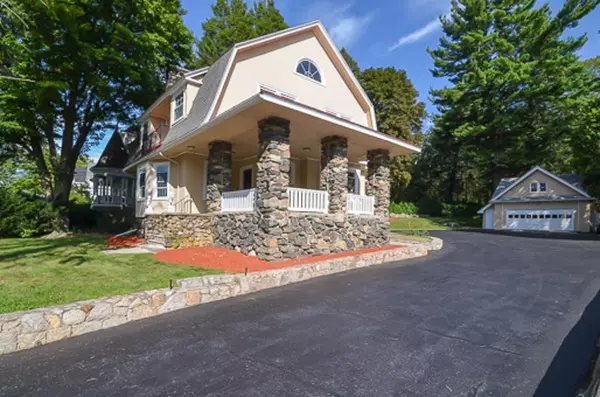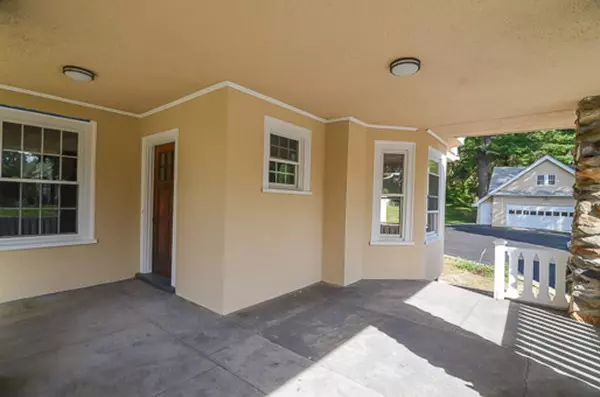$415,000
$419,900
1.2%For more information regarding the value of a property, please contact us for a free consultation.
48 Mendon St Hopedale, MA 01747
4 Beds
1.5 Baths
4,723 SqFt
Key Details
Sold Price $415,000
Property Type Single Family Home
Sub Type Single Family Residence
Listing Status Sold
Purchase Type For Sale
Square Footage 4,723 sqft
Price per Sqft $87
MLS Listing ID 72296804
Sold Date 07/13/18
Style Colonial
Bedrooms 4
Full Baths 1
Half Baths 1
Year Built 1914
Annual Tax Amount $6,772
Tax Year 2018
Lot Size 0.600 Acres
Acres 0.6
Property Description
Grand 1914 Colonial loaded with charm and character of any era gone by along with today's modern amenities. There is a classic LR with beam ceilings, 3/4 length paneled walls and fireplace along with an entertaining size DR, den and updated eat in kitchen with granite counters. The 2nd floor has 3 generous BR's, modern bathroom with jetted tub, separate laundry room and heated SR with a fireplace. There is a third floor with plenty of storage and additional BR and the lower level has a spacious playroom. Gleaming refinished wood floors throughout and recently newly painted interior and exterior. Front and back covered porch complete this amazing home plus there is an over sized detached 2 car garage with 2nd floor loft ideal for any contractor. Must see!!
Location
State MA
County Worcester
Zoning RB
Direction near Milford Hospital just into Hopedale
Rooms
Basement Partially Finished, Walk-Out Access
Primary Bedroom Level Second
Dining Room Beamed Ceilings, Flooring - Hardwood
Kitchen Flooring - Wood, Dining Area, Countertops - Stone/Granite/Solid, Recessed Lighting
Interior
Interior Features Ceiling - Beamed, Play Room, Den, Sun Room
Heating Steam, Oil, Fireplace
Cooling None
Flooring Wood, Carpet, Flooring - Wall to Wall Carpet, Flooring - Hardwood, Flooring - Vinyl
Fireplaces Number 3
Fireplaces Type Living Room, Bedroom
Appliance Range, Dishwasher, Electric Water Heater, Tank Water Heater, Utility Connections for Electric Range, Utility Connections for Electric Dryer
Laundry Flooring - Wood, Electric Dryer Hookup, Washer Hookup, Second Floor
Exterior
Exterior Feature Balcony
Garage Spaces 2.0
Community Features Shopping, Medical Facility, Highway Access
Utilities Available for Electric Range, for Electric Dryer, Washer Hookup
Waterfront false
Roof Type Shingle
Total Parking Spaces 8
Garage Yes
Building
Foundation Stone
Sewer Public Sewer
Water Public
Others
Acceptable Financing Contract
Listing Terms Contract
Read Less
Want to know what your home might be worth? Contact us for a FREE valuation!

Our team is ready to help you sell your home for the highest possible price ASAP
Bought with Steven Lindquist • RE/MAX Executive Realty






