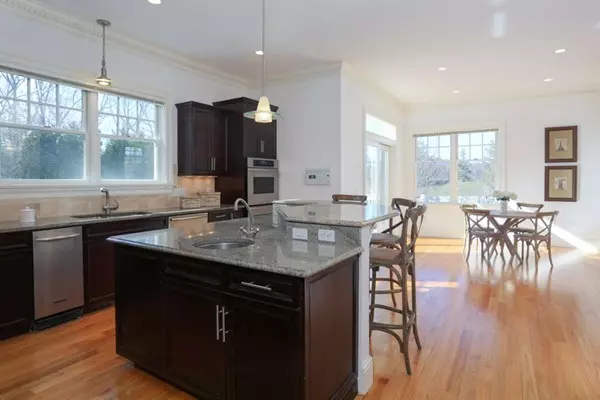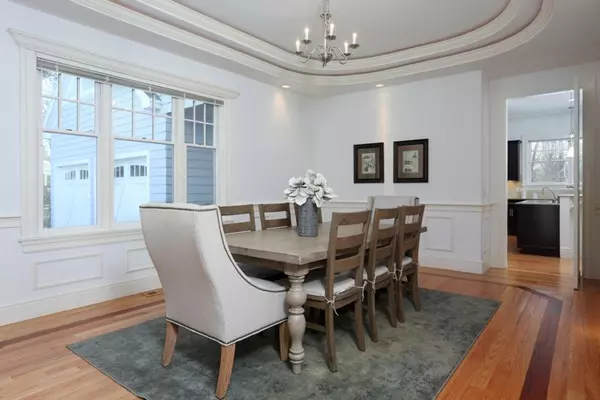$1,950,000
$2,095,000
6.9%For more information regarding the value of a property, please contact us for a free consultation.
24 Nelson Dr Brookline, MA 02467
5 Beds
5 Baths
4,642 SqFt
Key Details
Sold Price $1,950,000
Property Type Single Family Home
Sub Type Single Family Residence
Listing Status Sold
Purchase Type For Sale
Square Footage 4,642 sqft
Price per Sqft $420
MLS Listing ID 72296806
Sold Date 07/02/18
Style Contemporary
Bedrooms 5
Full Baths 4
Half Baths 2
Year Built 2006
Annual Tax Amount $19,209
Tax Year 2018
Lot Size 0.380 Acres
Acres 0.38
Property Description
This impeccable 4,642 square foot Colonial style home was built in 2006 and is situated on a 16,725 square foot level lot on a cul de sac. Features include an open layout with a stunning gourmet kitchen opening to a family room with soaring ceilings that leads to an over sized deck and private yard, spacious living room and dining room with tray ceilings, and a first floor bedroom. The second floor consists of a grand master suite with a gas fireplace, 2 walk in closets and a master bathroom with double vanity. The second floor is completed with three additional bedrooms all en suite. There is a fantastic mudroom with 1/2 bath, two car garage, hardwood flooring and dentil molding throughout. Skyline park is a block away. Minutes to "The Street", Wegman's, many shops and transportation.
Location
State MA
County Norfolk
Area Chestnut Hill
Zoning S10
Direction Newton Street to Nelson Drive
Rooms
Family Room Cathedral Ceiling(s), Flooring - Hardwood
Basement Full
Primary Bedroom Level Second
Dining Room Flooring - Hardwood
Kitchen Flooring - Hardwood, Countertops - Stone/Granite/Solid, Deck - Exterior, Stainless Steel Appliances
Interior
Interior Features Bathroom - Full
Heating Baseboard, Natural Gas
Cooling Central Air
Flooring Hardwood
Fireplaces Number 2
Fireplaces Type Family Room, Master Bedroom
Appliance Refrigerator, Washer, Dryer, Gas Water Heater
Laundry Second Floor
Exterior
Exterior Feature Sprinkler System
Garage Spaces 2.0
Roof Type Shingle
Total Parking Spaces 4
Garage Yes
Building
Lot Description Wooded
Foundation Concrete Perimeter
Sewer Public Sewer
Water Public
Schools
Elementary Schools Baker/Heath
High Schools Brookline High
Read Less
Want to know what your home might be worth? Contact us for a FREE valuation!

Our team is ready to help you sell your home for the highest possible price ASAP
Bought with Jamie Genser • Coldwell Banker Residential Brokerage - Brookline






