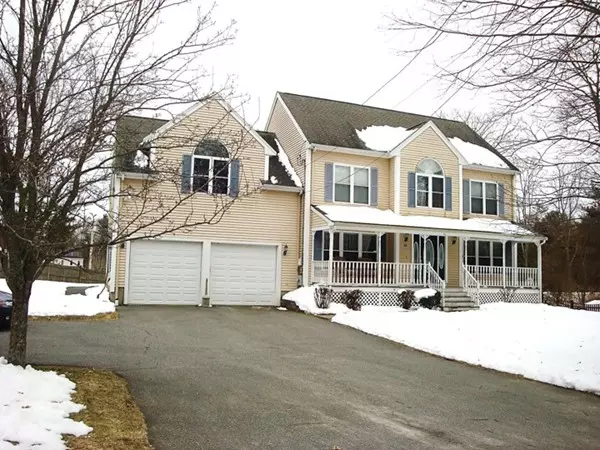$429,250
$445,000
3.5%For more information regarding the value of a property, please contact us for a free consultation.
68 Slater Street Attleboro, MA 02703
4 Beds
2.5 Baths
2,315 SqFt
Key Details
Sold Price $429,250
Property Type Single Family Home
Sub Type Single Family Residence
Listing Status Sold
Purchase Type For Sale
Square Footage 2,315 sqft
Price per Sqft $185
MLS Listing ID 72299917
Sold Date 06/29/18
Style Colonial
Bedrooms 4
Full Baths 2
Half Baths 1
HOA Y/N false
Year Built 2000
Annual Tax Amount $5,728
Tax Year 2017
Lot Size 0.470 Acres
Acres 0.47
Property Description
Beautiful home on corner lot in a great neighborhood with an in-ground pool! This is the perfect home if you love to entertain. Farmers porch graces front of house PLUS a covered oversize porch on back overlooks the nicely landscaped yard & pool! Oak cabinet filled kitchen with breakfast area. The dining room is hardwood with crown molding and picture frame molding. Relax in the front to back great room with stone, wood burning fireplace. Open foyer with winding staircase to second floor. Plenty of natural light fills the large master bedroom with cathedral ceilings and TWO walk in closets. Master bath with corner jetted tub! Bedrooms are good size. Nicely finished lower level with bar and walk out to pool area. Walk up to finished attic storage area where closets and storage space abound! Some photos are 6+/- years old. First showing is Saturday, 4/7/18.
Location
State MA
County Bristol
Zoning SRD
Direction Rt 118, L on Wilmarth St, L on Slater St, house is on corner of Kasmira Way
Rooms
Family Room Flooring - Stone/Ceramic Tile
Basement Full, Finished, Walk-Out Access
Primary Bedroom Level Second
Dining Room Flooring - Hardwood
Kitchen Flooring - Stone/Ceramic Tile, Dining Area
Interior
Interior Features Ceiling - Cathedral, Closet - Walk-in
Heating Forced Air, Natural Gas
Cooling Central Air
Flooring Tile, Carpet, Hardwood, Flooring - Wall to Wall Carpet
Fireplaces Number 1
Fireplaces Type Living Room
Appliance Range, Dishwasher, Refrigerator, Gas Water Heater, Tank Water Heater
Laundry Flooring - Stone/Ceramic Tile, First Floor
Exterior
Exterior Feature Rain Gutters, Storage
Garage Spaces 2.0
Pool In Ground
Community Features Medical Facility, House of Worship, Private School, Public School, T-Station
Waterfront false
Roof Type Shingle
Total Parking Spaces 4
Garage Yes
Private Pool true
Building
Lot Description Corner Lot
Foundation Concrete Perimeter
Sewer Private Sewer
Water Public
Others
Senior Community false
Read Less
Want to know what your home might be worth? Contact us for a FREE valuation!

Our team is ready to help you sell your home for the highest possible price ASAP
Bought with Yuliya Baran • New World Realty






