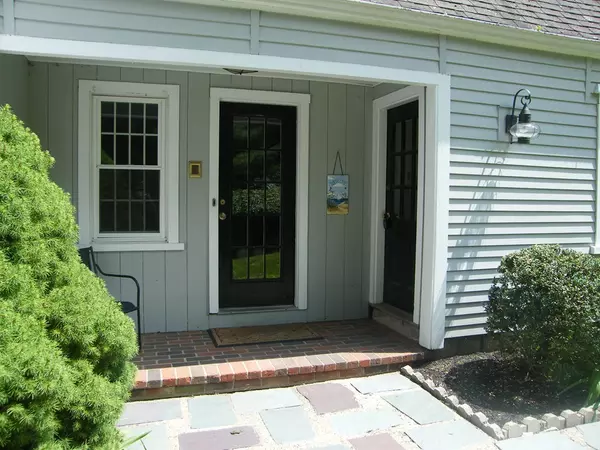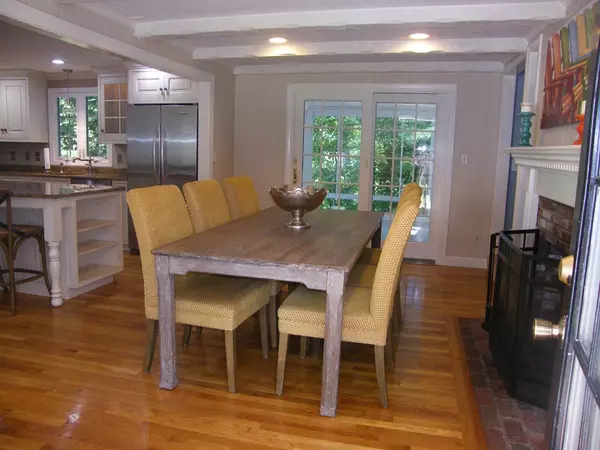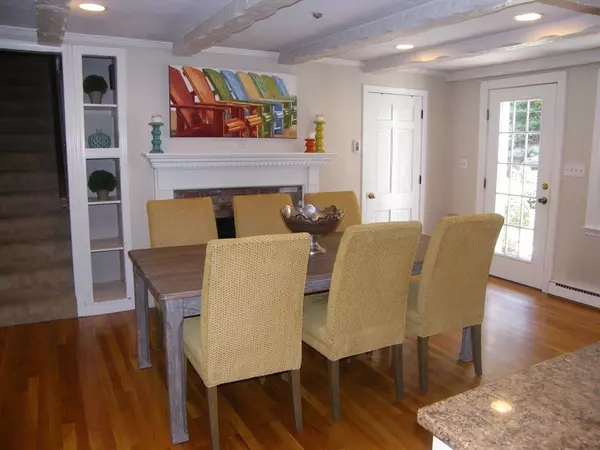$715,000
$729,000
1.9%For more information regarding the value of a property, please contact us for a free consultation.
24 Lantern Ln Cohasset, MA 02025
5 Beds
3 Baths
3,546 SqFt
Key Details
Sold Price $715,000
Property Type Single Family Home
Sub Type Single Family Residence
Listing Status Sold
Purchase Type For Sale
Square Footage 3,546 sqft
Price per Sqft $201
MLS Listing ID 72300964
Sold Date 10/12/18
Style Colonial, Garrison
Bedrooms 5
Full Baths 2
Half Baths 2
Year Built 1966
Annual Tax Amount $9,332
Tax Year 2018
Lot Size 0.560 Acres
Acres 0.56
Property Description
Excellent opportunity to live in Cohasset - Classic center entrance Colonial with over 3500 sq.ft. of living space. Stroll to the village and enjoy the fine eateries & shops - walk to the Harbor - enjoy the ocean breezes. Home consists of 11 rooms. First floor features front to back living room, an updated kitchen with stainless appliances adjoining dining area with fireplace- with french doors that open to a three seasons porch overlooking a private yard.. A sitting/family room is adjacent to the kitchen. There is a second large family room/play room located over the garage and is accessed by stairs off the dining area. Three good sized bedrooms are on the 2nd floor- includes a master bedroom with master bath and an additional full bath. Two additional bedrooms and half bath are on the third level. Area amenities - town pool & beach, commuter train and boat walking trails & ball fields. A great home to build your family memories.
Location
State MA
County Norfolk
Zoning RB
Direction Route 3A to left on Pond Street , right onto Lantern Lane
Rooms
Family Room Cathedral Ceiling(s), Ceiling Fan(s), Closet, Flooring - Wall to Wall Carpet
Basement Full, Partially Finished, Interior Entry
Primary Bedroom Level Second
Dining Room Closet/Cabinets - Custom Built, Flooring - Hardwood
Kitchen Closet/Cabinets - Custom Built, Flooring - Hardwood, Countertops - Stone/Granite/Solid
Interior
Interior Features Bathroom - Half, Closet, Bathroom, Sun Room, Sitting Room, Play Room
Heating Electric Baseboard, Heat Pump, Fireplace
Cooling Central Air
Flooring Tile, Carpet, Hardwood, Flooring - Vinyl, Flooring - Stone/Ceramic Tile, Flooring - Hardwood, Flooring - Wall to Wall Carpet
Fireplaces Number 1
Appliance Range, Oven, Dishwasher, Disposal, Refrigerator, Electric Water Heater, Utility Connections for Electric Range, Utility Connections for Electric Oven, Utility Connections for Electric Dryer
Laundry First Floor, Washer Hookup
Exterior
Exterior Feature Balcony / Deck
Garage Spaces 2.0
Community Features Public Transportation, Shopping, Pool, Park, Walk/Jog Trails, Golf, House of Worship, Public School
Utilities Available for Electric Range, for Electric Oven, for Electric Dryer, Washer Hookup
Waterfront Description Beach Front, Harbor, Ocean, 3/10 to 1/2 Mile To Beach
Roof Type Shingle
Total Parking Spaces 4
Garage Yes
Building
Lot Description Cul-De-Sac
Foundation Concrete Perimeter
Sewer Public Sewer
Water Public
Architectural Style Colonial, Garrison
Schools
Elementary Schools Osgood
Middle Schools Deer Hill
High Schools Cohasset High
Read Less
Want to know what your home might be worth? Contact us for a FREE valuation!

Our team is ready to help you sell your home for the highest possible price ASAP
Bought with Neagle Caffrey Team • William Raveis R.E. & Home Services





