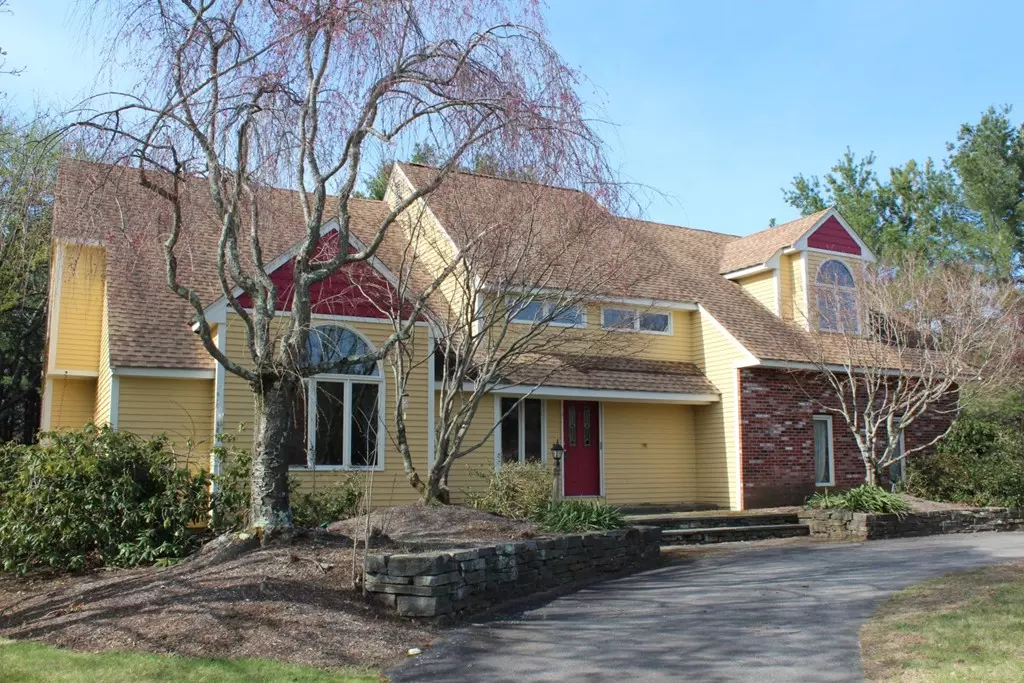$515,000
$569,900
9.6%For more information regarding the value of a property, please contact us for a free consultation.
6 Stewart Street Hopkinton, MA 01748
4 Beds
2.5 Baths
3,270 SqFt
Key Details
Sold Price $515,000
Property Type Single Family Home
Sub Type Single Family Residence
Listing Status Sold
Purchase Type For Sale
Square Footage 3,270 sqft
Price per Sqft $157
MLS Listing ID 72301054
Sold Date 08/03/18
Style Colonial, Contemporary
Bedrooms 4
Full Baths 2
Half Baths 1
HOA Y/N false
Year Built 1987
Annual Tax Amount $9,826
Tax Year 2018
Lot Size 0.960 Acres
Acres 0.96
Property Description
BEST VALUE IN TOWN ~ DRASTICALLY REDUCED FOR QUICK SALE! Fantastic Contemporary/Colonial in Hopkinton Springs Neighborhood - Very Popular Area Close to Lake Whitehall! Home Needs Some TLC - Mostly Exterior. Bright Skylit Kitchen Featuring Oak Cabinetry, Stainless Appliances, Granite Breakfast Island & Sliders to Deck, Spacious Family Room With Floor to Ceiling Fireplace, Vaulted Living Room With Balcony Overlook, ***Newer Brazilian Cherry Floors in Foyer, Formal Dining & Living Rooms***, Four Good Size Bedrooms Including a Terrific Master With Cathedral Ceilings, Mitsubishi Split Air Conditioning (Two Years Old), *** BRAND NEW Carpets in Bedrooms, Family Room and Lower Level - One Room in LL Needs Carpets,****, Finished Lower Level With Family Room that Offers a Built-in Bar Area + Office, ***Backyard Oasis including a Beautiful Inground Pool, Pool House****, Sprinklers & Security System - Lots of Potential With This Awesome Lot & Neighborhood!
Location
State MA
County Middlesex
Zoning A1
Direction Pond to Stewart.
Rooms
Family Room Cathedral Ceiling(s), Flooring - Wall to Wall Carpet
Basement Full, Partially Finished, Sump Pump
Primary Bedroom Level Second
Dining Room Flooring - Wood
Kitchen Skylight, Cathedral Ceiling(s), Dining Area, Countertops - Stone/Granite/Solid, Breakfast Bar / Nook, Deck - Exterior
Interior
Interior Features Breakfast Bar / Nook, Closet, Game Room, Office
Heating Baseboard, Oil
Cooling None
Flooring Wood, Tile, Carpet, Flooring - Wall to Wall Carpet
Fireplaces Number 1
Fireplaces Type Family Room
Appliance Range, Dishwasher, Tank Water Heater, Utility Connections for Electric Range, Utility Connections for Electric Dryer
Laundry Flooring - Stone/Ceramic Tile, First Floor, Washer Hookup
Exterior
Exterior Feature Professional Landscaping, Sprinkler System
Garage Spaces 2.0
Pool In Ground
Community Features Public Transportation, Shopping, Walk/Jog Trails, Highway Access, House of Worship, Public School
Utilities Available for Electric Range, for Electric Dryer, Washer Hookup
Roof Type Shingle
Total Parking Spaces 6
Garage Yes
Private Pool true
Building
Lot Description Wooded, Level
Foundation Concrete Perimeter
Sewer Private Sewer
Water Public
Others
Senior Community false
Acceptable Financing Contract
Listing Terms Contract
Read Less
Want to know what your home might be worth? Contact us for a FREE valuation!

Our team is ready to help you sell your home for the highest possible price ASAP
Bought with Pinder Braich • RE/MAX Executive Realty






