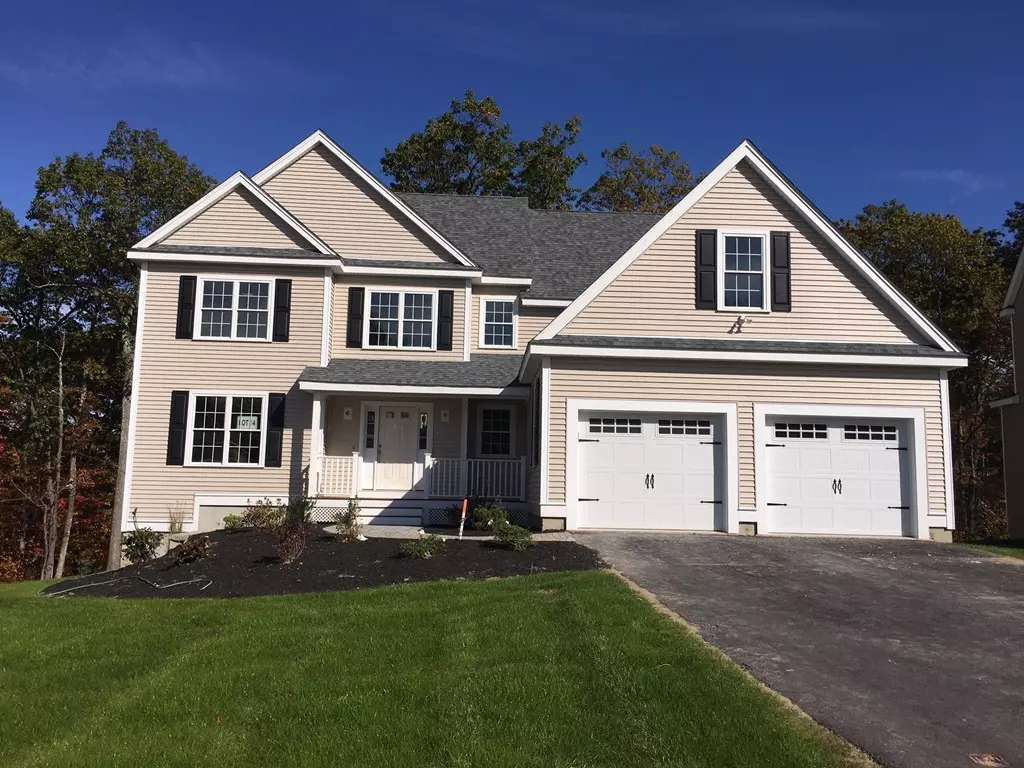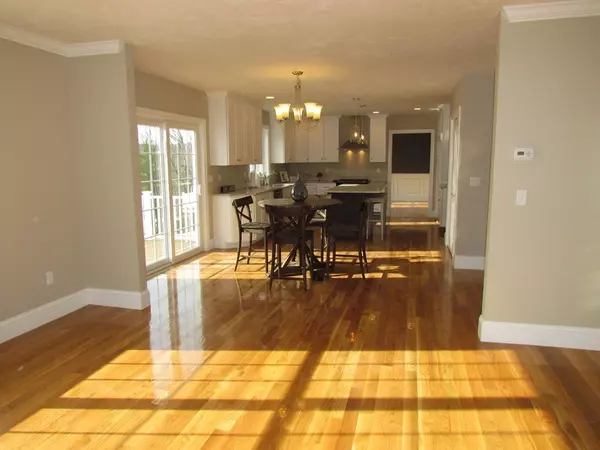$580,000
$579,900
For more information regarding the value of a property, please contact us for a free consultation.
27 Jordan Road (Lot 48) Holden, MA 01520
4 Beds
2.5 Baths
2,644 SqFt
Key Details
Sold Price $580,000
Property Type Single Family Home
Sub Type Single Family Residence
Listing Status Sold
Purchase Type For Sale
Square Footage 2,644 sqft
Price per Sqft $219
Subdivision Oak Hill Estates
MLS Listing ID 72301060
Sold Date 09/27/18
Style Colonial
Bedrooms 4
Full Baths 2
Half Baths 1
HOA Y/N false
Year Built 2018
Tax Year 18
Lot Size 0.260 Acres
Acres 0.26
Property Description
*The HOMES AT OAK HILL Holden's Hottest Open Space Subdivision Built by One of The Area's Premier Builders*All Homes are Loaded With Exceptional Quality & Details Usually Found In Much More Expensive Homes - Kitchen and Baths Will Have Custom Cabinetry With GRANITE Counters*Loads of Hardwood Floors, Crown Moldings, Wainscoting, Oversized Baseboard, Central Air and Two Car Garages - All Standard Features! The “Balsam” model offers charming Front Entry*Large Open 2-Story Foyer*Exciting Master Bdrm with Vaulted Ceiling and large walk-in closet* Master bath includes Tiled Shower/Double Vanity*2nd flr laundry*Town Water, Town Sewer, and Natural Gas*Energy Efficient Homes*Sidewalks throughout the development*See Attached Docs in MLS For Plans, Specs and Plot Plan.There are currently 4 designs to choose from*Just over the West Side of Worc line - minutes to town*
Location
State MA
County Worcester
Direction Salisbury St - Stanjoy Rd; GPS - 16 Stanjoy Rd
Rooms
Family Room Flooring - Hardwood
Basement Full, Interior Entry, Bulkhead, Concrete
Primary Bedroom Level Second
Dining Room Flooring - Hardwood
Kitchen Flooring - Hardwood, Countertops - Stone/Granite/Solid, Open Floorplan
Interior
Heating Forced Air, Natural Gas
Cooling Central Air
Flooring Tile, Carpet, Hardwood
Fireplaces Number 1
Fireplaces Type Family Room
Appliance Range, Dishwasher, Microwave, Vacuum System - Rough-in, Electric Water Heater, Tank Water Heater, Utility Connections for Gas Range
Laundry Second Floor, Washer Hookup
Exterior
Garage Spaces 2.0
Community Features Shopping, Pool, Tennis Court(s), Park, Walk/Jog Trails, Golf, Highway Access, Public School, Sidewalks
Utilities Available for Gas Range, Washer Hookup
Roof Type Shingle
Total Parking Spaces 4
Garage Yes
Building
Lot Description Cul-De-Sac, Wooded, Easements, Cleared
Foundation Concrete Perimeter
Sewer Public Sewer
Water Public
Architectural Style Colonial
Schools
Elementary Schools Dawson
Middle Schools Mountview
High Schools Wachusett Reg'L
Others
Senior Community false
Read Less
Want to know what your home might be worth? Contact us for a FREE valuation!

Our team is ready to help you sell your home for the highest possible price ASAP
Bought with Mike Howard • Andrew J. Abu Inc., REALTORS®





