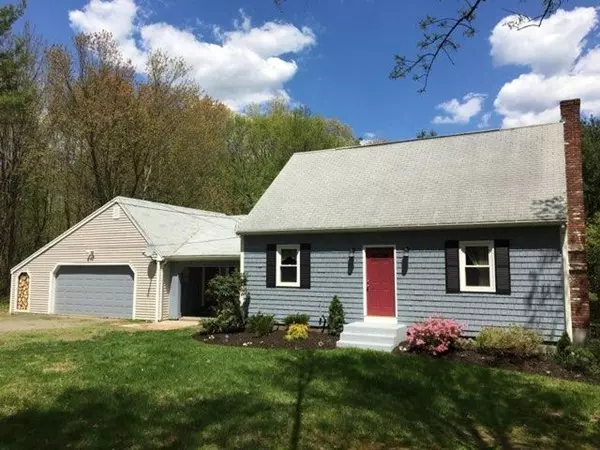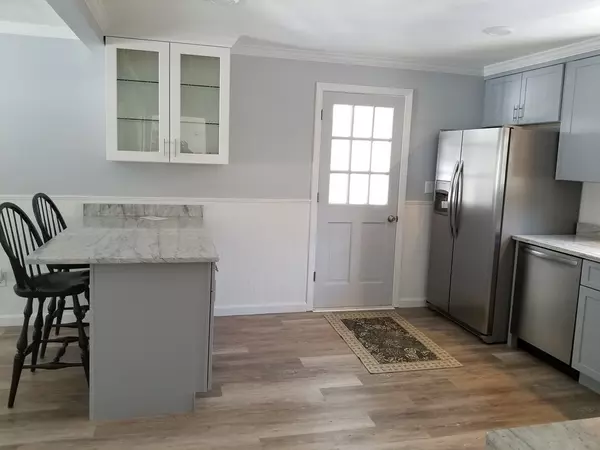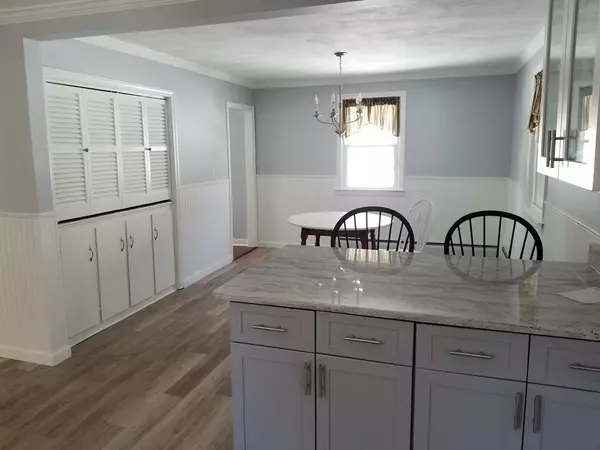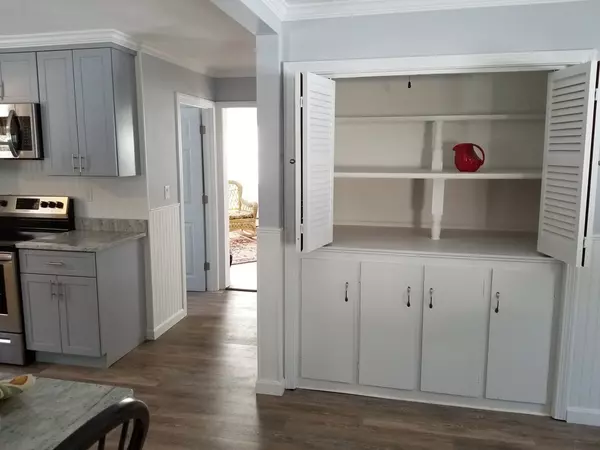$353,500
$359,000
1.5%For more information regarding the value of a property, please contact us for a free consultation.
284 Highland Street Northbridge, MA 01588
3 Beds
1.5 Baths
1,613 SqFt
Key Details
Sold Price $353,500
Property Type Single Family Home
Sub Type Single Family Residence
Listing Status Sold
Purchase Type For Sale
Square Footage 1,613 sqft
Price per Sqft $219
MLS Listing ID 72301245
Sold Date 10/26/18
Style Cape
Bedrooms 3
Full Baths 1
Half Baths 1
Year Built 1972
Annual Tax Amount $3,407
Tax Year 2017
Lot Size 1.330 Acres
Acres 1.33
Property Description
Reduced ,Sellers looking for offers.Just completely remodeled this Beautiful New England cape- full of charm and character,with a complete new kitchen,breakfast bar,granite counters open to the dining room with a built in hutch closet that can be used a display piece or a storage unit,large front to back living room is bright and sunny adding the additional warmth of a fireplace. a heated bonus room could be an in house office or family room with sliders to a large deck that overlooks a fantastic yard. The second floor master bedroom is spacious along with two additional bedrooms.The two bath rooms have been completely remodeled.The basement is unfinished but has a fireplace and could add additional living area All the new renovations ( kitchen,appliances,flooring,baths,fresh paint inside and out, )make this home move in ready. Town water and a new septic.
Location
State MA
County Worcester
Zoning res
Direction hill street to benson to highland
Rooms
Basement Full
Primary Bedroom Level First
Dining Room Closet/Cabinets - Custom Built, Flooring - Laminate, Open Floorplan, Remodeled
Kitchen Flooring - Laminate, Dining Area, Countertops - Stone/Granite/Solid, Countertops - Upgraded, Breakfast Bar / Nook, Cabinets - Upgraded, Open Floorplan, Remodeled, Peninsula
Interior
Interior Features Bonus Room
Heating Baseboard, Oil
Cooling None
Flooring Tile, Carpet, Laminate, Flooring - Stone/Ceramic Tile
Fireplaces Number 2
Fireplaces Type Living Room
Appliance Range, Dishwasher, Refrigerator
Laundry In Basement
Exterior
Garage Spaces 2.0
Community Features Shopping, Medical Facility, Highway Access
Roof Type Shingle
Total Parking Spaces 8
Garage Yes
Building
Lot Description Level
Foundation Concrete Perimeter
Sewer Private Sewer
Water Public
Architectural Style Cape
Read Less
Want to know what your home might be worth? Contact us for a FREE valuation!

Our team is ready to help you sell your home for the highest possible price ASAP
Bought with The Macchi Group • William Raveis R.E. & Home Services





