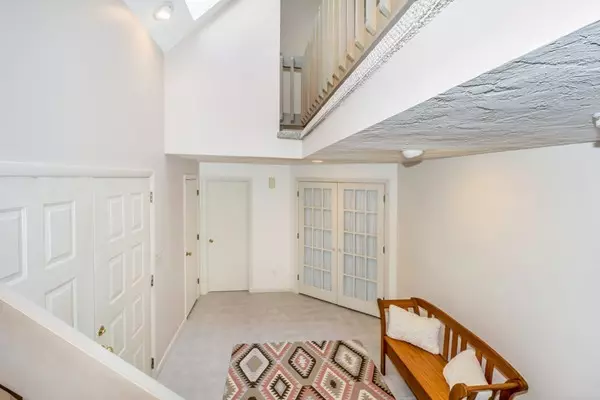$630,000
$625,000
0.8%For more information regarding the value of a property, please contact us for a free consultation.
3 Lynn Street Canton, MA 02021
5 Beds
3.5 Baths
2,814 SqFt
Key Details
Sold Price $630,000
Property Type Single Family Home
Sub Type Single Family Residence
Listing Status Sold
Purchase Type For Sale
Square Footage 2,814 sqft
Price per Sqft $223
MLS Listing ID 72301926
Sold Date 07/24/18
Style Colonial, Contemporary
Bedrooms 5
Full Baths 3
Half Baths 1
HOA Y/N false
Year Built 1984
Annual Tax Amount $7,080
Tax Year 2018
Lot Size 1.030 Acres
Acres 1.03
Property Description
CONTEMPORARY COLONIAL WITH OPEN CONCEPT FLOOR PLAN HAS THREE LEVELS OF FINISHED SPACE OFFERING VERSATILE LAYOUT FOR ALL OF YOUR FAMILY NEEDS. **NEW RENOVATIONS in 2018 include updated kitchen, updated bathrooms throughout, freshly painted in 2017 & 2018 and **BONUS**NEW hardwood flooring in living room. Interior rooms have large, open areas with oversized windows which create bright, sunny spaces throughout. Optional in law set up with separate entrance is perfect for two families in one house, Au Pair, or your growing needs. Exterior has private deck and a large yard for play. Beautiful Lynn Street is in Canton's ideal location (York to Wayside to Lynn) with great commuter access to Routes 24, 128/95, 139, 138, wholesale shopping and area restaurants. Lynn St is abutter to 'The Preserve at Canton' featuring new million dollar homes. COME ON BY THIS WEEKEND AND SEE CANTON'S BEST FIND FOR VALUE, LOCATION, CONDITION AND PRICE.OPEN SUN JUNE 3 FROM 2-3:30 COME ON BY & TAKE A LOOK
Location
State MA
County Norfolk
Zoning SRAA
Direction From Route 138 to Randolph Street to York Street to Wayside Lane to Lynn St. From Exit 24: York St
Rooms
Family Room Flooring - Wall to Wall Carpet, Wet Bar, Cable Hookup, Open Floorplan, Remodeled, Slider
Basement Full, Finished, Partially Finished, Walk-Out Access, Interior Entry
Primary Bedroom Level Second
Dining Room Flooring - Wall to Wall Carpet, Open Floorplan, Recessed Lighting, Remodeled
Kitchen Closet/Cabinets - Custom Built, Flooring - Stone/Ceramic Tile, Balcony / Deck, Pantry, Countertops - Stone/Granite/Solid, Kitchen Island, Breakfast Bar / Nook, Deck - Exterior, Open Floorplan, Recessed Lighting
Interior
Interior Features Bathroom - Full, Bathroom - With Shower Stall, Closet, Dining Area, Cable Hookup, Open Floor Plan, Recessed Lighting, Walk-in Storage, Ceiling - Cathedral, Bathroom, Inlaw Apt., Mud Room, Foyer, Laundry Chute
Heating Baseboard, Electric Baseboard, Oil
Cooling Central Air, Whole House Fan
Flooring Tile, Carpet, Hardwood, Flooring - Stone/Ceramic Tile, Flooring - Wall to Wall Carpet
Fireplaces Number 1
Fireplaces Type Living Room
Appliance Range, Dishwasher, Microwave, Oil Water Heater, Utility Connections for Electric Range, Utility Connections for Electric Oven, Utility Connections for Electric Dryer
Laundry Electric Dryer Hookup, Laundry Chute, Washer Hookup, In Basement
Exterior
Exterior Feature Garden
Community Features Public Transportation, Shopping, Pool, Tennis Court(s), Park, Walk/Jog Trails, Stable(s), Golf, Medical Facility, Laundromat, Bike Path, Conservation Area, Highway Access, House of Worship, Marina, Private School, Public School, T-Station, University
Utilities Available for Electric Range, for Electric Oven, for Electric Dryer, Washer Hookup
View Y/N Yes
View Scenic View(s)
Roof Type Shingle
Total Parking Spaces 8
Garage No
Building
Lot Description Wooded, Cleared, Gentle Sloping, Level
Foundation Concrete Perimeter
Sewer Private Sewer
Water Public
Schools
Elementary Schools Hansen
Middle Schools Galvin
High Schools Canton
Others
Senior Community false
Read Less
Want to know what your home might be worth? Contact us for a FREE valuation!

Our team is ready to help you sell your home for the highest possible price ASAP
Bought with Britta S. Reissfelder • Coldwell Banker Residential Brokerage - Canton






