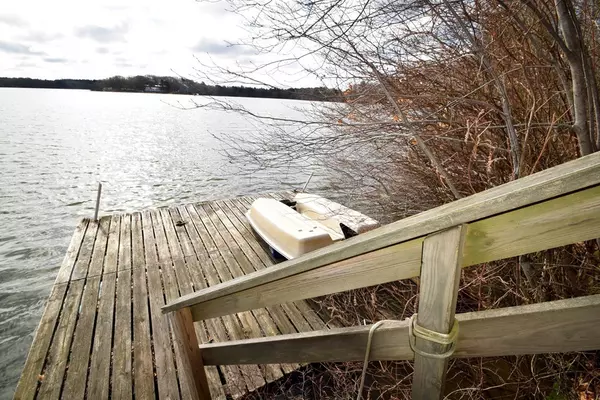$552,000
$569,931
3.1%For more information regarding the value of a property, please contact us for a free consultation.
57 Timberlane Dr Mashpee, MA 02649
3 Beds
3 Baths
3,764 SqFt
Key Details
Sold Price $552,000
Property Type Single Family Home
Sub Type Single Family Residence
Listing Status Sold
Purchase Type For Sale
Square Footage 3,764 sqft
Price per Sqft $146
MLS Listing ID 72302781
Sold Date 07/09/18
Style Contemporary
Bedrooms 3
Full Baths 3
HOA Y/N false
Year Built 1981
Annual Tax Amount $4,405
Tax Year 2018
Lot Size 0.410 Acres
Acres 0.41
Property Description
This spacious 4-bdrm, spectacular waterfront contemporary is light, bright and open with something for everyone ... gorgeous sparkling views of the pond, remodeled kitchen with huge center island, generous master with walk-in closet and bath, game room, open living areas for entertaining, central air, gas heat, deck for grilling, dock for chilling. This is the spot! Centrally located for easy access to shopping, restaurants and all that Mashpee has to offer. Fabulous rental history. Fabulous spot for family gatherings. Built-in ramp from driveway to front door for easy accessibility. It's a win-win great for year round, seasonal or investment use.
Location
State MA
County Barnstable
Zoning R5
Direction Cotuit Rd to Lantern to right on Timberlane. See sign.
Rooms
Family Room Flooring - Stone/Ceramic Tile
Basement Full, Finished, Walk-Out Access, Interior Entry
Primary Bedroom Level First
Dining Room Flooring - Wall to Wall Carpet
Kitchen Cathedral Ceiling(s), Ceiling Fan(s), Flooring - Stone/Ceramic Tile, Kitchen Island
Interior
Heating Forced Air, Natural Gas
Cooling Central Air
Flooring Tile, Carpet
Fireplaces Number 1
Fireplaces Type Living Room
Appliance Oven, Dishwasher, Countertop Range, Refrigerator, Washer, Gas Water Heater
Laundry In Basement
Exterior
Community Features Shopping
Waterfront Description Waterfront, Beach Front, Pond, Private
Roof Type Shingle
Total Parking Spaces 5
Garage No
Building
Lot Description Sloped
Foundation Concrete Perimeter
Sewer Inspection Required for Sale, Private Sewer
Water Public
Architectural Style Contemporary
Read Less
Want to know what your home might be worth? Contact us for a FREE valuation!

Our team is ready to help you sell your home for the highest possible price ASAP
Bought with Margo Pisacano • Margo & Company





