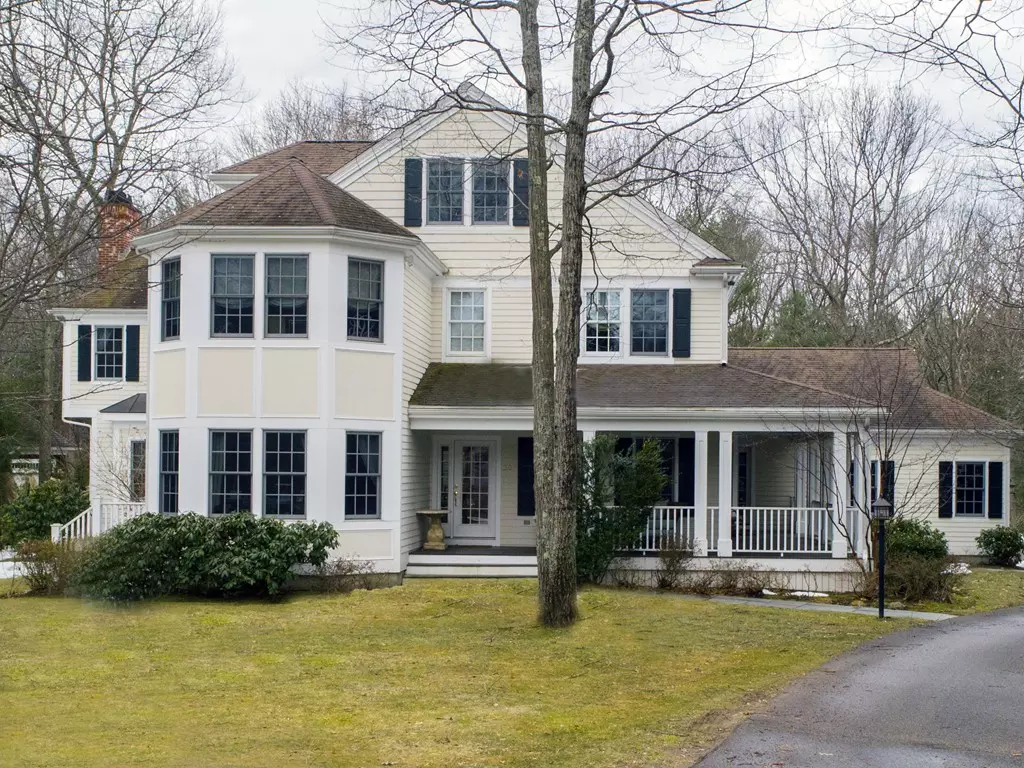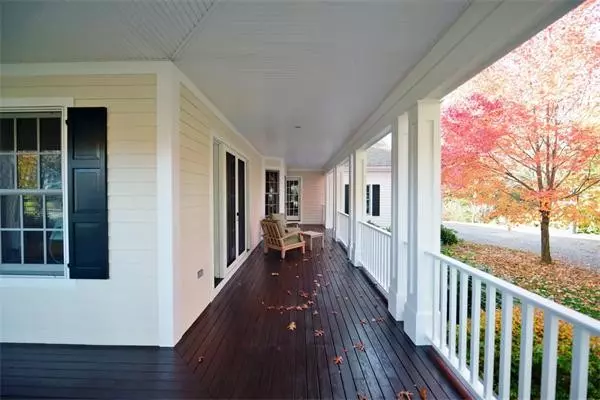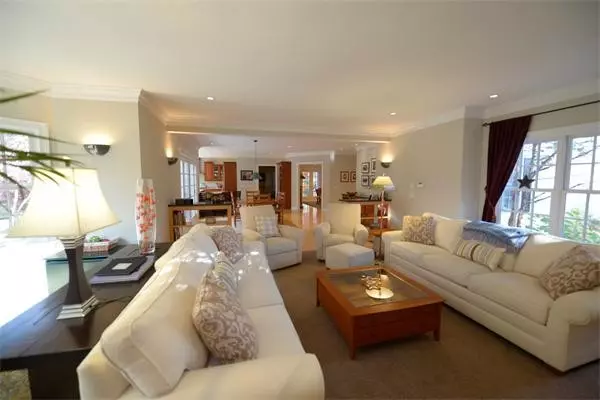$2,080,000
$2,190,000
5.0%For more information regarding the value of a property, please contact us for a free consultation.
130 Beard Way Needham, MA 02492
5 Beds
5 Baths
5,011 SqFt
Key Details
Sold Price $2,080,000
Property Type Single Family Home
Sub Type Single Family Residence
Listing Status Sold
Purchase Type For Sale
Square Footage 5,011 sqft
Price per Sqft $415
MLS Listing ID 72302973
Sold Date 06/26/18
Style Colonial
Bedrooms 5
Full Baths 5
HOA Y/N false
Year Built 2001
Annual Tax Amount $22,599
Tax Year 2018
Lot Size 0.700 Acres
Acres 0.7
Property Description
Elegant 5 bedroom home on Needham's most desired cul-de-sac. Open-concept floorplan with chef's kitchen, first-floor office, high ceilings, 3-car garage and large mudroom. Four bedrooms on the second floor include gorgeous master bedroom suite with oversized closets and luxurious master bath. Third floor offers private suite with beautiful full bath as well as kitchenette with sink and fridge and finished basement provides ample space for play, workout and relaxing. In a fabulous neighborhood setting within minutes to downtown Wellesley shops and commuter rail, there is nothing to do but move in!
Location
State MA
County Norfolk
Zoning SRA
Direction Grove St in Wellesley to Beard Way
Rooms
Family Room Closet/Cabinets - Custom Built, Flooring - Hardwood, French Doors, Cable Hookup, Exterior Access, Open Floorplan, Recessed Lighting
Basement Full, Partially Finished
Primary Bedroom Level Second
Dining Room Flooring - Hardwood, Open Floorplan, Recessed Lighting
Kitchen Closet/Cabinets - Custom Built, Flooring - Hardwood, Dining Area, Countertops - Stone/Granite/Solid, French Doors, Exterior Access, Open Floorplan, Recessed Lighting
Interior
Interior Features High Speed Internet Hookup, Recessed Lighting, Countertops - Stone/Granite/Solid, Wet bar, Closet/Cabinets - Custom Built, Dining Area, Home Office, Bonus Room, Bedroom
Heating Forced Air, Electric Baseboard, Radiant, Natural Gas
Cooling Central Air
Flooring Carpet, Hardwood, Stone / Slate, Flooring - Wall to Wall Carpet
Fireplaces Number 1
Fireplaces Type Family Room
Appliance Range, Oven, Dishwasher, Disposal, Refrigerator, Freezer, Gas Water Heater
Laundry Second Floor
Exterior
Garage Spaces 3.0
Community Features Public Transportation, Shopping, Walk/Jog Trails, Stable(s), Golf, Medical Facility, Conservation Area, Highway Access, Private School, Public School, T-Station, University
Roof Type Shingle
Total Parking Spaces 6
Garage Yes
Building
Lot Description Cul-De-Sac
Foundation Concrete Perimeter
Sewer Public Sewer
Water Public
Architectural Style Colonial
Others
Senior Community false
Read Less
Want to know what your home might be worth? Contact us for a FREE valuation!

Our team is ready to help you sell your home for the highest possible price ASAP
Bought with Christine Norcross & Partners • William Raveis R.E. & Home Services





