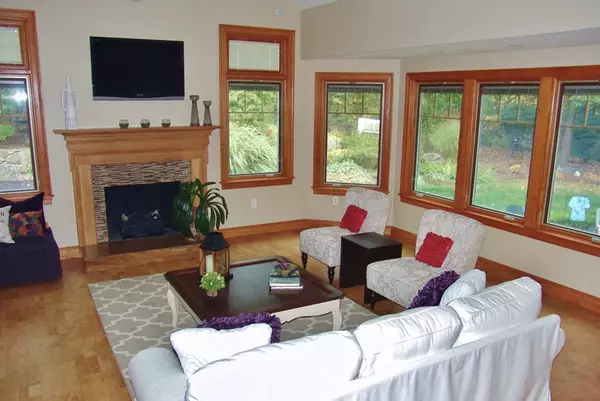$767,000
$775,000
1.0%For more information regarding the value of a property, please contact us for a free consultation.
5 Stone Crossing Way Hopkinton, MA 01748
4 Beds
3 Baths
3,016 SqFt
Key Details
Sold Price $767,000
Property Type Single Family Home
Sub Type Single Family Residence
Listing Status Sold
Purchase Type For Sale
Square Footage 3,016 sqft
Price per Sqft $254
MLS Listing ID 72303295
Sold Date 06/28/18
Style Colonial
Bedrooms 4
Full Baths 3
HOA Fees $41/ann
HOA Y/N true
Year Built 1997
Annual Tax Amount $11,582
Tax Year 2018
Lot Size 1.610 Acres
Acres 1.61
Property Description
Beautiful Colonial quietly nestled in desirable cul-de-sac close to the Center of Town. Set on Very Private 1.6 acre estate-like property that runs seamlessly into 12 acres of wooded conservation land. This home features a NEW deck + blue stone patio where you can enjoy the “Zen-like Waterfall” enhanced by well-established perennials and a thoughtfully planned “Butterfly Garden”. This view carries inside the sun filled step down Family Rm w/ its wood burning fireplace, custom mantle, built-in cabinets, cork flooring, Bose surround w/ flat screen TV. Eat in Kitchen w/ NEW stainless appliances, NEW granite countertops, custom cabinets, buffet+center island. DR w/ cherry inlay, spacious LR, 1st Floor Laundry, Bath + Office. 4 Large BRs, 3 w/ NEW Carpet, Master BR w/ Brazilian Cherry. Designer Mahogany Front Porch, Paver Walk, Prof. Landscaped, NEW A/C Compressors '13, NEW Burner ’14, De-Ice Cables, NEW Driveway, Sec System, Walkout Basement,*TOWN WATER + TOWN SEWER*.
Location
State MA
County Middlesex
Zoning RB2
Direction Hopkinton Common to Ash Street to Stone Crossing Way
Rooms
Family Room Flooring - Wood, Cable Hookup, Recessed Lighting, Sunken
Basement Full, Walk-Out Access, Concrete
Primary Bedroom Level Second
Dining Room Ceiling Fan(s), Flooring - Hardwood, French Doors, Chair Rail, Wainscoting
Kitchen Flooring - Stone/Ceramic Tile, Dining Area, Countertops - Stone/Granite/Solid, French Doors, Kitchen Island, Deck - Exterior, Exterior Access, Recessed Lighting, Stainless Steel Appliances
Interior
Interior Features Closet - Walk-in, Slider, Study, Foyer
Heating Baseboard, Oil
Cooling Central Air, Whole House Fan
Flooring Tile, Carpet, Hardwood, Other, Flooring - Wall to Wall Carpet, Flooring - Hardwood, Flooring - Wood
Fireplaces Number 1
Fireplaces Type Family Room
Appliance Disposal, ENERGY STAR Qualified Refrigerator, ENERGY STAR Qualified Dryer, ENERGY STAR Qualified Dishwasher, ENERGY STAR Qualified Washer, Cooktop, Oven - ENERGY STAR, Oil Water Heater, Utility Connections for Electric Range, Utility Connections for Electric Oven, Utility Connections for Electric Dryer
Laundry Flooring - Stone/Ceramic Tile, Electric Dryer Hookup, Washer Hookup, First Floor
Exterior
Exterior Feature Rain Gutters, Professional Landscaping, Sprinkler System, Decorative Lighting, Stone Wall, Other
Garage Spaces 2.0
Community Features Shopping, Walk/Jog Trails, Golf, Bike Path, Conservation Area, Highway Access, House of Worship, Public School, Sidewalks
Utilities Available for Electric Range, for Electric Oven, for Electric Dryer, Washer Hookup
Roof Type Shingle
Total Parking Spaces 10
Garage Yes
Building
Lot Description Cul-De-Sac, Wooded, Gentle Sloping
Foundation Concrete Perimeter
Sewer Public Sewer
Water Public
Others
Senior Community false
Acceptable Financing Contract
Listing Terms Contract
Read Less
Want to know what your home might be worth? Contact us for a FREE valuation!

Our team is ready to help you sell your home for the highest possible price ASAP
Bought with Stephen J. Mattson • Mattson Properties, LLC






