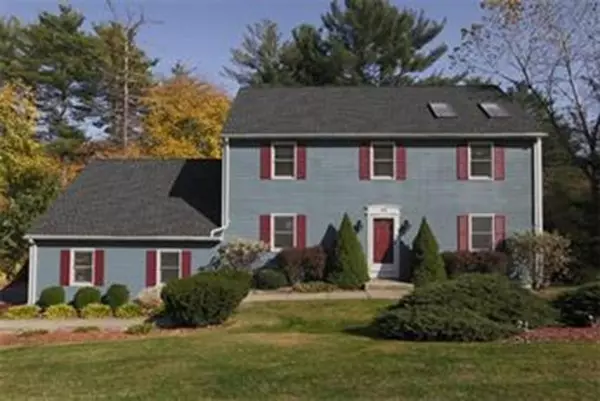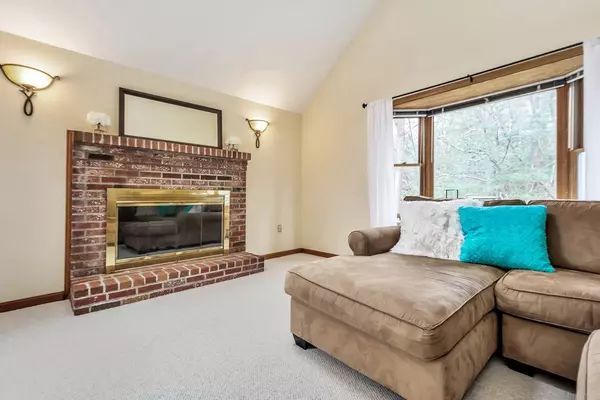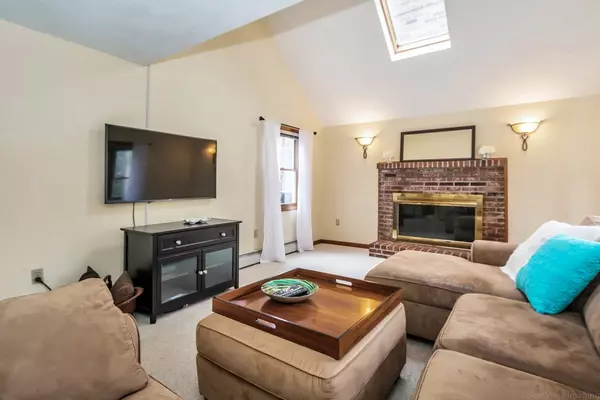$520,000
$519,900
For more information regarding the value of a property, please contact us for a free consultation.
36 Donahue Drive Marlborough, MA 01752
4 Beds
2.5 Baths
2,660 SqFt
Key Details
Sold Price $520,000
Property Type Single Family Home
Sub Type Single Family Residence
Listing Status Sold
Purchase Type For Sale
Square Footage 2,660 sqft
Price per Sqft $195
Subdivision Nottingham Woods
MLS Listing ID 72303562
Sold Date 06/28/18
Style Colonial
Bedrooms 4
Full Baths 2
Half Baths 1
HOA Y/N false
Year Built 1989
Annual Tax Amount $6,388
Tax Year 2018
Lot Size 1.020 Acres
Acres 1.02
Property Description
Your Dream Come True! Location Location Location and the most delightful colonial home is ready for you. 1+ Private acres adorn this home in Nottingham woods. Sprawling lawns, boarded with woods and a babbling brook create an amazing setting for this updated and turnkey property. Flexible floor plan offers multi purpose spaces that can adapt to every families needs. Need a Home Office? Media or Game Room? Personal gym or play room? Nursery or extra bedroom? This home offers it all. Huge Kitchen w/ tons of cabinets, granite & pantry opens to sunny deck. 1st floor laundry room for convenience. Cathedral ceilings in Fire placed Family room & Master Suite plus Tile & Granite with double sinks and spa tub. Extra high ceilings in the lower level finished walk out provide another "fun area" for families to sprawl out, watch a movie or access the wonderful back yard. Convenience is everything & so much is close by. Solomon Pond Mall, Movie Theater, Restaurants, shopping! Roof 2010/Central Air
Location
State MA
County Middlesex
Zoning Res
Direction Bigelow Street to Robin Hill or Doucette to Donahue Drive
Rooms
Family Room Cathedral Ceiling(s), Flooring - Wall to Wall Carpet, Window(s) - Bay/Bow/Box
Basement Full, Finished, Walk-Out Access
Primary Bedroom Level Second
Dining Room Closet, Flooring - Hardwood
Kitchen Flooring - Hardwood, Countertops - Stone/Granite/Solid, Deck - Exterior
Interior
Interior Features Home Office, Play Room
Heating Forced Air, Baseboard, Oil
Cooling Central Air
Flooring Tile, Carpet, Hardwood, Wood Laminate, Flooring - Laminate, Flooring - Wall to Wall Carpet
Fireplaces Number 1
Fireplaces Type Family Room
Appliance Range, Dishwasher, Disposal, Microwave, Refrigerator, Electric Water Heater, Utility Connections for Electric Range, Utility Connections for Electric Dryer
Laundry First Floor, Washer Hookup
Exterior
Garage Spaces 2.0
Community Features Shopping, Park, Walk/Jog Trails, Medical Facility, Laundromat, Highway Access, House of Worship
Utilities Available for Electric Range, for Electric Dryer, Washer Hookup
Waterfront false
Waterfront Description Beach Front
Total Parking Spaces 4
Garage Yes
Building
Foundation Concrete Perimeter
Sewer Public Sewer
Water Public
Schools
Elementary Schools Richer
Middle Schools Whitcomb/Amsa
High Schools Mhs/Amsa
Others
Acceptable Financing Contract
Listing Terms Contract
Read Less
Want to know what your home might be worth? Contact us for a FREE valuation!

Our team is ready to help you sell your home for the highest possible price ASAP
Bought with Lynne Eliopoulos • ERA Key Realty Services- Fram






