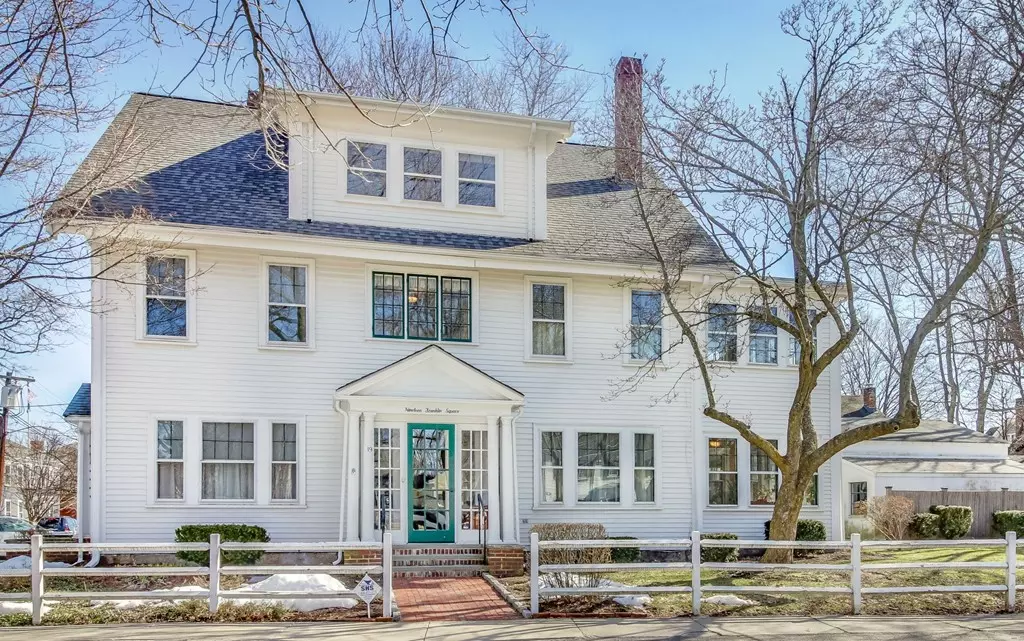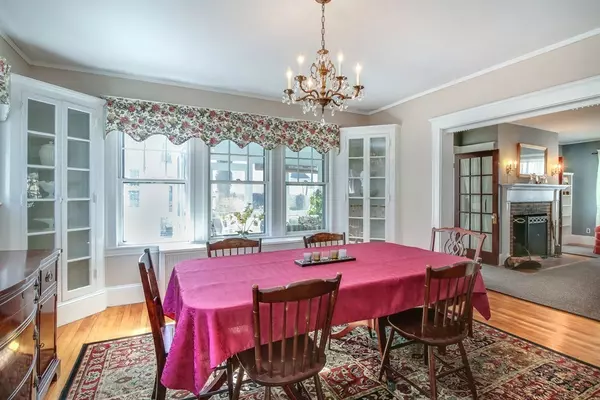$950,000
$999,000
4.9%For more information regarding the value of a property, please contact us for a free consultation.
19 Franklin Square Dedham, MA 02026
6 Beds
3 Baths
4,138 SqFt
Key Details
Sold Price $950,000
Property Type Single Family Home
Sub Type Single Family Residence
Listing Status Sold
Purchase Type For Sale
Square Footage 4,138 sqft
Price per Sqft $229
Subdivision Precinct One
MLS Listing ID 72303601
Sold Date 07/25/18
Style Colonial, Antique
Bedrooms 6
Full Baths 3
HOA Y/N false
Year Built 1880
Annual Tax Amount $12,561
Tax Year 2018
Lot Size 8,712 Sqft
Acres 0.2
Property Description
Popular Franklin Square location - Meticulously cared for home is ready to move in. Generous space is offered throughout with Sun drenched rooms. High ceilings, Gorgeous woodwork, Gleaming hardwoods. Enter through the Front covered porch into the Large entrance foyer, Fireplace living room has builtins and french doors that open to a glass Sun room and further lead to a Screened porch, Formal dining room has builtins, Large butlers pantry offers great storage, Bright kitchen is eat in, Open to Den, Mudroom, Two powder rooms and Front and back staircases. The large second floor landing leads to four good sized bedrooms with ample closets, Master has bath and attached Sunroom/Office. Third floor is also finished with two addt'l bedrooms, more storage and cedar closet. The yard is fenced and there is a detached 4+ car garage with lift. Completely Walk to all and close to commuter rails and highways - This opportunity is not to be missed. Gas heat, Newer roof, Freshly painted.
Location
State MA
County Norfolk
Area Precinct One/Upper Dedham
Zoning res
Direction School Street Or Church Street to Franklin Square
Rooms
Basement Full, Interior Entry, Bulkhead, Concrete, Unfinished
Primary Bedroom Level Second
Dining Room Closet/Cabinets - Custom Built, Flooring - Hardwood
Kitchen Ceiling Fan(s), Closet, Dining Area
Interior
Interior Features Ceiling Fan(s), Closet - Walk-in, Den, Office, Foyer, Mud Room, Sun Room, Other
Heating Steam, Natural Gas
Cooling None
Flooring Tile, Carpet, Hardwood, Flooring - Hardwood
Fireplaces Number 1
Fireplaces Type Living Room
Appliance Range, Disposal, Gas Water Heater, Tank Water Heater, Utility Connections for Gas Range, Utility Connections for Gas Oven, Utility Connections for Gas Dryer
Laundry In Basement, Washer Hookup
Exterior
Exterior Feature Rain Gutters, Professional Landscaping
Garage Spaces 5.0
Fence Fenced
Community Features Public Transportation, Shopping, Conservation Area, Highway Access, House of Worship, Private School, Public School, T-Station, University, Sidewalks
Utilities Available for Gas Range, for Gas Oven, for Gas Dryer, Washer Hookup
Roof Type Shingle
Total Parking Spaces 4
Garage Yes
Building
Lot Description Corner Lot, Level
Foundation Stone
Sewer Public Sewer
Water Public
Architectural Style Colonial, Antique
Schools
Elementary Schools Riverdale
Middle Schools Dedham Middle
High Schools Dedham High
Others
Senior Community false
Read Less
Want to know what your home might be worth? Contact us for a FREE valuation!

Our team is ready to help you sell your home for the highest possible price ASAP
Bought with Natalie Zurman • Boston Real Property





