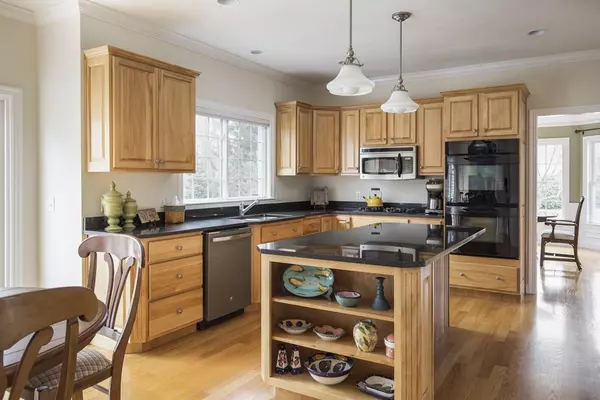$985,000
$999,900
1.5%For more information regarding the value of a property, please contact us for a free consultation.
1 Oak Street Hopkinton, MA 01748
4 Beds
3.5 Baths
4,226 SqFt
Key Details
Sold Price $985,000
Property Type Single Family Home
Sub Type Single Family Residence
Listing Status Sold
Purchase Type For Sale
Square Footage 4,226 sqft
Price per Sqft $233
Subdivision Springwood Estates
MLS Listing ID 72304208
Sold Date 06/29/18
Style Colonial
Bedrooms 4
Full Baths 3
Half Baths 1
HOA Y/N false
Year Built 2000
Annual Tax Amount $15,604
Tax Year 2018
Lot Size 1.180 Acres
Acres 1.18
Property Description
Great curb appeal on this pretty Porch Front Colonial in sought after Springwood Estates w/ finished basement & absolutely stunning, well-designed, private backyard oasis to include a South Shore Gunite elliptical heated Pool w/ floor cleaning system, reverse osmosis sanitation, expansive pool patio, Reeds Ferry Shed, redesigned large tiered deck, mature landscaping, sprinklers, fencing, lighting & wired for speakers! Spacious red birch Kitchen, center island, granite counters, double wall oven, gas cooktop, micro, fridge & pantry. Family Room w/ cathedral ceiling, gas fireplace, built-ins & back staircase! 1st floor Office w/ built-ins & French Door. Front-to-back LR/DR walkout bay & overlooks sideyard. 1st floor Mud Rm & Laundry. Master w/ cathedral sitting area, huge organized closet & Bath w/ double sink vanity, shower, Jacuzzi & linen closet. Good size secondary bedrooms w/ closets. Hall Bath w/double sink vanity. Finished walkout Playroom, Kitchenette/Bar, Bonus Room & Bathroom!
Location
State MA
County Middlesex
Zoning RB1
Direction Route 85 to Chestnut to Smith to Oak
Rooms
Family Room Cathedral Ceiling(s), Closet/Cabinets - Custom Built, Flooring - Wall to Wall Carpet
Basement Full, Finished, Walk-Out Access, Interior Entry
Primary Bedroom Level Second
Dining Room Flooring - Hardwood, Window(s) - Bay/Bow/Box, Window(s) - Picture
Kitchen Flooring - Hardwood, Dining Area, Pantry, Countertops - Stone/Granite/Solid, Kitchen Island, Deck - Exterior, Slider
Interior
Interior Features Closet/Cabinets - Custom Built, Wet bar, Bathroom - Full, Bathroom - With Shower Stall, Office, Play Room, Bonus Room, Bathroom, Central Vacuum
Heating Forced Air, Natural Gas
Cooling Central Air
Flooring Wood, Tile, Carpet, Flooring - Hardwood, Flooring - Wall to Wall Carpet, Flooring - Stone/Ceramic Tile
Fireplaces Number 1
Fireplaces Type Family Room
Appliance Oven, Dishwasher, Microwave, Countertop Range, Refrigerator, Gas Water Heater, Tank Water Heater
Laundry Flooring - Stone/Ceramic Tile, First Floor
Exterior
Exterior Feature Rain Gutters, Storage, Professional Landscaping, Sprinkler System, Decorative Lighting
Garage Spaces 2.0
Fence Fenced/Enclosed, Fenced
Pool Pool - Inground Heated
Community Features Public Transportation, Park, Walk/Jog Trails, Golf, Highway Access, Public School
Roof Type Shingle
Total Parking Spaces 4
Garage Yes
Private Pool true
Building
Lot Description Wooded, Easements
Foundation Concrete Perimeter
Sewer Private Sewer
Water Public
Schools
Elementary Schools Ctr, Elmwd, Hpkns
Middle Schools Hopkintonmiddle
High Schools Hopkintonhigh
Others
Senior Community false
Read Less
Want to know what your home might be worth? Contact us for a FREE valuation!

Our team is ready to help you sell your home for the highest possible price ASAP
Bought with Brian J. Fitzpatrick • Coldwell Banker Residential Brokerage - Waltham






