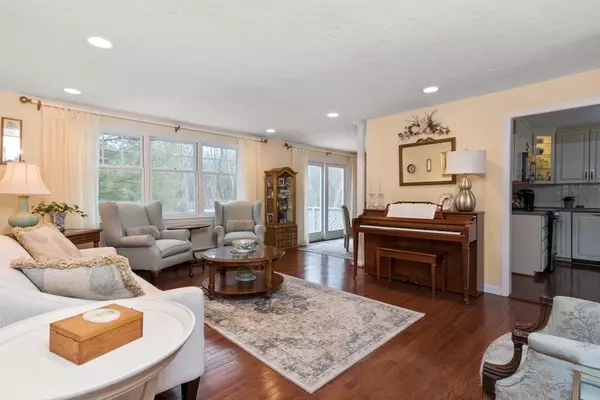$495,000
$498,500
0.7%For more information regarding the value of a property, please contact us for a free consultation.
8 Hopkins Road Hopkinton, MA 01748
3 Beds
2.5 Baths
1,825 SqFt
Key Details
Sold Price $495,000
Property Type Single Family Home
Sub Type Single Family Residence
Listing Status Sold
Purchase Type For Sale
Square Footage 1,825 sqft
Price per Sqft $271
MLS Listing ID 72306409
Sold Date 06/29/18
Bedrooms 3
Full Baths 2
Half Baths 1
HOA Y/N false
Year Built 1979
Annual Tax Amount $7,800
Tax Year 2018
Lot Size 1.010 Acres
Acres 1.01
Property Description
Location, location, location. Coveted, picturesque one acre + property located at the end of a cul-de-sac bordering conservation land. This lovely home is drenched with curb appeal and so many elegant updates done over the years including new Designer Pella windows and doors, newer boiler and oil tank, new lifetime roof, new cedar clapboard siding, fully renovated kitchen and baths. Upper level is open and bright with living room, dining room, kitchen, 2 bedrooms, main full bath and a master bedroom with bathroom. Hardwood flooring throughout; most just installed a year ago. Lower level has a multi-functional den and separate home office area, half bath and laundry. Neutral décor, impeccably maintained. Outside improvements include abundant hardscape, widened, repaved driveway and low maintenance professional landscaping. This home has good storage space and a heated 2 car garage. Title 5 in hand.
Location
State MA
County Middlesex
Zoning A1
Direction Front St. to Hopkins St.
Rooms
Basement Full, Finished, Walk-Out Access, Interior Entry, Garage Access, Concrete
Primary Bedroom Level First
Dining Room Flooring - Hardwood, Exterior Access
Kitchen Flooring - Hardwood, Countertops - Stone/Granite/Solid, Cabinets - Upgraded
Interior
Interior Features Wainscoting, Home Office, Den
Heating Baseboard, Oil
Cooling Central Air
Flooring Tile, Vinyl, Carpet, Hardwood, Flooring - Stone/Ceramic Tile, Flooring - Wall to Wall Carpet
Fireplaces Number 1
Appliance Range, Dishwasher, Microwave, Refrigerator, Washer, Dryer, Oil Water Heater, Tank Water Heaterless, Plumbed For Ice Maker, Utility Connections for Electric Range, Utility Connections for Electric Oven, Utility Connections for Electric Dryer
Laundry Flooring - Stone/Ceramic Tile, In Basement, Washer Hookup
Exterior
Exterior Feature Rain Gutters, Professional Landscaping, Decorative Lighting, Garden, Stone Wall
Garage Spaces 2.0
Community Features Shopping, Walk/Jog Trails, Golf, Conservation Area, Highway Access, Public School, T-Station
Utilities Available for Electric Range, for Electric Oven, for Electric Dryer, Washer Hookup, Icemaker Connection
Waterfront Description Beach Front, Lake/Pond, 1 to 2 Mile To Beach, Beach Ownership(Public)
View Y/N Yes
View Scenic View(s)
Roof Type Shingle
Total Parking Spaces 6
Garage Yes
Building
Lot Description Cul-De-Sac, Level
Foundation Concrete Perimeter
Sewer Private Sewer
Water Public
Schools
Elementary Schools Cntr/Elmwd/Hpkn
Middle Schools Hopkinton
High Schools Hopkinton
Others
Senior Community false
Read Less
Want to know what your home might be worth? Contact us for a FREE valuation!

Our team is ready to help you sell your home for the highest possible price ASAP
Bought with Gentile Visco Group • RTN Realty Advisors LLC.






