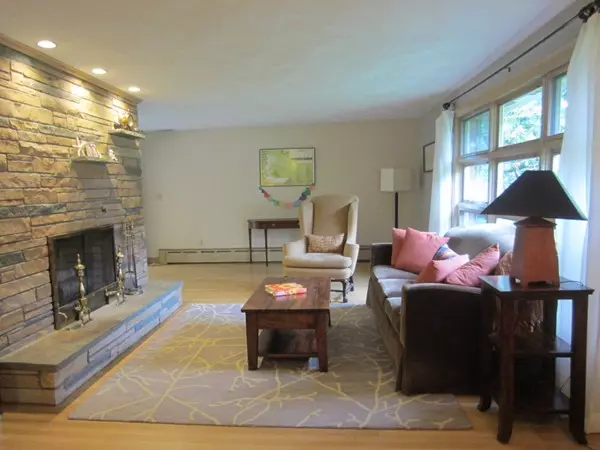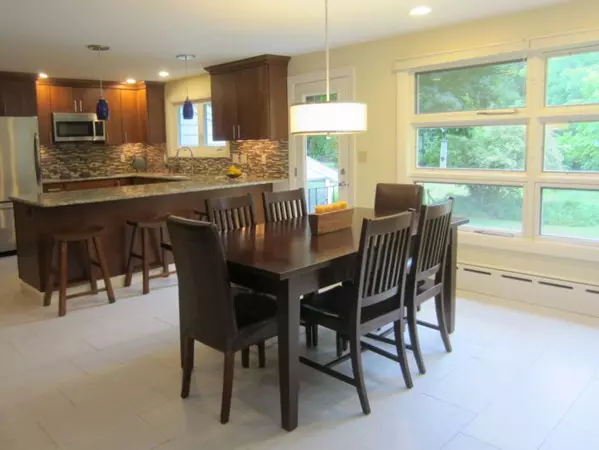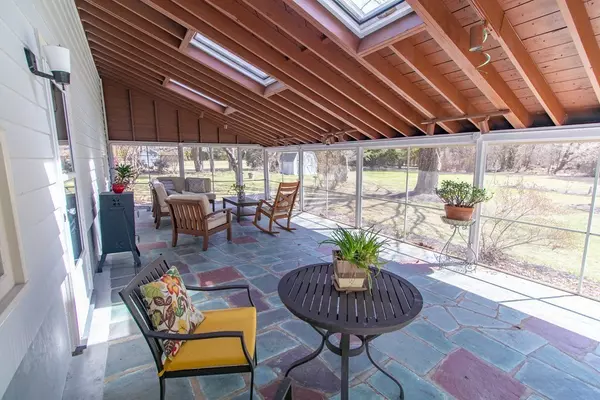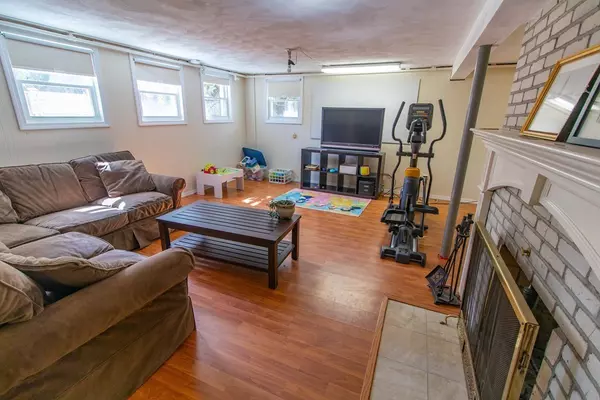$750,000
$769,000
2.5%For more information regarding the value of a property, please contact us for a free consultation.
270 Lincoln Rd Lincoln, MA 01773
3 Beds
2 Baths
1,926 SqFt
Key Details
Sold Price $750,000
Property Type Single Family Home
Sub Type Single Family Residence
Listing Status Sold
Purchase Type For Sale
Square Footage 1,926 sqft
Price per Sqft $389
MLS Listing ID 72307044
Sold Date 07/30/18
Bedrooms 3
Full Baths 2
HOA Y/N false
Year Built 1959
Annual Tax Amount $9,599
Tax Year 2018
Lot Size 1.050 Acres
Acres 1.05
Property Description
MOTIVATED SELLER. Check out this spacious multi-level residence. FEATURES INCLUDE: large LIVING ROOM with fireplace that leads to an inviting dining area with plenty of windows overlooking the private backyard; CHEF'S KITCHEN beautifully updated in 2014 with a breakfast bar, Brazilian granite countertops, and stainless steel high-end appliances, three BEDROOMS with hardwood floors that share a full bath (renovated in 2015); MUDROOM/DEN opening to screened-in-porch (32'x16') which overlooks the generous flat, fenced-in backyard, just beckoning you to garden or play Frisbee; and finished lower-level PLAYROOM with fireplace, laundry, basement storage and 2-CAR GARAGE. In an established neighborhood, this home with CENTRAL A/C for summer comfort awaits you. Close to Drumlin Farm, conservation trails, commuter rail and shopping -- this is the one that fits all of your needs.
Location
State MA
County Middlesex
Zoning R1
Direction From Rt 117, take Lincoln Rd South (toward Wayland); House is on left after Longmeadow Road.
Rooms
Basement Partially Finished, Interior Entry, Concrete
Primary Bedroom Level Second
Dining Room Flooring - Stone/Ceramic Tile, Exterior Access, Open Floorplan
Kitchen Wood / Coal / Pellet Stove, Flooring - Stone/Ceramic Tile, Countertops - Stone/Granite/Solid, Kitchen Island, Cabinets - Upgraded, Exterior Access, Open Floorplan, Stainless Steel Appliances
Interior
Interior Features Den, Play Room
Heating Baseboard, Oil, Fireplace
Cooling Central Air
Flooring Wood, Tile, Carpet, Flooring - Wall to Wall Carpet
Fireplaces Number 2
Fireplaces Type Living Room
Appliance Oven, Dishwasher, Microwave, Countertop Range, Refrigerator, Washer, Dryer, Range Hood, Water Heater, Utility Connections for Electric Range, Utility Connections for Electric Oven, Utility Connections for Electric Dryer
Laundry In Basement, Washer Hookup
Exterior
Exterior Feature Rain Gutters
Garage Spaces 2.0
Fence Fenced/Enclosed, Fenced
Community Features Shopping, Pool, Tennis Court(s), Conservation Area, House of Worship, Private School, Public School, T-Station
Utilities Available for Electric Range, for Electric Oven, for Electric Dryer, Washer Hookup
Waterfront false
Roof Type Shingle
Total Parking Spaces 5
Garage Yes
Building
Lot Description Level
Foundation Concrete Perimeter
Sewer Private Sewer
Water Public
Schools
Elementary Schools Lincoln Campus
Middle Schools Lincoln Campus
High Schools Lsrhs
Others
Senior Community false
Acceptable Financing Contract
Listing Terms Contract
Read Less
Want to know what your home might be worth? Contact us for a FREE valuation!

Our team is ready to help you sell your home for the highest possible price ASAP
Bought with Kate Biggar • Surreal Estate






