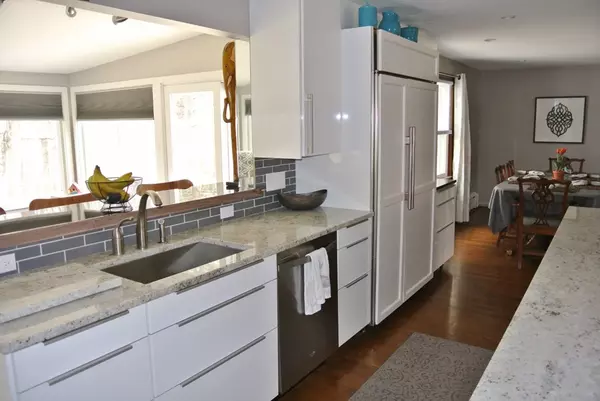$388,000
$379,900
2.1%For more information regarding the value of a property, please contact us for a free consultation.
643 West Street Leominster, MA 01453
4 Beds
2 Baths
2,511 SqFt
Key Details
Sold Price $388,000
Property Type Single Family Home
Sub Type Single Family Residence
Listing Status Sold
Purchase Type For Sale
Square Footage 2,511 sqft
Price per Sqft $154
MLS Listing ID 72307066
Sold Date 06/26/18
Style Cape
Bedrooms 4
Full Baths 2
Year Built 1960
Annual Tax Amount $5,726
Tax Year 2018
Lot Size 0.450 Acres
Acres 0.45
Property Description
This is it!! This oversized custom cape has it all! The owners have put their heart and soul into this one. Where to start....New kitchen cabinets with gleaming granite countertops, huge center island, new appliances....Refinished hardwoods floors throughout...Updated bathroom with double sinks....Repainted interior....New flooring....Blown in insulation...New exterior rear stairs....Open bar area in sunroom...Mostly replacement windows....First floor laundry or in basement....Spacious master with walk-in closet....Plenty of storage in basement...Level back yard... The list goes on! This is a one of a kind home. The open living area with WOW you. The kitchen, dining area, heated sunroom and family room are all open and spacious. The living room has a beautiful brick fireplace. There is a two car garage attached and sprawling yard. There is nothing left to do! Just move in!!
Location
State MA
County Worcester
Zoning res
Direction West Street- not on the main West Street, near Maple Street/Lindell Street area
Rooms
Basement Full, Interior Entry, Concrete
Primary Bedroom Level Second
Dining Room Flooring - Hardwood
Kitchen Flooring - Hardwood, Countertops - Stone/Granite/Solid, Kitchen Island, Cabinets - Upgraded, Recessed Lighting
Interior
Interior Features Sun Room
Heating Baseboard, Natural Gas
Cooling None
Fireplaces Number 2
Fireplaces Type Living Room
Appliance Range, Dishwasher, Microwave, Refrigerator, Tank Water Heater, Utility Connections for Gas Range, Utility Connections for Electric Dryer
Laundry Washer Hookup
Exterior
Garage Spaces 2.0
Utilities Available for Gas Range, for Electric Dryer, Washer Hookup
Roof Type Shingle
Total Parking Spaces 4
Garage Yes
Building
Foundation Concrete Perimeter
Sewer Public Sewer
Water Public
Architectural Style Cape
Others
Senior Community false
Read Less
Want to know what your home might be worth? Contact us for a FREE valuation!

Our team is ready to help you sell your home for the highest possible price ASAP
Bought with Alysha Glazier • Keller Williams Realty-Merrimack





