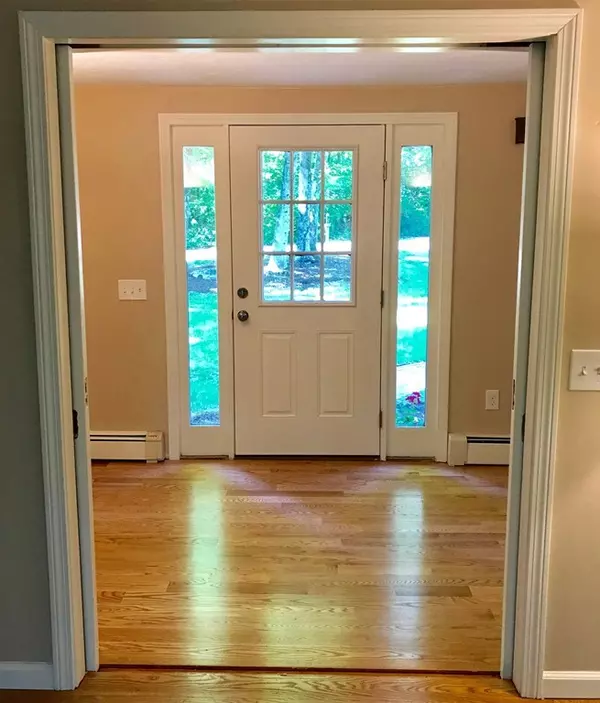$555,900
$555,900
For more information regarding the value of a property, please contact us for a free consultation.
4 Lincoln St Hopkinton, MA 01748
3 Beds
2.5 Baths
2,329 SqFt
Key Details
Sold Price $555,900
Property Type Single Family Home
Sub Type Single Family Residence
Listing Status Sold
Purchase Type For Sale
Square Footage 2,329 sqft
Price per Sqft $238
MLS Listing ID 72307135
Sold Date 07/24/18
Style Colonial, Contemporary
Bedrooms 3
Full Baths 2
Half Baths 1
Year Built 1979
Annual Tax Amount $7,071
Tax Year 2017
Lot Size 1.390 Acres
Acres 1.39
Property Description
Renovated last year, south-facing home on a dead end street with seasonal water views & conservation land. Colonial built in 1979, two large additions (1987), renovated (2017). Front foyer opens to dramatic & bright, window-laden, two story family room. Flexible floor plan. NEW eat in kitchen (2017) w/cathedral ceiling, stainless steel appliances, granite counters opens to dining room. Living room w/fireplace leads to porch. Back yard is zen: overlooking woods, seasonal views of reservoir/dam & a wide variety of birds. Front yard is large, flat & private w/woods across the street. NEW hardwood flooring (2017). NEW master bath (2017). Full bath w/whirlpool tub & walk in shower. Central AC w/NEW mini split system (2017) upstairs. First floor laundry room/pantry. Mostly NEW Anderson windows. Gas Boiler/hot water heater (2014). Large, two car garage leads to mudroom. 8 closets, large attic. Near Southboro commuter rail & Hopkinton State Park. House currently occupied until 7/31/18.
Location
State MA
County Middlesex
Zoning A2
Direction Cedar St. (Rt. 85) to Lincoln St.
Rooms
Family Room Cathedral Ceiling(s), Ceiling Fan(s), Flooring - Hardwood, Window(s) - Picture, Open Floorplan, Recessed Lighting
Basement Bulkhead, Unfinished
Primary Bedroom Level Second
Dining Room Flooring - Hardwood, Window(s) - Bay/Bow/Box, Chair Rail, Open Floorplan
Kitchen Cathedral Ceiling(s), Flooring - Hardwood, Window(s) - Bay/Bow/Box, Dining Area, Countertops - Stone/Granite/Solid, Open Floorplan, Recessed Lighting, Remodeled, Stainless Steel Appliances, Gas Stove
Interior
Interior Features Closet, Attic Access, Mud Room, Foyer, Sauna/Steam/Hot Tub
Heating Baseboard, Natural Gas
Cooling Central Air, 3 or More
Flooring Hardwood, Flooring - Hardwood
Fireplaces Number 1
Fireplaces Type Living Room
Appliance Range, Dishwasher, Microwave, Refrigerator, Gas Water Heater, Plumbed For Ice Maker, Utility Connections for Gas Oven, Utility Connections for Electric Dryer
Laundry Flooring - Hardwood, Pantry, Walk-in Storage, First Floor, Washer Hookup
Exterior
Garage Spaces 2.0
Community Features Shopping, Park, Walk/Jog Trails, Conservation Area, Highway Access, T-Station
Utilities Available for Gas Oven, for Electric Dryer, Washer Hookup, Icemaker Connection
Waterfront Description Beach Front, Stream, Lake/Pond, Walk to, 1/10 to 3/10 To Beach, Beach Ownership(Public)
View Y/N Yes
View Scenic View(s)
Total Parking Spaces 4
Garage Yes
Building
Lot Description Wooded, Sloped
Foundation Concrete Perimeter
Sewer Private Sewer
Water Private
Read Less
Want to know what your home might be worth? Contact us for a FREE valuation!

Our team is ready to help you sell your home for the highest possible price ASAP
Bought with Amy Bonner • Berkshire Hathaway HomeServices N.E. Prime Properties






