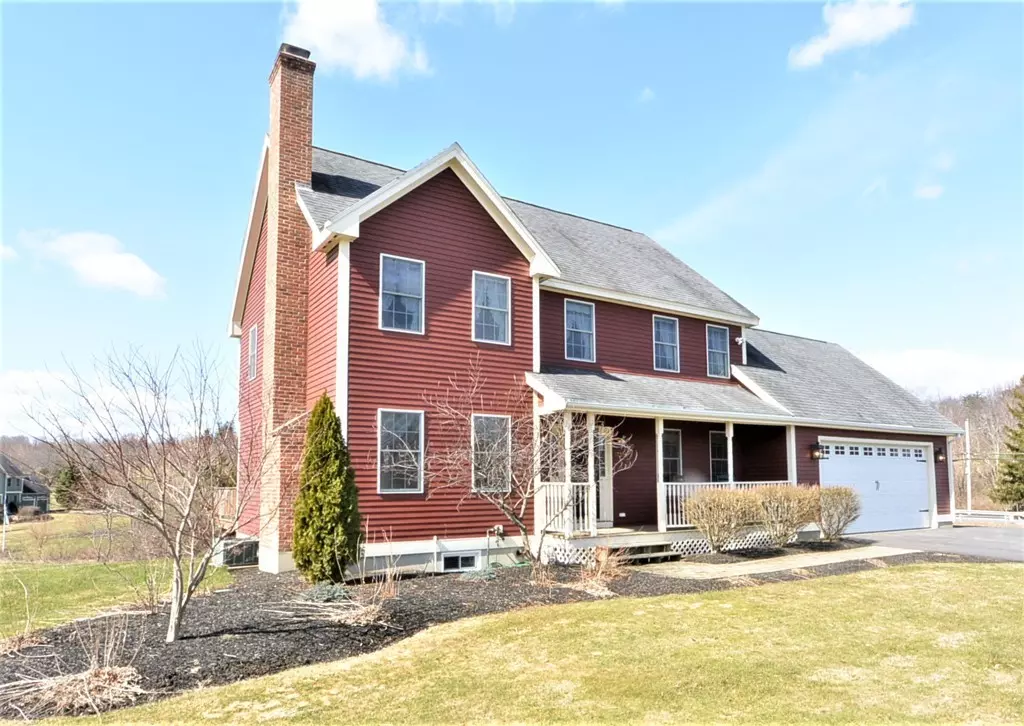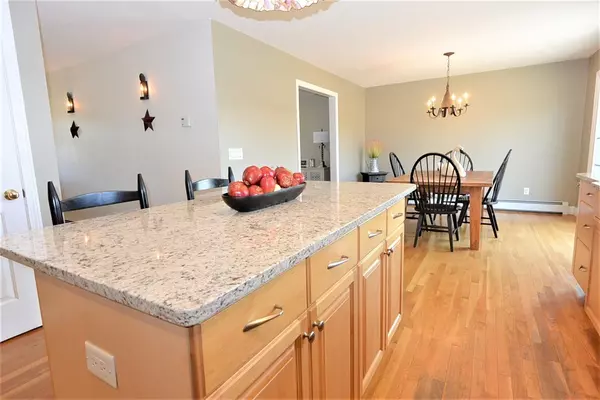$460,000
$459,000
0.2%For more information regarding the value of a property, please contact us for a free consultation.
170 Moffett St Lancaster, MA 01523
3 Beds
2.5 Baths
1,924 SqFt
Key Details
Sold Price $460,000
Property Type Single Family Home
Sub Type Single Family Residence
Listing Status Sold
Purchase Type For Sale
Square Footage 1,924 sqft
Price per Sqft $239
Subdivision Deershorn Meadows
MLS Listing ID 72307650
Sold Date 06/29/18
Style Colonial
Bedrooms 3
Full Baths 2
Half Baths 1
HOA Y/N false
Year Built 2003
Annual Tax Amount $7,291
Tax Year 2018
Lot Size 2.350 Acres
Acres 2.35
Property Description
Mint, one owner farmers porch colonial home sited on pastoral lot with farmland views! Very nice floor plan complete with brick fireplaced living room, formal dining room, BIG eat in kitchen with center island, granite counters, tiled backsplash and hardwood floors! Nice eat in area with glass sliders to deck and views off the back. First floor laundry and half bath just off the kitchen. Upstairs you will find 3 generous sized bedrooms, 2 full baths which includes a large master suite with walk in closet. The lower walkout level adds even more space with large family/exercise room and sliders to the back yard! Plenty of parking with oversized paved driveway and 2 car attached garage! Located in a wonderful neighborhood of similar homes and easily accessible to highways and shopping. Heck, you can even walk to Meadowbrook Farm and Rota's ice cream stand! Well maintained with lots of updates and ready for a new family! And well respected Nashoba School district!
Location
State MA
County Worcester
Zoning Res
Direction On the corner of Chace Hill and Moffett
Rooms
Family Room Flooring - Wall to Wall Carpet, Recessed Lighting, Slider
Basement Full, Partially Finished, Walk-Out Access
Primary Bedroom Level Second
Dining Room Flooring - Hardwood
Kitchen Flooring - Hardwood, Dining Area, Countertops - Stone/Granite/Solid, Kitchen Island, Stainless Steel Appliances
Interior
Interior Features Entrance Foyer, Central Vacuum
Heating Baseboard, Oil
Cooling Central Air
Flooring Wood, Tile, Carpet, Flooring - Hardwood
Fireplaces Number 1
Fireplaces Type Living Room
Appliance Range, Dishwasher, Microwave, Refrigerator, Oil Water Heater, Tank Water Heater, Utility Connections for Electric Range, Utility Connections for Electric Dryer
Laundry Flooring - Stone/Ceramic Tile, First Floor
Exterior
Garage Spaces 2.0
Community Features Park, Golf, Medical Facility, Conservation Area, Highway Access
Utilities Available for Electric Range, for Electric Dryer
Waterfront false
Waterfront Description Stream
Roof Type Shingle
Total Parking Spaces 4
Garage Yes
Building
Lot Description Corner Lot
Foundation Concrete Perimeter
Sewer Private Sewer
Water Public
Schools
High Schools Nashoba Regiona
Others
Senior Community false
Read Less
Want to know what your home might be worth? Contact us for a FREE valuation!

Our team is ready to help you sell your home for the highest possible price ASAP
Bought with Richard Freeman • Keller Williams Realty North Central






