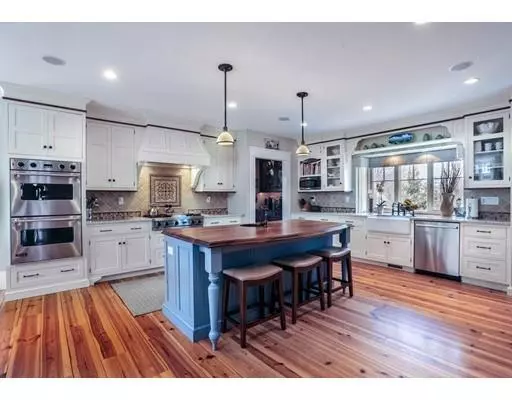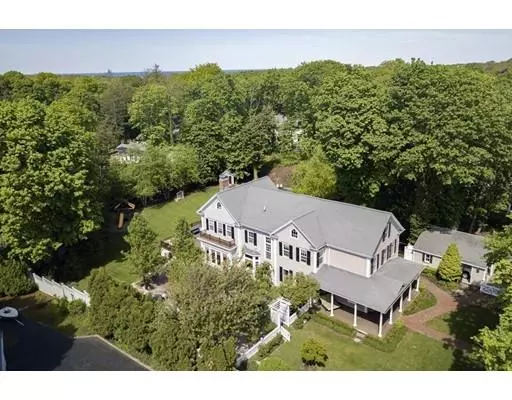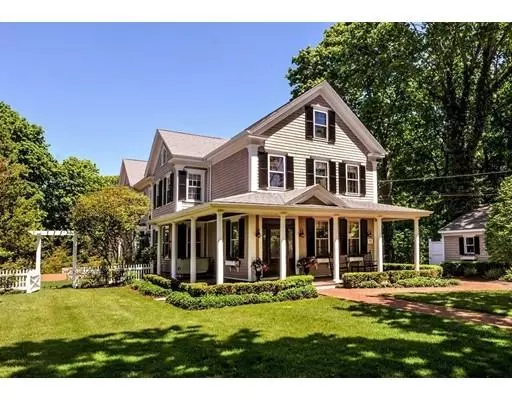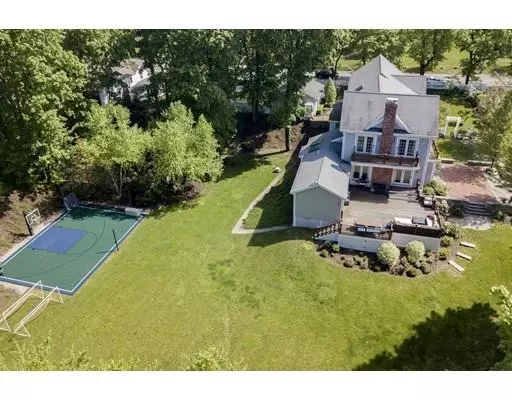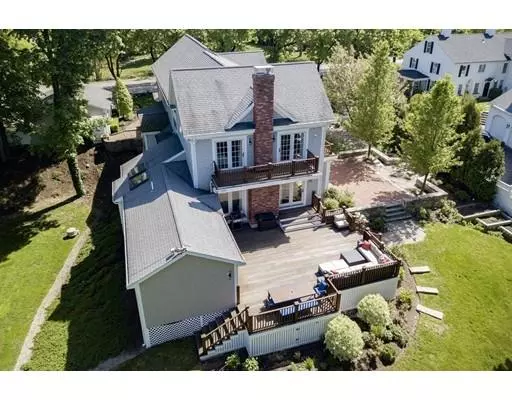$1,850,000
$1,895,000
2.4%For more information regarding the value of a property, please contact us for a free consultation.
164 N Main St Cohasset, MA 02025
5 Beds
3.5 Baths
4,376 SqFt
Key Details
Sold Price $1,850,000
Property Type Single Family Home
Sub Type Single Family Residence
Listing Status Sold
Purchase Type For Sale
Square Footage 4,376 sqft
Price per Sqft $422
MLS Listing ID 72308516
Sold Date 03/01/19
Style Colonial
Bedrooms 5
Full Baths 3
Half Baths 1
HOA Y/N false
Year Built 1853
Annual Tax Amount $15,678
Tax Year 2018
Lot Size 1.060 Acres
Acres 1.06
Property Description
One of a kind New England farmhouse on over an acre of professionally manicured grounds offers modern conveniences & historical character. Expanded & fully renovated in 2007 w/architectural detail and millwork. State-of-the-art kitchen features high-end appliances, custom cabinetry, wine and coffee bar, breakfast area with banquet seating. Large, sun filled family room adorned with coffered ceiling, built-in shelving, & gas fireplace opens up to a brick and bluestone patio and oversized deck. Expansive yard boasts tree lined privacy, playground, sport court, landscape lighting, gardens & irrigation. 5 bedrooms with first floor au pair suite. 2nd floor master suite features vaulted ceiling, marble encased gas fireplace, two walk-in closets & balcony. Home automation system throughout with sound & custom lighting, perfect for entertaining! Ideal blend of history & turn-key living. Steps to village, Music Circus, schools, library, playground, baseball fields and pool. A family treasure!
Location
State MA
County Norfolk
Zoning RB
Direction Route 3 South to Route 228 North. Continue on East Street to North Main Street.
Rooms
Family Room Coffered Ceiling(s), Flooring - Hardwood, French Doors, Cable Hookup, Exterior Access, Recessed Lighting
Basement Finished, Interior Entry
Primary Bedroom Level Second
Dining Room Flooring - Hardwood, Wainscoting
Kitchen Flooring - Hardwood, Window(s) - Bay/Bow/Box, Window(s) - Stained Glass, Pantry, Countertops - Stone/Granite/Solid, Kitchen Island, Breakfast Bar / Nook, Cabinets - Upgraded, Open Floorplan, Recessed Lighting, Stainless Steel Appliances, Wine Chiller, Gas Stove
Interior
Interior Features Cabinets - Upgraded, Bathroom - Full, Bathroom - Tiled With Tub & Shower, Ceiling - Cathedral, Cable Hookup, Recessed Lighting, Sunken, Home Office, Bathroom, Play Room, Game Room, Wet Bar, Wired for Sound
Heating Forced Air, Natural Gas
Cooling Central Air
Flooring Wood, Stone / Slate, Flooring - Hardwood, Flooring - Wood, Flooring - Stone/Ceramic Tile, Flooring - Wall to Wall Carpet
Fireplaces Number 2
Fireplaces Type Master Bedroom
Appliance Range, Oven, Dishwasher, Disposal, Microwave, Refrigerator, Freezer, Washer, Dryer, Wine Refrigerator, Range Hood, Gas Water Heater, Utility Connections for Gas Range
Laundry Closet/Cabinets - Custom Built, Second Floor
Exterior
Exterior Feature Rain Gutters, Storage, Sprinkler System, Decorative Lighting, Garden, Outdoor Shower, Stone Wall
Garage Spaces 2.0
Fence Fenced, Invisible
Community Features Public Transportation, Shopping, Pool, Tennis Court(s), Park, Walk/Jog Trails, Bike Path, Conservation Area, Highway Access, House of Worship, Private School, Public School, T-Station
Utilities Available for Gas Range
Waterfront Description Beach Front, Ocean, 1 to 2 Mile To Beach, Beach Ownership(Association)
Roof Type Shingle
Total Parking Spaces 4
Garage Yes
Building
Foundation Concrete Perimeter
Sewer Public Sewer
Water Public
Architectural Style Colonial
Schools
Elementary Schools Osgood/Deer Hil
Middle Schools Cms
High Schools Chs
Others
Senior Community false
Acceptable Financing Contract
Listing Terms Contract
Read Less
Want to know what your home might be worth? Contact us for a FREE valuation!

Our team is ready to help you sell your home for the highest possible price ASAP
Bought with Kerrin Rowley • Coldwell Banker Residential Brokerage - Hingham

