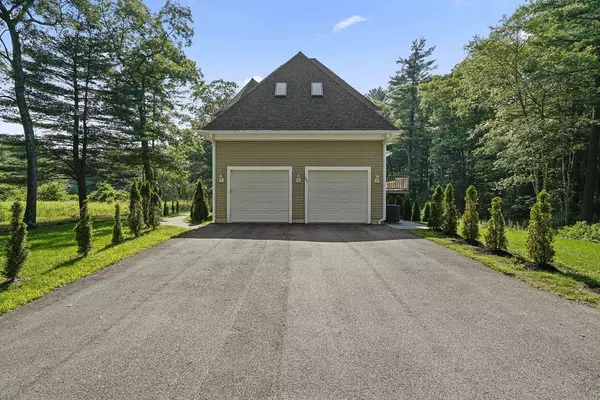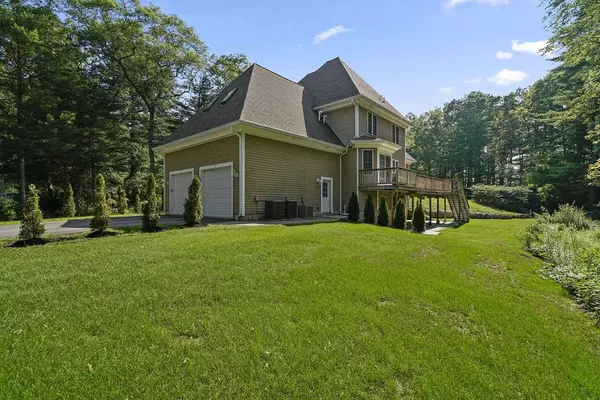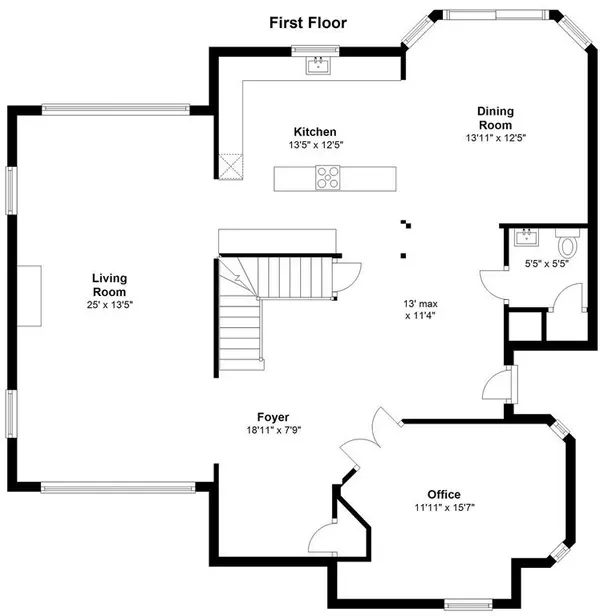$535,000
$545,000
1.8%For more information regarding the value of a property, please contact us for a free consultation.
284 Monponsett St Hanson, MA 02341
4 Beds
3.5 Baths
2,876 SqFt
Key Details
Sold Price $535,000
Property Type Single Family Home
Sub Type Single Family Residence
Listing Status Sold
Purchase Type For Sale
Square Footage 2,876 sqft
Price per Sqft $186
MLS Listing ID 72309666
Sold Date 10/26/18
Style Colonial
Bedrooms 4
Full Baths 3
Half Baths 1
Year Built 2010
Annual Tax Amount $7,985
Tax Year 2018
Lot Size 2.490 Acres
Acres 2.49
Property Description
Perfectly situated on a beautiful & private, wooded, 2.49 acre lot set well off the street gives the feeling of being surrounded by nature. You’ll love the spacious, open plan layout featuring a large well-equipped eat-in kitchen at the heart of the home with all the modern amenities. Main floor has light-filled interior with open spaces and soaring ceilings. Finished lower level has full bathroom, office, entertainment room and guest bedroom. Truly massive master suite with chic bathroom attached and impressive sky lit walk in closet. The number of features this home has are too long to list but include bamboo floors, gas fireplace, central air and more! A very special home, setting and lifestyle at an extremely attractive price point !!! Watch the full 4k video tour and fall in love with this fabulous home.
Location
State MA
County Plymouth
Area Monponsett
Zoning 100
Direction Use GPS, Retreat lot, look for driveway with sign
Rooms
Family Room Closet, Flooring - Wall to Wall Carpet, Exterior Access, Recessed Lighting
Basement Full
Primary Bedroom Level Second
Dining Room Flooring - Hardwood, Balcony - Exterior, Exterior Access, Recessed Lighting, Slider
Kitchen Flooring - Hardwood, Countertops - Stone/Granite/Solid, Kitchen Island, Wet Bar, Recessed Lighting
Interior
Interior Features Cathedral Ceiling(s), Closet, Recessed Lighting, Bathroom - Full, Bathroom - Double Vanity/Sink, Bathroom - Tiled With Shower Stall, Bidet, Entrance Foyer, Office, Study, Play Room, Bathroom
Heating Forced Air, Natural Gas
Cooling Central Air
Flooring Wood, Tile, Carpet, Flooring - Hardwood, Flooring - Wall to Wall Carpet, Flooring - Stone/Ceramic Tile
Fireplaces Number 1
Fireplaces Type Living Room
Appliance Range, Dishwasher, Microwave, Refrigerator, Washer, Dryer
Exterior
Exterior Feature Rain Gutters
Garage Spaces 2.0
Community Features Public Transportation, Shopping, Walk/Jog Trails, House of Worship
Roof Type Shingle
Total Parking Spaces 8
Garage Yes
Building
Lot Description Wooded, Easements
Foundation Concrete Perimeter
Sewer Private Sewer
Water Private
Others
Senior Community false
Read Less
Want to know what your home might be worth? Contact us for a FREE valuation!

Our team is ready to help you sell your home for the highest possible price ASAP
Bought with Therese Disbrow • Wheel House Real Estate






