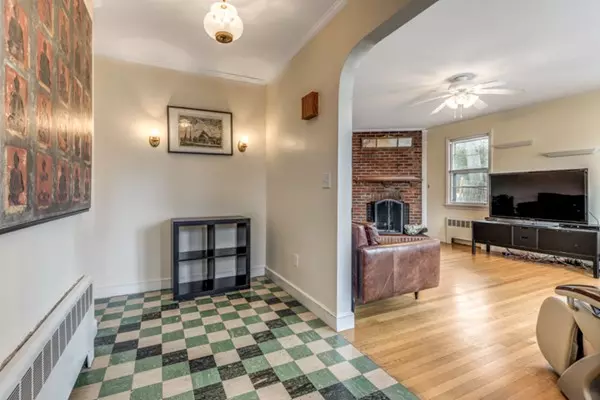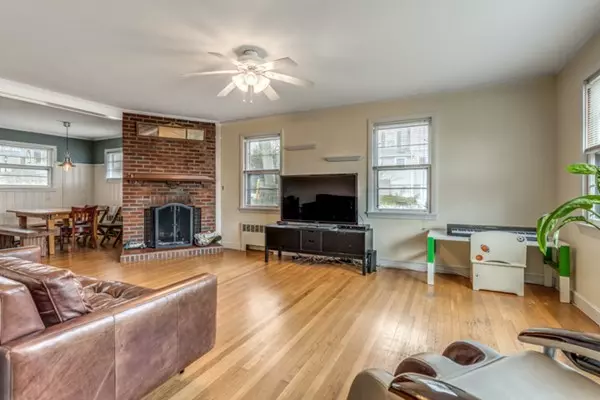$441,300
$399,900
10.4%For more information regarding the value of a property, please contact us for a free consultation.
40 Mishawum Road Woburn, MA 01801
2 Beds
2 Baths
1,899 SqFt
Key Details
Sold Price $441,300
Property Type Single Family Home
Sub Type Single Family Residence
Listing Status Sold
Purchase Type For Sale
Square Footage 1,899 sqft
Price per Sqft $232
MLS Listing ID 72310107
Sold Date 07/27/18
Style Ranch
Bedrooms 2
Full Baths 2
HOA Y/N false
Year Built 1950
Annual Tax Amount $3,616
Tax Year 2018
Lot Size 8,712 Sqft
Acres 0.2
Property Description
Cute as a button on the outside, but wait until you get inside! Situated on the corner of a quiet side street this picture perfect ranch will surprise you from moment one! With tall ceilings and oversized rooms you'll want to put this on your "must see" list! Enter in to a spacious foyer and make your way to the open concept living and dining rooms. With beautiful hardwood flooring and a fireplace you will be the "go to" when it comes to hosting gatherings with friends! Always dreamed of customizing a gourmet Chef's kitchen? Well now you can! This room is screaming for an oversized center island which will just add to the homes already family friendly layout. Two bedrooms and a full bath complete this level. But WAIT - there's MORE! The lower level with full bathroom, rec room and kitchenette is ideal for those with extended families! A stone's throw to Wyman School! You truly won't see all this home has to offer with just a drive-by. GET IN and make your offer before it's too late!
Location
State MA
County Middlesex
Zoning R1
Direction Corner of Mishawum and Knollwood
Rooms
Basement Full, Partially Finished, Garage Access, Sump Pump
Primary Bedroom Level First
Dining Room Flooring - Hardwood, Open Floorplan
Kitchen Ceiling Fan(s), Exterior Access
Interior
Interior Features Bathroom - Full, Closet, Recessed Lighting, Bonus Room, Play Room
Heating Hot Water, Oil
Cooling None
Flooring Tile, Vinyl, Carpet, Hardwood, Flooring - Wall to Wall Carpet, Flooring - Stone/Ceramic Tile
Fireplaces Number 1
Fireplaces Type Living Room
Appliance Range, Refrigerator, Utility Connections for Electric Range, Utility Connections for Electric Dryer
Laundry Washer Hookup
Exterior
Exterior Feature Rain Gutters
Garage Spaces 1.0
Fence Fenced/Enclosed, Fenced
Community Features Public Transportation, Shopping, Medical Facility, Highway Access, House of Worship, Public School
Utilities Available for Electric Range, for Electric Dryer, Washer Hookup
Roof Type Shingle
Total Parking Spaces 3
Garage Yes
Building
Lot Description Corner Lot
Foundation Concrete Perimeter, Block
Sewer Public Sewer
Water Public
Architectural Style Ranch
Schools
Elementary Schools Wyman
Middle Schools Kennedy
High Schools Woburn
Others
Senior Community false
Read Less
Want to know what your home might be worth? Contact us for a FREE valuation!

Our team is ready to help you sell your home for the highest possible price ASAP
Bought with Beth Burton • Century 21 Elite Realty





