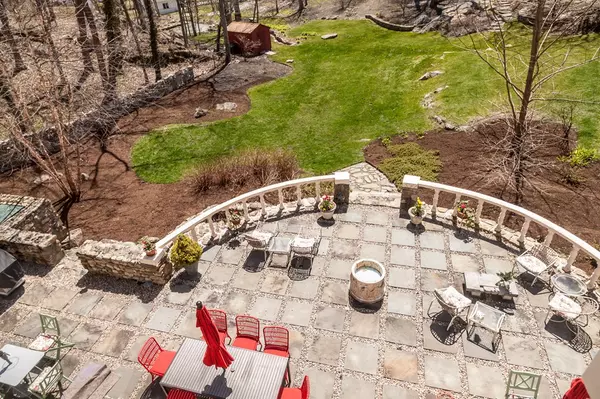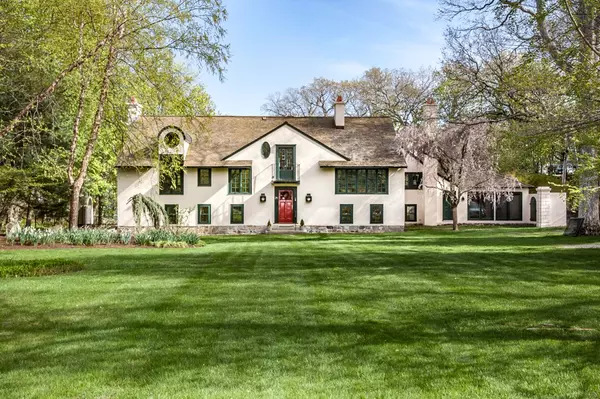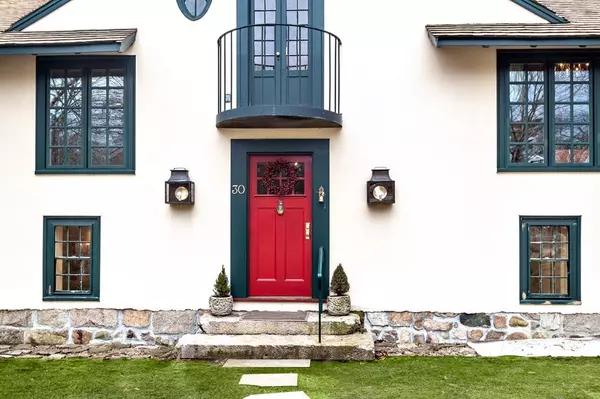$1,545,000
$1,545,000
For more information regarding the value of a property, please contact us for a free consultation.
30 Atlantic Avenue Cohasset, MA 02025
5 Beds
6 Baths
5,494 SqFt
Key Details
Sold Price $1,545,000
Property Type Single Family Home
Sub Type Single Family Residence
Listing Status Sold
Purchase Type For Sale
Square Footage 5,494 sqft
Price per Sqft $281
MLS Listing ID 72310222
Sold Date 08/31/18
Style Villa, Spanish Colonial
Bedrooms 5
Full Baths 6
HOA Y/N false
Year Built 1882
Annual Tax Amount $14,127
Tax Year 2018
Lot Size 1.230 Acres
Acres 1.23
Property Description
This outstanding example of turn of the century stucco villa architecture will delight. The peaceful, private setting & the expansive flat yard are highly unusual for Cohasset. The entertainment size blue stone terrace has a commanding view of the professionally landscaped gardens, stream, pond & lawn. The recently/extensively redone interior affords many charming surprises around every corner. The master suite is large & set apart w/ stunning bath, walk in closets &sunny sitting area. Three other Bedrooms are en suite. The 5th is either a Library or a Bedroom with adjacent Sitting Room. The banquet sized Dining Room has a fireplace, built in cabinets & a sitting area. The Kitchen has multiple areas for eating, enjoying the sun, sitting by the fire or watching TV all centered around a quartz countered work area. Additionally there is a legal 800 sq ft Carriage House currently rented for $1500 per month plus utilities & a Kennel/ Laundry area. A short walk to the village/beach!
Location
State MA
County Norfolk
Zoning res
Direction Atlantic Avenue to #30
Rooms
Family Room Flooring - Stone/Ceramic Tile, Open Floorplan
Primary Bedroom Level Second
Dining Room Bathroom - Full, Closet/Cabinets - Custom Built, Flooring - Hardwood, Window(s) - Bay/Bow/Box, French Doors
Kitchen Bathroom - Full, Ceiling Fan(s), Closet/Cabinets - Custom Built, Flooring - Stone/Ceramic Tile, Dining Area, Pantry, Countertops - Stone/Granite/Solid, French Doors, Kitchen Island, Breakfast Bar / Nook, Deck - Exterior, Exterior Access, Second Dishwasher
Interior
Interior Features Bathroom - Full, Country Kitchen, Open Floor Plan, Library, Sun Room, Living/Dining Rm Combo, Sitting Room, Accessory Apt.
Heating Central, Baseboard, Radiant, Natural Gas, Fireplace
Cooling Central Air
Flooring Tile, Marble, Hardwood, Stone / Slate, Flooring - Hardwood, Flooring - Stone/Ceramic Tile
Fireplaces Number 6
Fireplaces Type Dining Room, Living Room
Appliance Range, Oven, Dishwasher, Disposal, Trash Compactor, Countertop Range, Refrigerator, Washer, Dryer, Washer/Dryer, Gas Water Heater, Utility Connections for Electric Range, Utility Connections for Electric Oven
Laundry First Floor
Exterior
Exterior Feature Balcony, Professional Landscaping, Kennel, Outdoor Shower, Stone Wall
Fence Fenced/Enclosed, Fenced
Utilities Available for Electric Range, for Electric Oven
Waterfront Description Beach Front, Stream, Ocean, 1 to 2 Mile To Beach, Beach Ownership(Public,Association)
Roof Type Wood, Metal
Total Parking Spaces 6
Garage No
Building
Lot Description Easements, Level
Foundation Concrete Perimeter, Stone
Sewer Public Sewer
Water Public
Architectural Style Villa, Spanish Colonial
Others
Senior Community false
Read Less
Want to know what your home might be worth? Contact us for a FREE valuation!

Our team is ready to help you sell your home for the highest possible price ASAP
Bought with Christopher Summers • WEICHERT, REALTORS® - Real Market





