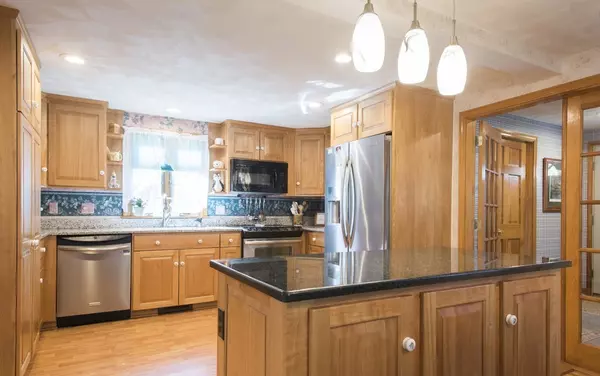$467,000
$499,999
6.6%For more information regarding the value of a property, please contact us for a free consultation.
5 Foster St Beverly, MA 01915
3 Beds
1.5 Baths
1,952 SqFt
Key Details
Sold Price $467,000
Property Type Single Family Home
Sub Type Single Family Residence
Listing Status Sold
Purchase Type For Sale
Square Footage 1,952 sqft
Price per Sqft $239
MLS Listing ID 72310331
Sold Date 08/24/18
Style Colonial
Bedrooms 3
Full Baths 1
Half Baths 1
Year Built 1960
Annual Tax Amount $5,615
Tax Year 2018
Lot Size 0.270 Acres
Acres 0.27
Property Description
HUGE price redution, seller extremely motivated! Will not last at this price! This charming colonial is situated on a 1/4 acre corner lot with an entertainer's dream yard featuring in ground pool and cabana with hot tub and bar area. Nearly 2,000 SqFt of living space with 3 large bedrooms, 1.5 Bath, and spacious living room with fireplace. Updated kitchen with granite counter tops, recess lighting, stainless steel appliances and open concept flow to dining room. All kitchen appliances, washer/dryer, and new cabana furniture included as gifts to buyers. Partially finished basement with walkout to backyard has great potential for full finishing to create even more living space! Electrical updated to 200 amp, pool recently updated with new liner/filter/stairs + whole house wired with security system. This home is just waiting for an eager buyer's finishing touches, must see in person! House has just been connected town sewer + exterior freshly painted!
Location
State MA
County Essex
Zoning R22
Direction Essex St to Cole st to Foster St
Rooms
Basement Partially Finished, Walk-Out Access
Primary Bedroom Level Second
Dining Room Flooring - Hardwood
Interior
Heating Baseboard, Oil
Cooling None
Flooring Tile, Carpet, Hardwood
Fireplaces Number 1
Appliance Range, Dishwasher, Microwave, Refrigerator, Washer, Dryer, Utility Connections for Electric Range, Utility Connections for Electric Dryer
Laundry First Floor
Exterior
Exterior Feature Storage
Pool In Ground
Community Features Highway Access, T-Station
Utilities Available for Electric Range, for Electric Dryer
Waterfront false
Roof Type Shingle
Total Parking Spaces 6
Garage No
Private Pool true
Building
Lot Description Corner Lot
Foundation Concrete Perimeter
Sewer Public Sewer
Water Public
Read Less
Want to know what your home might be worth? Contact us for a FREE valuation!

Our team is ready to help you sell your home for the highest possible price ASAP
Bought with Brian Flynn Team • Keller Williams Realty






