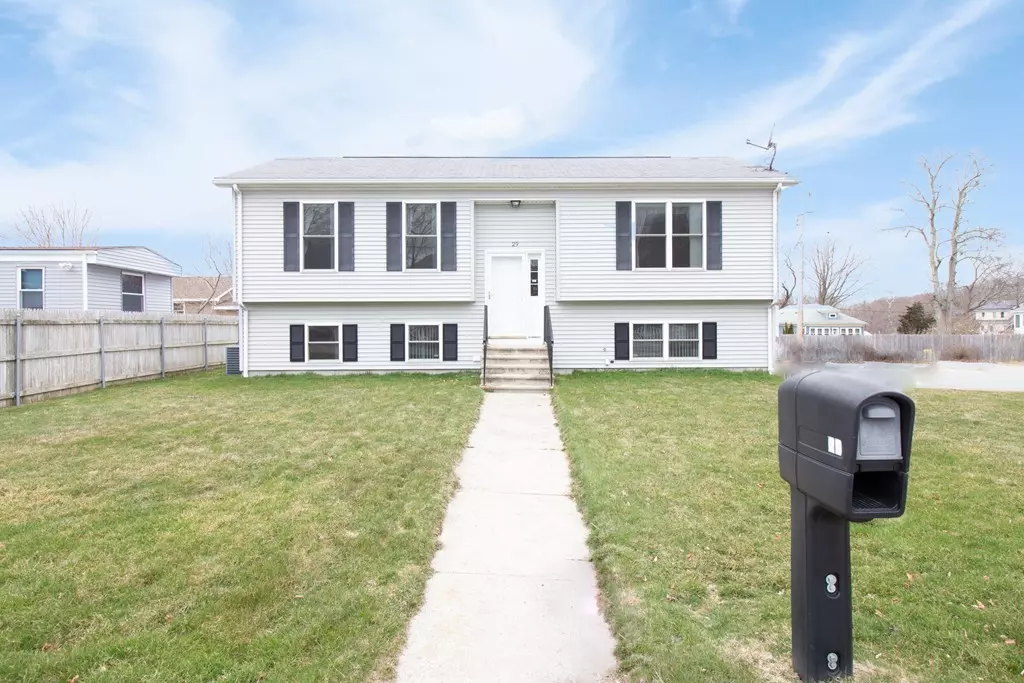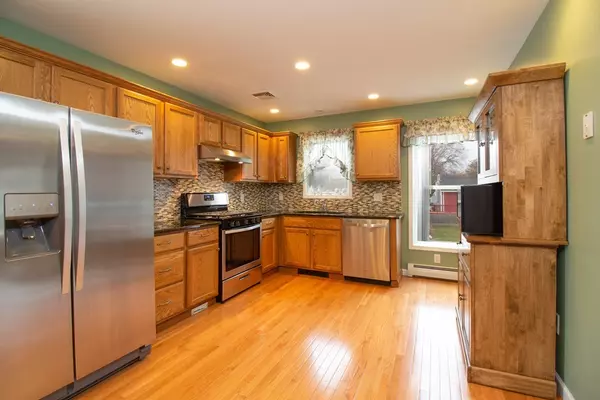$315,000
$319,000
1.3%For more information regarding the value of a property, please contact us for a free consultation.
29 Crompton St Acushnet, MA 02743
3 Beds
2 Baths
1,480 SqFt
Key Details
Sold Price $315,000
Property Type Single Family Home
Sub Type Single Family Residence
Listing Status Sold
Purchase Type For Sale
Square Footage 1,480 sqft
Price per Sqft $212
MLS Listing ID 72310394
Sold Date 06/29/18
Bedrooms 3
Full Baths 2
HOA Y/N false
Year Built 2006
Annual Tax Amount $4,029
Tax Year 2018
Lot Size 6,969 Sqft
Acres 0.16
Property Description
Move in ready 3 bedroom, 2 bath home in Acushnet. Home is in excellent condition. Open main floor with eat in kitchen and 2 bedrooms. Stainless steel kitchen appliances are less than a year old. Lower level features a large master suite with 8'X10' walk-in closet and bathroom with jetted tub. Heated garage with access to the living space. The exterior includes a level manicured yard with irrigation, a storage shed, and a composite deck with access from the dining area. The solar panels are owned. No lease...no payments. Electric bills range from $25-$35/month - this includes the summer months when the central air conditioning is used. Convenient to Main Street, but tucked away on a quiet side street. First showings at Open Houses: Thursday, 4/19 - 5:00 - 6:00; Saturday, 4/21 - 1:00 - 3:00.
Location
State MA
County Bristol
Zoning 1
Direction Main Street to Crompton (at end of S. Main) - or - Main to Allen then left onto Crompton
Rooms
Basement Full, Finished
Primary Bedroom Level First
Interior
Heating Baseboard, Natural Gas
Cooling Central Air
Flooring Wood, Tile
Appliance Range, Dishwasher, Refrigerator, Gas Water Heater, Utility Connections for Gas Range, Utility Connections for Gas Dryer
Laundry Washer Hookup
Exterior
Exterior Feature Storage
Garage Spaces 1.0
Community Features Public Transportation, Park, Golf, House of Worship, Private School, Public School
Utilities Available for Gas Range, for Gas Dryer, Washer Hookup
Waterfront false
Roof Type Shingle
Total Parking Spaces 4
Garage Yes
Building
Lot Description Cleared
Foundation Concrete Perimeter
Sewer Public Sewer
Water Public
Others
Senior Community false
Read Less
Want to know what your home might be worth? Contact us for a FREE valuation!

Our team is ready to help you sell your home for the highest possible price ASAP
Bought with James Higgins • Higgins Real Estate






