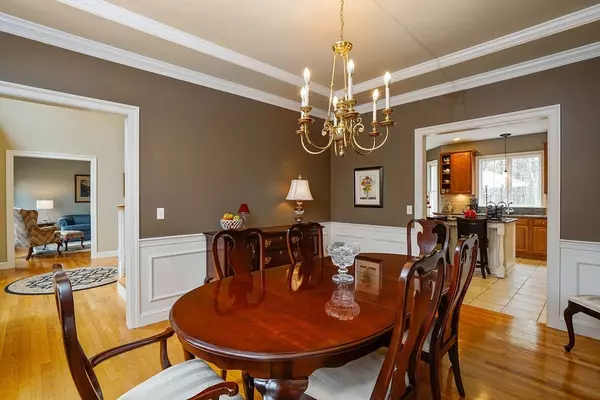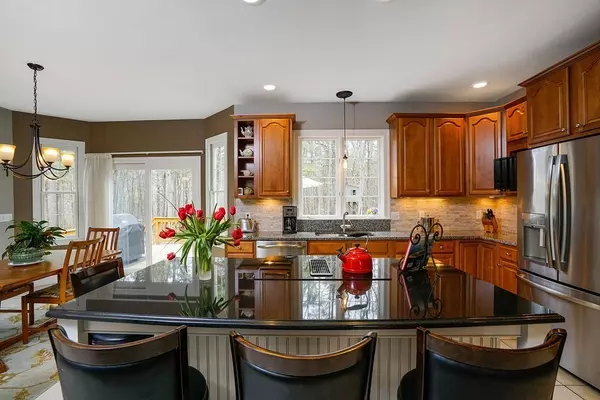$875,000
$859,000
1.9%For more information regarding the value of a property, please contact us for a free consultation.
32 Falcon Ridge Dr Hopkinton, MA 01748
4 Beds
3.5 Baths
4,051 SqFt
Key Details
Sold Price $875,000
Property Type Single Family Home
Sub Type Single Family Residence
Listing Status Sold
Purchase Type For Sale
Square Footage 4,051 sqft
Price per Sqft $215
Subdivision Timber Glen
MLS Listing ID 72310456
Sold Date 07/19/18
Style Colonial
Bedrooms 4
Full Baths 3
Half Baths 1
HOA Y/N false
Year Built 1998
Annual Tax Amount $11,879
Tax Year 2018
Lot Size 1.410 Acres
Acres 1.41
Property Description
Rare opportunity to live in the highly desirable Timber Glen Neighborhood surrounded by deeded conservation and state forest. Direct access to trails leading into the Upton State Forest ideal for hiking, running, mountain biking, cross country skiing and snowshoeing. Only minutes down the road enjoy summer and winter recreation on beautiful Lake Whitehall. Located on one of the nicest level lots with beautiful professional landscaping, this impeccably maintained, light filled home with an open, spacious floor plan is perfect for entertaining on a large scale or equally suited for more intimate gatherings. The large level back yard is perfect for soccer, football, baseball, parties and summer cookouts on the expansive deck. Convenient location for commuting into Boston near the Southborough Commuter Rail Station and within close proximity to shopping and major Routes including 495, Mass Pike, 135, 9 & 85. Schedule a private showing, prepare to be impressed! Showings begin 4/21 @ 1:00
Location
State MA
County Middlesex
Zoning A2
Direction Spring to Snowy Owl to Falcon Ridge
Rooms
Family Room Cathedral Ceiling(s), Ceiling Fan(s), Flooring - Wall to Wall Carpet, Recessed Lighting
Basement Full, Partially Finished, Sump Pump
Primary Bedroom Level Second
Dining Room Flooring - Hardwood, Wainscoting
Kitchen Flooring - Stone/Ceramic Tile, Dining Area, Pantry, Countertops - Stone/Granite/Solid, Kitchen Island, Cabinets - Upgraded, Exterior Access, Recessed Lighting
Interior
Interior Features Closet, Wet bar, Recessed Lighting, Bathroom - Full, Office, Mud Room, Media Room, Play Room, Bathroom, Central Vacuum, Wet Bar
Heating Baseboard, Humidity Control, Oil, Hydro Air
Cooling Central Air
Flooring Tile, Carpet, Hardwood, Flooring - Wall to Wall Carpet, Flooring - Stone/Ceramic Tile
Fireplaces Number 1
Fireplaces Type Family Room
Appliance Range, Dishwasher, Microwave, Refrigerator, Water Softener, Oil Water Heater, Tank Water Heater, Utility Connections for Electric Range, Utility Connections for Electric Oven, Utility Connections for Electric Dryer
Laundry Flooring - Stone/Ceramic Tile, Second Floor, Washer Hookup
Exterior
Exterior Feature Sprinkler System
Garage Spaces 2.0
Community Features Public Transportation, Shopping, Walk/Jog Trails, Conservation Area, Public School
Utilities Available for Electric Range, for Electric Oven, for Electric Dryer, Washer Hookup
Waterfront Description Beach Front, Lake/Pond, 1 to 2 Mile To Beach, Beach Ownership(Public)
Roof Type Shingle
Total Parking Spaces 4
Garage Yes
Building
Lot Description Wooded
Foundation Concrete Perimeter
Sewer Private Sewer
Water Private
Schools
Elementary Schools Cntr/Elmwd/Hpkn
Middle Schools Hopkinton
High Schools Hopkinton
Others
Senior Community false
Read Less
Want to know what your home might be worth? Contact us for a FREE valuation!

Our team is ready to help you sell your home for the highest possible price ASAP
Bought with Robin Brodsky • RB Associates Realty






