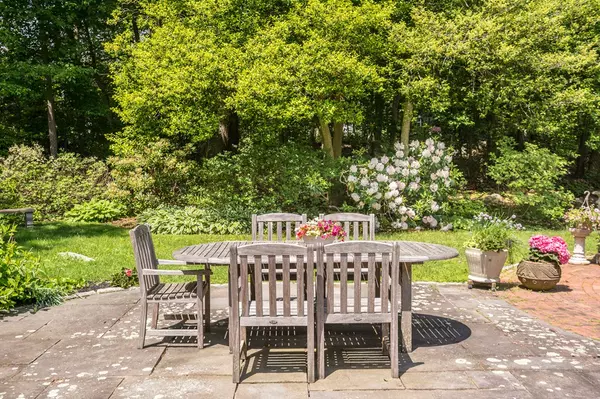$1,380,000
$1,445,000
4.5%For more information regarding the value of a property, please contact us for a free consultation.
51 Deep Run Cohasset, MA 02025
5 Beds
3.5 Baths
3,958 SqFt
Key Details
Sold Price $1,380,000
Property Type Single Family Home
Sub Type Single Family Residence
Listing Status Sold
Purchase Type For Sale
Square Footage 3,958 sqft
Price per Sqft $348
Subdivision Deep Run - Moors Rocks - Black Rock Beach
MLS Listing ID 72311405
Sold Date 08/16/18
Style Colonial
Bedrooms 5
Full Baths 3
Half Baths 1
HOA Y/N false
Year Built 1968
Annual Tax Amount $16,676
Tax Year 2018
Lot Size 0.490 Acres
Acres 0.49
Property Description
Ultra Prime Gold Coast Cul De Sac 10-Room, 5-Bedroom, 3.5-Bath Gem with beautiful property, exquisite landscaping and complete backyard privacy backing up to a Jerusalem Road wooded estate. Welcoming sun-filled rooms, spacious white kitchen with island,casual dining space and glass-walled family room all overlooking the deck, patio and brick terrace for amazing indoor-outdoor living, dining and entertaining in all seasons plus incredible play space for kids. Five fireplaces, three wood burning, two gas. Two master suites, one with fireplace, dressing room and beautiful outdoor views. Exceptional game room with fireplace and lots of glass to enjoy the outdoors. Attached two-car garage. Walk-up attic. Whole house generator. Central air. An amazingly light, bright and airy non cookie cutter family home with the sound and the scent of the ocean as the perfect backdrop in a very safe and comfortable walk-to-the-beach-and-town neighborhood of higher priced homes. A Wonderful Home By The Sea!
Location
State MA
County Norfolk
Zoning RES
Direction 404 Jerusalem Road at Deep Run.
Rooms
Family Room Closet/Cabinets - Custom Built, Window(s) - Picture, Open Floorplan
Basement Partial, Partially Finished, Walk-Out Access, Interior Entry
Primary Bedroom Level Second
Dining Room Flooring - Hardwood, Window(s) - Bay/Bow/Box
Kitchen Dining Area, Kitchen Island, Deck - Exterior, Exterior Access, Open Floorplan, Recessed Lighting, Slider
Interior
Interior Features Bathroom - Full, Game Room, Bathroom
Heating Baseboard, Oil, Fireplace(s)
Cooling Central Air
Flooring Wood, Tile, Carpet, Flooring - Wall to Wall Carpet
Fireplaces Number 5
Fireplaces Type Family Room, Kitchen, Living Room, Master Bedroom
Appliance Oven, Dishwasher, Countertop Range, Refrigerator, Oil Water Heater
Laundry Closet/Cabinets - Custom Built, In Basement
Exterior
Exterior Feature Garden
Garage Spaces 2.0
Community Features Public Transportation, Shopping, Pool, Tennis Court(s), Park, Walk/Jog Trails, Golf, Bike Path, Conservation Area, Marina, T-Station
Waterfront Description Beach Front, Ocean, Walk to, 3/10 to 1/2 Mile To Beach, Beach Ownership(Public)
Roof Type Shingle
Total Parking Spaces 6
Garage Yes
Building
Lot Description Cul-De-Sac, Level
Foundation Concrete Perimeter
Sewer Public Sewer
Water Public
Architectural Style Colonial
Schools
Elementary Schools Osgood
Middle Schools Deerhill
High Schools Cohasset High
Read Less
Want to know what your home might be worth? Contact us for a FREE valuation!

Our team is ready to help you sell your home for the highest possible price ASAP
Bought with Tara Coveney • Coldwell Banker Residential Brokerage - Hingham





