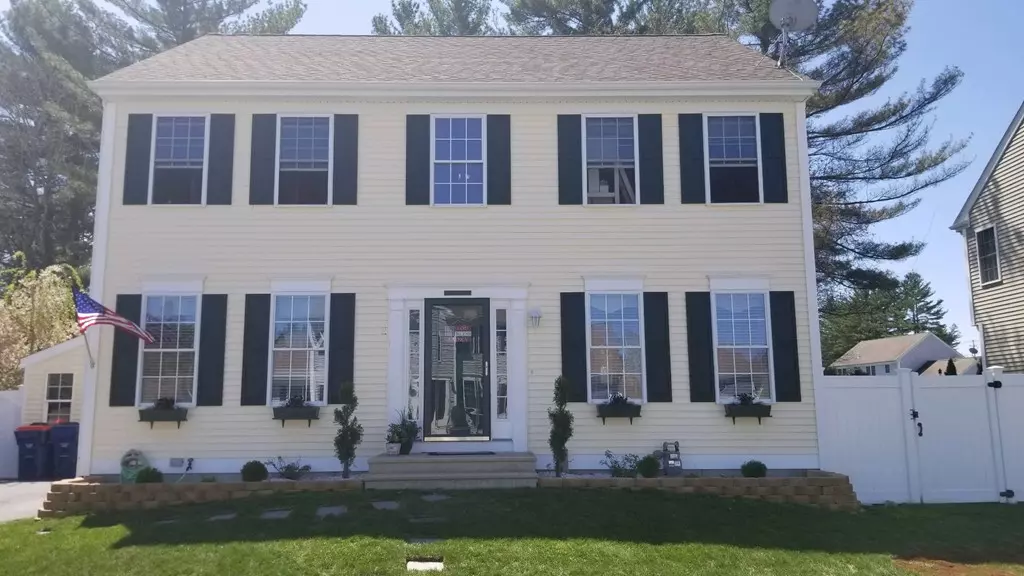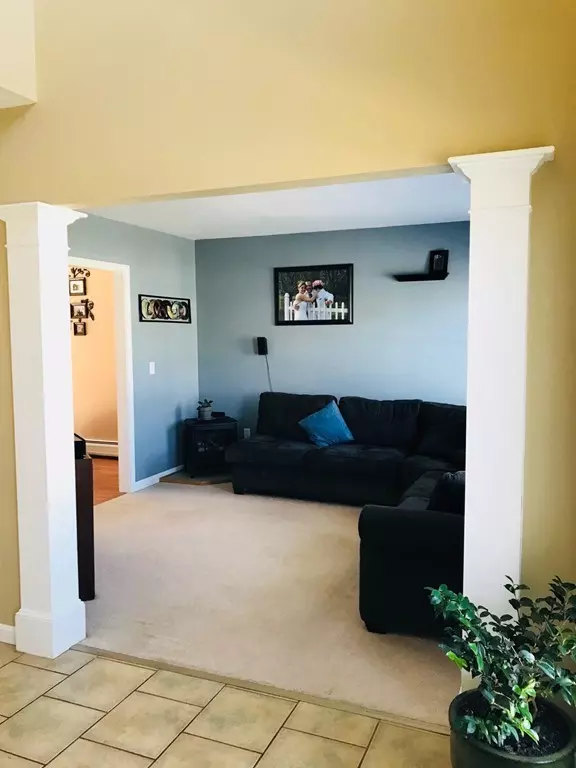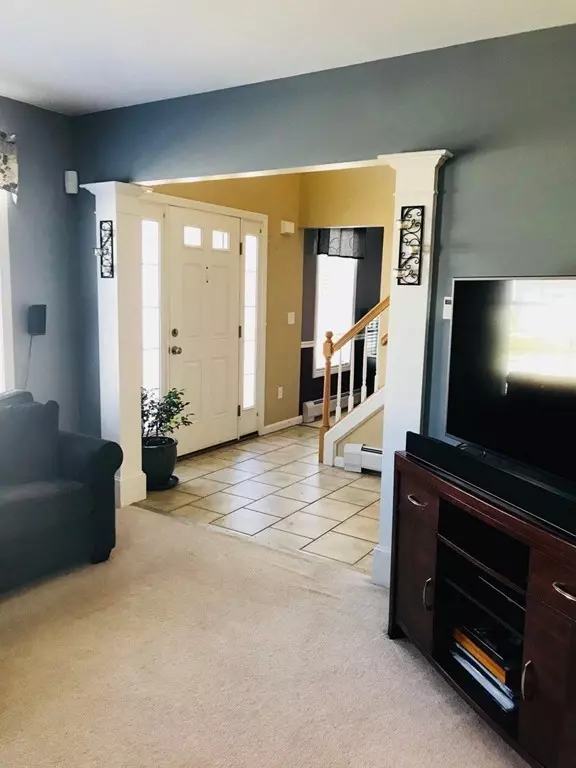$315,000
$315,000
For more information regarding the value of a property, please contact us for a free consultation.
58 Katelyn Way New Bedford, MA 02745
3 Beds
2.5 Baths
1,768 SqFt
Key Details
Sold Price $315,000
Property Type Single Family Home
Sub Type Single Family Residence
Listing Status Sold
Purchase Type For Sale
Square Footage 1,768 sqft
Price per Sqft $178
MLS Listing ID 72311664
Sold Date 06/29/18
Style Colonial
Bedrooms 3
Full Baths 2
Half Baths 1
Year Built 2003
Annual Tax Amount $4,557
Tax Year 2018
Lot Size 7,840 Sqft
Acres 0.18
Property Description
Step right into the gorgeous, updated colonial you have been waiting for. Entertain your guests this summer on your private deck surrounded by your fenced in backyard. Bring them inside to your open concept kitchen and dining room and watch them marvel at your beautiful granite counter-tops and island with breakfast bar. Watch the game downstairs in your finished basement with your bar and entertainment area. Enjoy your own personal space in your master suite with a walk-in closet and private bathroom. Don't haul your laundry to the basement, your machines are on the main floor. Schedule your showing today!
Location
State MA
County Bristol
Zoning RA
Direction Use GPS
Rooms
Family Room Flooring - Wall to Wall Carpet
Basement Full, Finished, Bulkhead
Primary Bedroom Level Second
Dining Room Flooring - Hardwood, Balcony / Deck, Open Floorplan
Kitchen Flooring - Hardwood, Countertops - Stone/Granite/Solid, Countertops - Upgraded, Kitchen Island, Breakfast Bar / Nook, Cabinets - Upgraded, Open Floorplan, Slider, Stainless Steel Appliances
Interior
Heating Baseboard, Natural Gas
Cooling Central Air
Flooring Tile, Carpet, Hardwood
Appliance Range, Dishwasher, Refrigerator, Washer, Dryer, Utility Connections for Electric Range, Utility Connections for Electric Oven
Exterior
Exterior Feature Storage
Fence Fenced/Enclosed, Fenced
Community Features Sidewalks
Utilities Available for Electric Range, for Electric Oven
Total Parking Spaces 2
Garage No
Building
Foundation Concrete Perimeter
Sewer Public Sewer
Water Public
Read Less
Want to know what your home might be worth? Contact us for a FREE valuation!

Our team is ready to help you sell your home for the highest possible price ASAP
Bought with Lisa Rose • Berkshire Hathaway Home Services - Mel Antonio Real Estate






