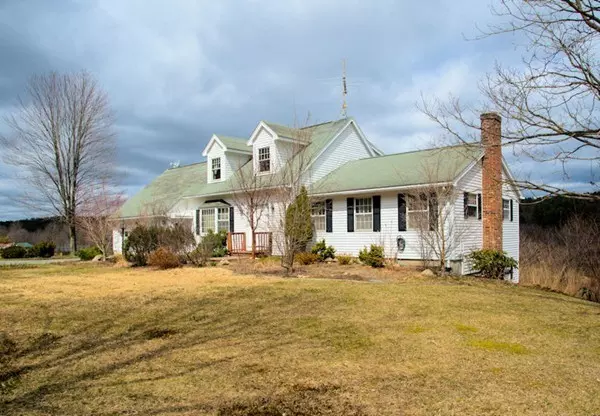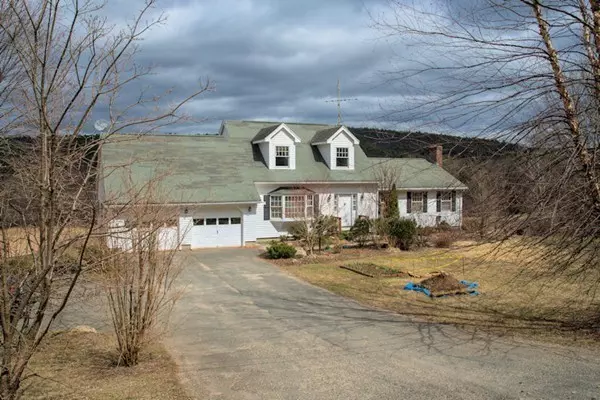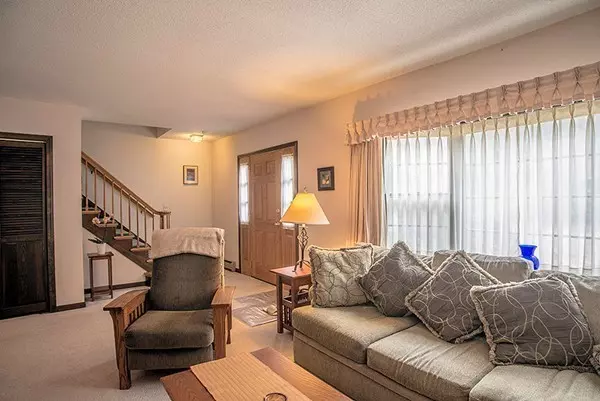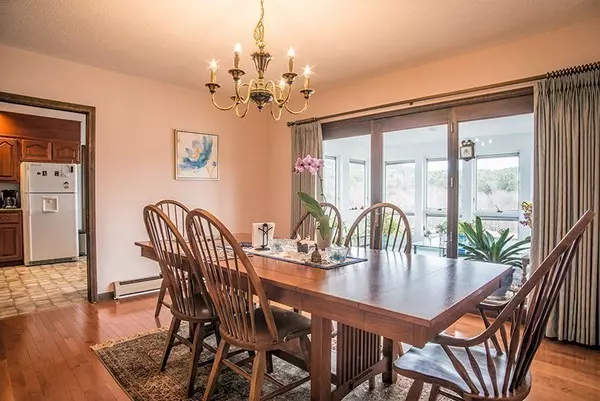$334,000
$355,000
5.9%For more information regarding the value of a property, please contact us for a free consultation.
74 Hemenway Road Leverett, MA 01054
4 Beds
3.5 Baths
3,819 SqFt
Key Details
Sold Price $334,000
Property Type Single Family Home
Sub Type Single Family Residence
Listing Status Sold
Purchase Type For Sale
Square Footage 3,819 sqft
Price per Sqft $87
MLS Listing ID 72311831
Sold Date 11/15/18
Style Cape
Bedrooms 4
Full Baths 3
Half Baths 1
HOA Y/N false
Year Built 1988
Annual Tax Amount $6,689
Tax Year 2018
Lot Size 2.760 Acres
Acres 2.76
Property Description
Spacious three-level New England Cape will delight you. 15 rooms total, 3,920 square feet of living space including 4 bedrooms and 4 baths. First floor master suite main residence and in-law or caretaker apartment with private access on lower level. Formal dining room with hardwood floor adjoins heated sunroom. Features include picture-frame windows, fiber optic internet, private water and sewer, wood clapboard siding, oil-fired hot water baseboard heat, large closets, and detached observatory/studio building. Two-car garage with paved driveway attached to house with additional 2-car parking off street. Special trees/scrubs planting area next to house with professional landscaped open land of 2.7+ acres behind with apple trees and numerous wild flowers. Leverett Elementary School, Amherst regional for Middle and High School. Enjoy country life in this spacious home near Leverett Coop. Only 20 minutes to Amherst Center and University of Massachusetts
Location
State MA
County Franklin
Zoning residentia
Direction Leverett Center to Cave Hill Road then right on Hemenway Road
Rooms
Basement Full, Finished, Walk-Out Access, Concrete
Primary Bedroom Level First
Dining Room Flooring - Hardwood
Interior
Interior Features Bathroom - Full, Bathroom - With Tub & Shower, Storage, Accessory Apt., Sun Room
Heating Central, Baseboard, Oil
Cooling None
Flooring Wood, Vinyl, Carpet, Hardwood, Flooring - Wall to Wall Carpet, Flooring - Vinyl
Appliance Range, Dishwasher, Refrigerator, Oil Water Heater, Utility Connections for Electric Range
Laundry Flooring - Vinyl, First Floor
Exterior
Exterior Feature Rain Gutters, Fruit Trees, Garden
Garage Spaces 2.0
Community Features Conservation Area, Public School
Utilities Available for Electric Range
Roof Type Shingle
Total Parking Spaces 2
Garage Yes
Building
Lot Description Cleared, Gentle Sloping
Foundation Concrete Perimeter
Sewer Private Sewer
Water Private
Schools
Elementary Schools Leverett Elem
Middle Schools Amherst Middle
High Schools Amherst High
Others
Senior Community false
Read Less
Want to know what your home might be worth? Contact us for a FREE valuation!

Our team is ready to help you sell your home for the highest possible price ASAP
Bought with The PREMIERE Group • eXp Realty






