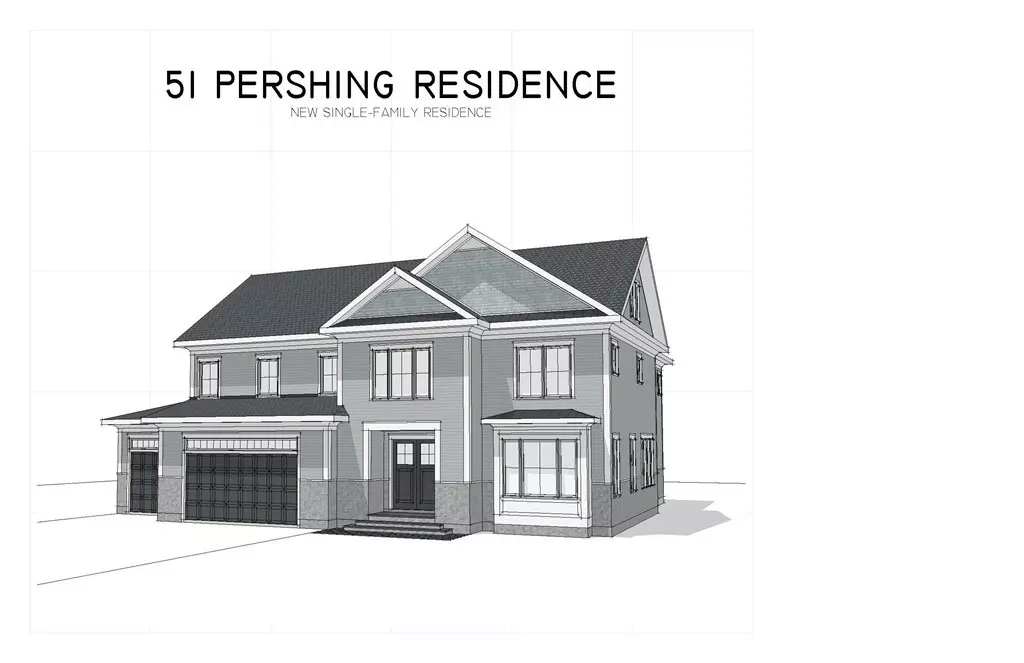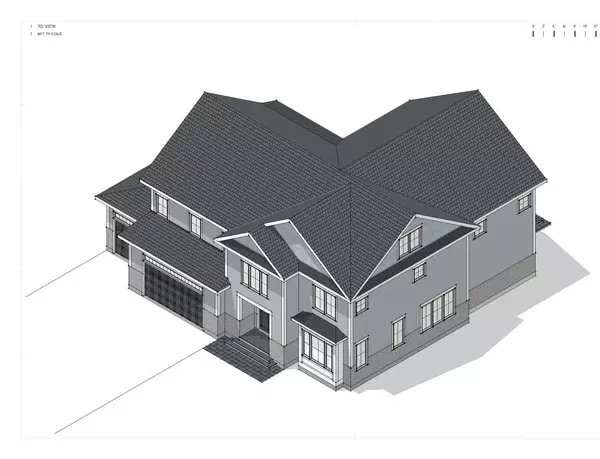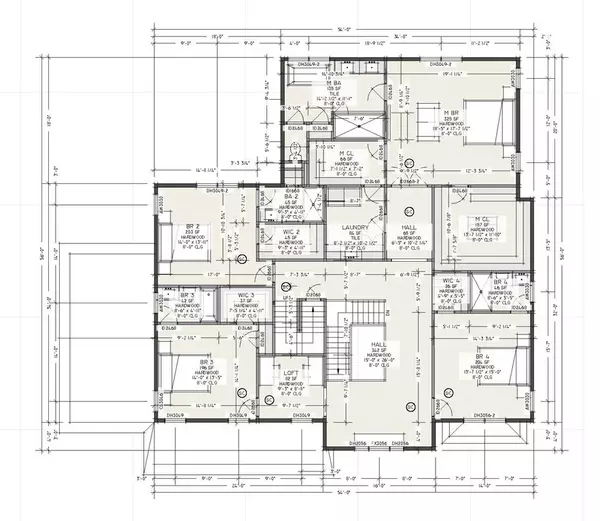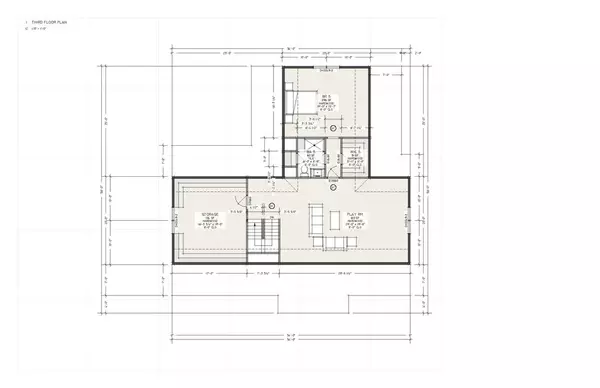$1,970,000
$1,949,000
1.1%For more information regarding the value of a property, please contact us for a free consultation.
51 Pershing Rd Needham, MA 02494
6 Beds
6.5 Baths
6,202 SqFt
Key Details
Sold Price $1,970,000
Property Type Single Family Home
Sub Type Single Family Residence
Listing Status Sold
Purchase Type For Sale
Square Footage 6,202 sqft
Price per Sqft $317
MLS Listing ID 72312879
Sold Date 11/29/18
Style Colonial
Bedrooms 6
Full Baths 6
Half Baths 1
HOA Y/N false
Year Built 2018
Annual Tax Amount $5,485
Tax Year 2018
Lot Size 0.640 Acres
Acres 0.64
Property Description
Location, Location, Location! One of the area's top builders presents this fabulous new construction with fine finishes and over 6200 sq ft of living space all above ground! Located at the end of the cul-de-sac on a 27k+ sq ft lot! A fantastic family neighborhood! It features a 3 Car Garage, Wonderful Open Floor Plan with a formal Study/Guest Room, Dining Room, Living, Family Room Open to the Gourmet kitchen with a big island and top of the line appliances & Wet-Bar. The Second Floor Features LARGE all en-suite bedrooms with walk in closets. There's an over-sized playroom and an en-suite bedroom in the walk up attic. Short distance from all public schools and commuter rail.Fall completion. House is under construction, please do not walk the property without appointment. Detailed floor plans are available for download on MLS and upon request.
Location
State MA
County Norfolk
Zoning SRB
Direction Parish Rd
Rooms
Basement Full
Primary Bedroom Level Second
Interior
Interior Features Central Vacuum, Finish - Cement Plaster, Wired for Sound
Heating Central, Forced Air, Natural Gas
Cooling Central Air
Flooring Tile, Hardwood
Fireplaces Number 1
Appliance Range, Oven, Dishwasher, Disposal, Microwave, Countertop Range, Refrigerator, Freezer, ENERGY STAR Qualified Refrigerator, ENERGY STAR Qualified Dishwasher, Vacuum System, Cooktop, Range - ENERGY STAR, Rangetop - ENERGY STAR, Oven - ENERGY STAR, Gas Water Heater, Utility Connections for Gas Range, Utility Connections for Electric Range, Utility Connections for Electric Oven, Utility Connections for Electric Dryer
Laundry Second Floor
Exterior
Garage Spaces 3.0
Community Features Public Transportation, Pool, Tennis Court(s), Park, Bike Path, Conservation Area, Highway Access, Private School, Public School, University
Utilities Available for Gas Range, for Electric Range, for Electric Oven, for Electric Dryer
Waterfront Description Beach Front, Lake/Pond, 1 to 2 Mile To Beach, Beach Ownership(Public)
Roof Type Shingle, Metal
Total Parking Spaces 6
Garage Yes
Building
Lot Description Cul-De-Sac, Wooded, Cleared
Foundation Concrete Perimeter
Sewer Public Sewer
Water Public
Architectural Style Colonial
Schools
Elementary Schools Hillside
Middle Schools Polard
High Schools Needham High
Others
Senior Community false
Read Less
Want to know what your home might be worth? Contact us for a FREE valuation!

Our team is ready to help you sell your home for the highest possible price ASAP
Bought with Wei Fu • Benoit Real Estate Group ,LLC





