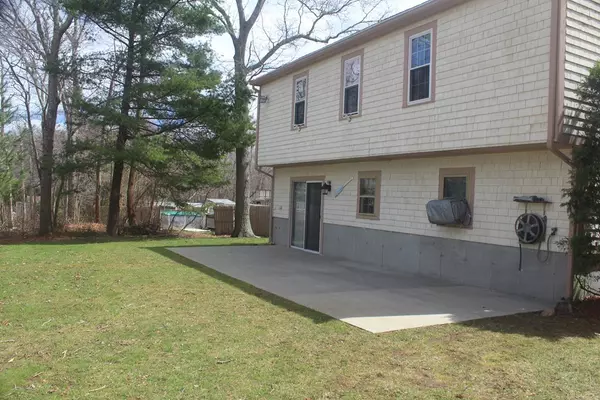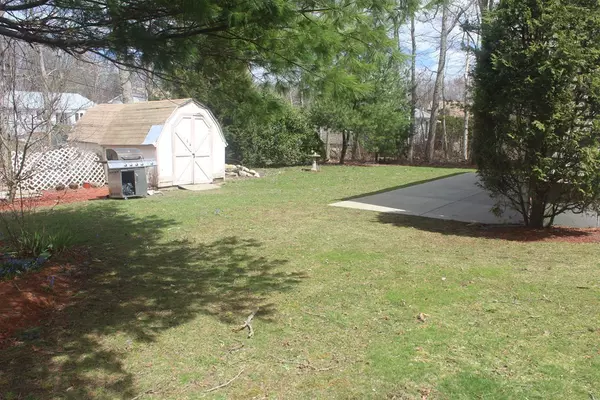$350,000
$345,000
1.4%For more information regarding the value of a property, please contact us for a free consultation.
65 Rosewood Terrace Dartmouth, MA 02747
3 Beds
2 Baths
1,496 SqFt
Key Details
Sold Price $350,000
Property Type Single Family Home
Sub Type Single Family Residence
Listing Status Sold
Purchase Type For Sale
Square Footage 1,496 sqft
Price per Sqft $233
Subdivision Rosewood Terrace
MLS Listing ID 72313180
Sold Date 06/29/18
Style Cape
Bedrooms 3
Full Baths 2
Year Built 1991
Annual Tax Amount $2,719
Tax Year 2018
Lot Size 0.270 Acres
Acres 0.27
Property Description
Beautifully maintained Split Cape-Fireplace living room with Cathedral Ceilings and Hardwood flooring-New Granite counters in Kitchen- New floor and freshly painted lower level being used as the Family Room with Slider to back Patio-On a Cul-De Sac with ample off street parking. FIRST SHOWINGS WILL BE SATURDAY 4/28 AT OPEN HOUSE FROM 12-2PM.
Location
State MA
County Bristol
Area North Dartmouth
Zoning Res
Direction South On Slocum st left onto Cypress left onto Rosewood-End of Cul-de Sac
Rooms
Basement Partial, Finished, Walk-Out Access, Interior Entry
Primary Bedroom Level Second
Kitchen Flooring - Vinyl, Countertops - Stone/Granite/Solid, Exterior Access, Remodeled
Interior
Interior Features Slider
Heating Central, Baseboard, Natural Gas
Cooling Window Unit(s)
Flooring Wood, Vinyl, Carpet, Flooring - Vinyl
Fireplaces Number 1
Fireplaces Type Living Room
Appliance Range, Dishwasher, Microwave, Refrigerator, Range Hood, Gas Water Heater, Tank Water Heater, Utility Connections for Gas Range, Utility Connections for Gas Dryer
Laundry In Basement
Exterior
Exterior Feature Rain Gutters, Storage, Professional Landscaping
Fence Fenced
Community Features Shopping, Highway Access, Public School
Utilities Available for Gas Range, for Gas Dryer
View Y/N Yes
View City
Roof Type Shingle
Total Parking Spaces 4
Garage No
Building
Lot Description Cul-De-Sac, Level
Foundation Concrete Perimeter
Sewer Public Sewer
Water Public
Others
Senior Community false
Acceptable Financing Contract
Listing Terms Contract
Read Less
Want to know what your home might be worth? Contact us for a FREE valuation!

Our team is ready to help you sell your home for the highest possible price ASAP
Bought with Phil and Debbie Rose • Rose Homes & Real Estate






