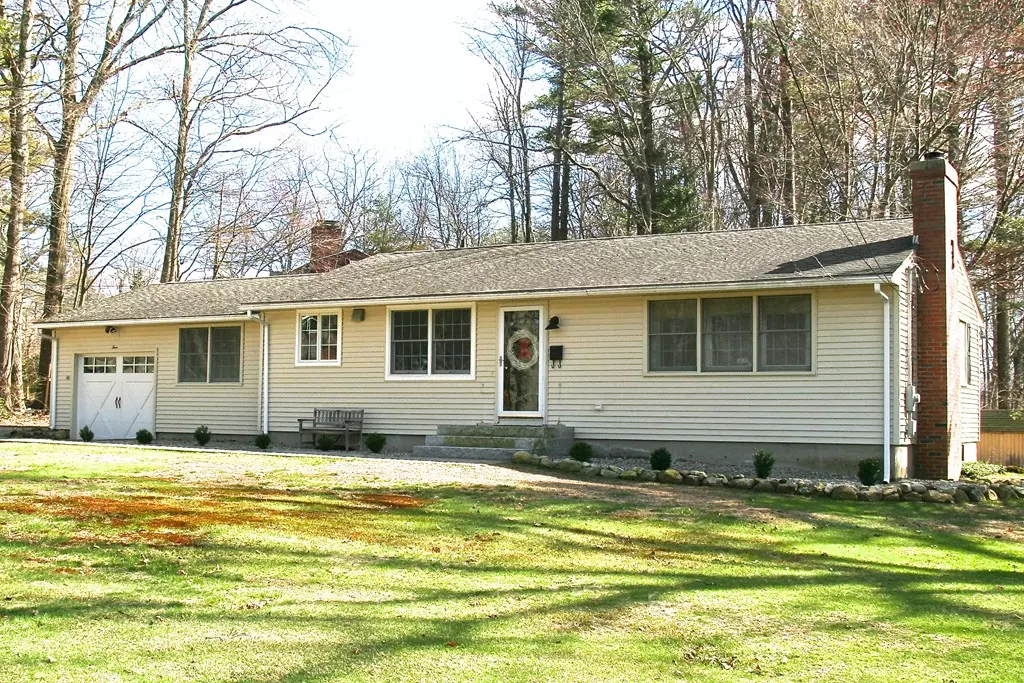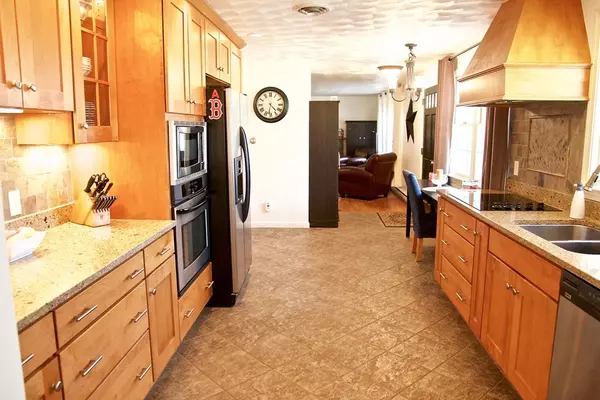$290,000
$299,900
3.3%For more information regarding the value of a property, please contact us for a free consultation.
4 Gill Ct Northbridge, MA 01588
3 Beds
2 Baths
1,440 SqFt
Key Details
Sold Price $290,000
Property Type Single Family Home
Sub Type Single Family Residence
Listing Status Sold
Purchase Type For Sale
Square Footage 1,440 sqft
Price per Sqft $201
MLS Listing ID 72313434
Sold Date 06/28/18
Style Ranch
Bedrooms 3
Full Baths 2
Year Built 1965
Annual Tax Amount $3,231
Tax Year 2018
Lot Size 0.460 Acres
Acres 0.46
Property Description
BRAND NEW LISTING! Here is the turn-key, one-level Whitinsville home you have been patiently waiting for. This oversized ranch is as move-in-ready as they come, and the finishes will live up to the needs of the pickiest of buyers. Fully renovated granite/stainless kitchen, newly renovated bathrooms, newer roof (installed ~2004), wide open floor-plan with great flow, and beautiful hardwood flooring throughout. Rare full master bath off of master bedroom! The large backyard with above ground pool is the perfect spot for your summer get-togethers and family BBQs, and the large one-car attached garage, wide-open basement, and bonus storage shed in backyard all offer tons of extra storage. Two bonus pellet stoves! Picture-perfect neighborhood setting and great commuter location, just minutes to 146 and the Mass Pike. Call today to view, if you have been following Northbridge real estate market this year, you already know this home will not last long!
Location
State MA
County Worcester
Zoning Res
Direction Route 146 to Purgatory Road to Goldthwaite Road to Gill Court
Rooms
Basement Full, Interior Entry, Concrete
Primary Bedroom Level Main
Dining Room Flooring - Hardwood
Kitchen Flooring - Hardwood, Countertops - Stone/Granite/Solid, Stainless Steel Appliances
Interior
Heating Electric
Cooling Central Air, Whole House Fan
Flooring Tile, Hardwood
Fireplaces Number 2
Fireplaces Type Living Room
Appliance Oven, Dishwasher, Microwave, Countertop Range, Refrigerator, Electric Water Heater, Utility Connections for Electric Dryer
Laundry Main Level, Electric Dryer Hookup, Washer Hookup, First Floor
Exterior
Exterior Feature Storage
Garage Spaces 1.0
Pool Above Ground
Community Features Shopping, Park, Highway Access
Utilities Available for Electric Dryer, Washer Hookup
Roof Type Shingle
Total Parking Spaces 3
Garage Yes
Private Pool true
Building
Lot Description Corner Lot, Cleared, Level
Foundation Concrete Perimeter
Sewer Private Sewer
Water Public
Architectural Style Ranch
Read Less
Want to know what your home might be worth? Contact us for a FREE valuation!

Our team is ready to help you sell your home for the highest possible price ASAP
Bought with Karen Mercure Jerz • Keller Williams Realty Greater Worcester





