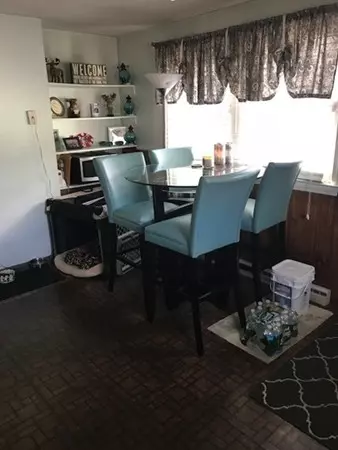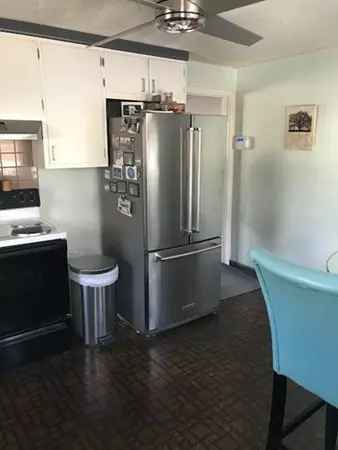$312,000
$319,000
2.2%For more information regarding the value of a property, please contact us for a free consultation.
1304 Varnum Ave Lowell, MA 01854
3 Beds
1.5 Baths
1,426 SqFt
Key Details
Sold Price $312,000
Property Type Single Family Home
Sub Type Single Family Residence
Listing Status Sold
Purchase Type For Sale
Square Footage 1,426 sqft
Price per Sqft $218
MLS Listing ID 72314471
Sold Date 07/18/18
Style Ranch
Bedrooms 3
Full Baths 1
Half Baths 1
Year Built 1970
Annual Tax Amount $3,399
Tax Year 2017
Lot Size 0.530 Acres
Acres 0.53
Property Description
Looking for the perfect home to downsize or for the first time home buyer. This three bedroom ranch sits on over a half acre lot located in a desirable neighborhood in Pawtucketville. The home features hardwood flooring throughout the living room, hallway and three bedrooms. One and a half bathrooms, new Harvey windows, new furnace, home security system, irrigation, and it is air conditioning ready. The basement is partially finished, heated and has two additional rooms, storage space, and a laundry room. Spacious deck off of the kitchen which overlooks the large, level, private, fenced in backyard. There is also a smaller deck with hot tub and a fire pit for outdoor entertainment. Ideal location close to Umass Lowell, Lowell General Hospital and tax free New Hampshire.
Location
State MA
County Middlesex
Area Pawtucketville
Zoning S1003
Direction Pawtucket Blvd right onto Old Ferry Road, left onto Varnum Avenue.
Rooms
Basement Full, Partially Finished, Interior Entry, Bulkhead, Concrete
Primary Bedroom Level First
Kitchen Ceiling Fan(s), Balcony / Deck
Interior
Heating Forced Air, Natural Gas
Cooling Other
Flooring Tile, Hardwood
Appliance Range, Microwave, Refrigerator, Gas Water Heater, Tank Water Heater, Utility Connections for Electric Range, Utility Connections for Electric Dryer
Laundry Electric Dryer Hookup, Washer Hookup, In Basement
Exterior
Exterior Feature Storage, Sprinkler System
Fence Fenced/Enclosed, Fenced
Community Features Public Transportation, Shopping, Tennis Court(s), Park, Walk/Jog Trails, Golf, Medical Facility, Bike Path, Highway Access, House of Worship, Private School, Public School, T-Station, University, Sidewalks
Utilities Available for Electric Range, for Electric Dryer, Washer Hookup
Roof Type Shingle
Total Parking Spaces 4
Garage No
Building
Lot Description Level
Foundation Concrete Perimeter
Sewer Public Sewer
Water Public
Architectural Style Ranch
Schools
Elementary Schools Paw. Memorial
Middle Schools Dr. Wang
High Schools Lowell High
Read Less
Want to know what your home might be worth? Contact us for a FREE valuation!

Our team is ready to help you sell your home for the highest possible price ASAP
Bought with Kati Oates • Coldwell Banker Residential Brokerage - Lexington





