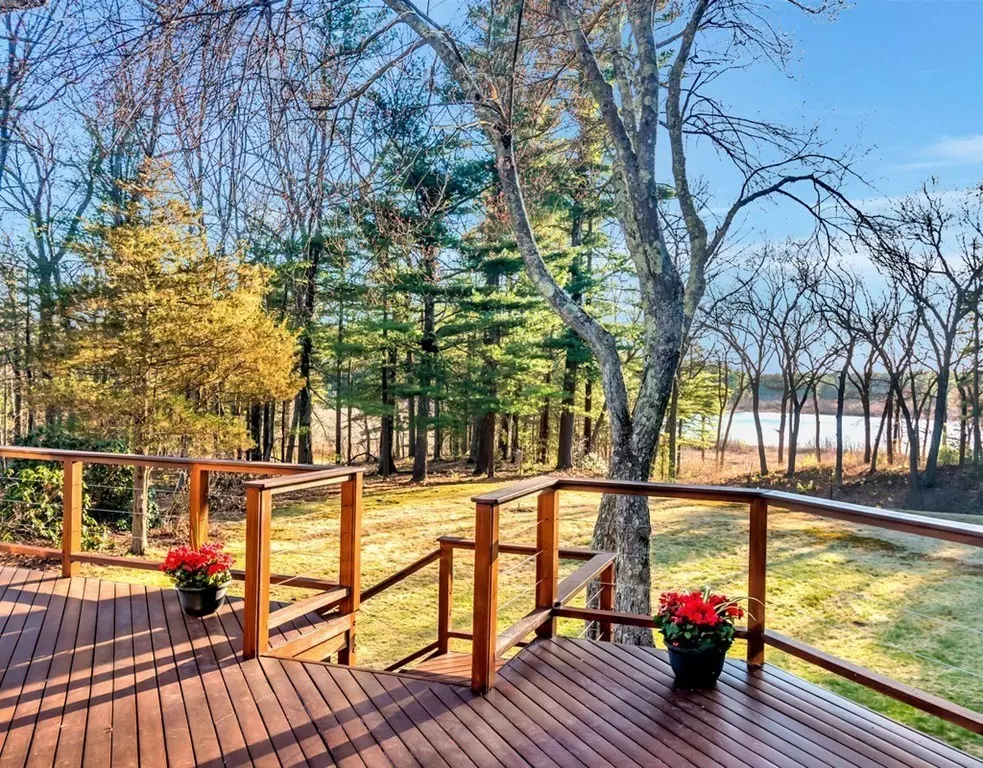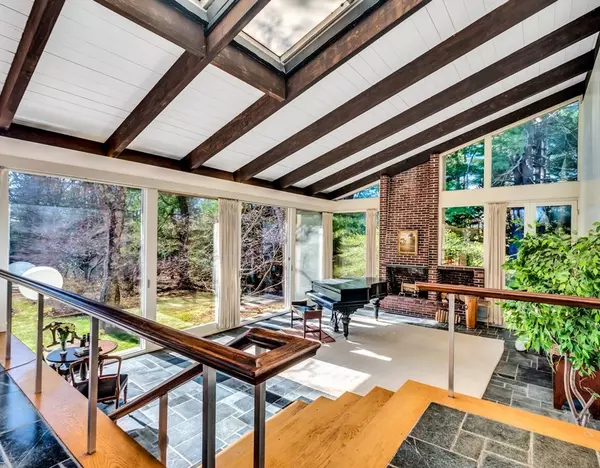$1,450,000
$1,495,000
3.0%For more information regarding the value of a property, please contact us for a free consultation.
75 Weston Road Lincoln, MA 01773
4 Beds
3.5 Baths
3,061 SqFt
Key Details
Sold Price $1,450,000
Property Type Single Family Home
Sub Type Single Family Residence
Listing Status Sold
Purchase Type For Sale
Square Footage 3,061 sqft
Price per Sqft $473
MLS Listing ID 72314766
Sold Date 07/11/18
Style Contemporary, Mid-Century Modern
Bedrooms 4
Full Baths 3
Half Baths 1
HOA Y/N false
Year Built 1953
Annual Tax Amount $14,059
Tax Year 2018
Lot Size 3.200 Acres
Acres 3.2
Property Description
Imagine arriving home down a long, beautiful driveway framed by mature, specimen rhododendrons and gardens to this quintessential Mid-Century Modern, architect designed home overlooking Beaver Pond...and it only gets better. Soaring ceilings and walls of glass surround the ample, open, sun filled living spaces that include 3 brick fireplaces, an informal seating area that opens seamlessly to an elegant sunken living room. Enjoy the seasons canoeing on Beaver Pond, relaxing in front of the wood stove, enjoying music in the Living Room, or on the spacious deck that connects the house to the private yard and unparalleled pond views. Thoughtfully updated and maintained, this home reflects the simplicity of its intended design and the elegance of its setting. A two car, detached garage/barn offers opportunity for expansion or hosting the goats or sheep you have dreamed of. Ideally located near the center of Town with easy access to schools, Library, town trails and major commuting routes.
Location
State MA
County Middlesex
Zoning RES
Direction Lincoln Road or Silver Hill Road to Weston Road. Not visible from the road, down a private driveway.
Rooms
Family Room Cathedral Ceiling(s), Beamed Ceilings, Flooring - Hardwood, Slider
Basement Full, Partially Finished, Walk-Out Access
Primary Bedroom Level First
Dining Room Cathedral Ceiling(s), Beamed Ceilings, Deck - Exterior, Slider
Kitchen Flooring - Hardwood, Window(s) - Picture, Countertops - Stone/Granite/Solid, Remodeled
Interior
Interior Features Bathroom - Full, Game Room, Office
Heating Forced Air, Oil
Cooling Wall Unit(s), Whole House Fan
Flooring Tile, Carpet, Hardwood, Flooring - Wall to Wall Carpet
Fireplaces Number 3
Fireplaces Type Dining Room, Family Room, Living Room
Appliance Dishwasher, Microwave, Refrigerator, Washer, Dryer, Oil Water Heater, Utility Connections for Electric Range, Utility Connections for Electric Dryer
Laundry First Floor, Washer Hookup
Exterior
Garage Spaces 2.0
Fence Fenced/Enclosed
Community Features Walk/Jog Trails, Conservation Area
Utilities Available for Electric Range, for Electric Dryer, Washer Hookup
Waterfront true
Waterfront Description Waterfront, Navigable Water, Pond, Direct Access
View Y/N Yes
View Scenic View(s)
Roof Type Shingle
Total Parking Spaces 8
Garage Yes
Building
Lot Description Level
Foundation Concrete Perimeter
Sewer Private Sewer
Water Public
Schools
Elementary Schools Smith
Middle Schools Brooks
High Schools Lincoln Sudbury
Read Less
Want to know what your home might be worth? Contact us for a FREE valuation!

Our team is ready to help you sell your home for the highest possible price ASAP
Bought with Doug Carson • Coldwell Banker Residential Brokerage - Lincoln






