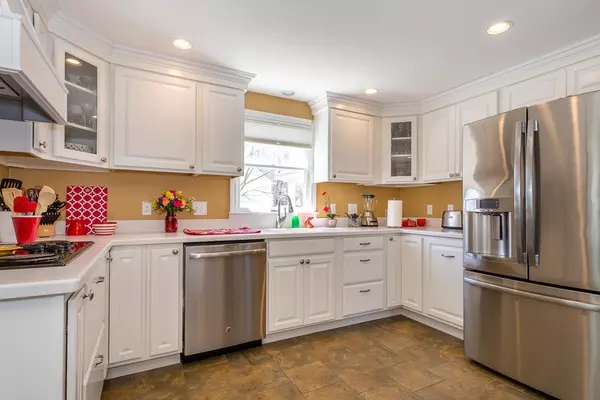$720,000
$679,000
6.0%For more information regarding the value of a property, please contact us for a free consultation.
47 Tower St Dedham, MA 02026
4 Beds
3.5 Baths
2,850 SqFt
Key Details
Sold Price $720,000
Property Type Single Family Home
Sub Type Single Family Residence
Listing Status Sold
Purchase Type For Sale
Square Footage 2,850 sqft
Price per Sqft $252
MLS Listing ID 72314832
Sold Date 06/28/18
Style Cape
Bedrooms 4
Full Baths 3
Half Baths 1
HOA Y/N false
Year Built 1953
Annual Tax Amount $8,209
Tax Year 2018
Lot Size 7,840 Sqft
Acres 0.18
Property Description
Looking for prime location, numerous updates & room for a growing or extended family? This sunny cape in red-hot Dedham is situated across the street from a park, walking distance to Endicott MBTA station & short drive away from Rte. 128, Legacy Place & Dedham Square! TLC of original family/owners shows & since 2010 this house has been expanded/renovated from head to toe including roof, HVAC, windows, kitchen, baths, water heater, recessed lighting, crown molding & fencing. First floor includes fireplaced living room, dining room with built-in hutch & eat-on bar open to kitchen, spacious family room with sliders to covered patio & fenced-in backyard, sun room, mud room, half bath & office that could serve as a 5th bedroom. Second floor features 4 spacious bedrooms & 2 full baths. Finished den/playroom with bar, bath, laundry with brand new gas dryer, 2nd refrigerator & storage in basement. Home has easy in-law potential by simply closing 2 doors. Hardwood floors, garage, move-in ready.
Location
State MA
County Norfolk
Zoning SF
Direction Cedar Street to Tower Street or Sprague Street to Turner to Tower.
Rooms
Family Room Flooring - Hardwood, Cable Hookup, Exterior Access, Recessed Lighting, Slider
Basement Full, Partially Finished, Bulkhead
Primary Bedroom Level Second
Dining Room Flooring - Hardwood, Breakfast Bar / Nook, Chair Rail
Kitchen Flooring - Stone/Ceramic Tile, Countertops - Upgraded, Remodeled, Stainless Steel Appliances
Interior
Interior Features Bathroom - Half, Recessed Lighting, Closet, Cable Hookup, Bathroom, Home Office, Mud Room, Play Room, Sun Room
Heating Baseboard, Natural Gas
Cooling Central Air
Flooring Wood, Tile, Hardwood, Flooring - Stone/Ceramic Tile, Flooring - Hardwood, Flooring - Vinyl
Fireplaces Number 1
Fireplaces Type Living Room
Appliance Oven, Dishwasher, Disposal, Microwave, Countertop Range, Refrigerator, Washer, Dryer, Plumbed For Ice Maker, Utility Connections for Electric Range, Utility Connections for Electric Oven, Utility Connections for Gas Dryer
Laundry Gas Dryer Hookup, Washer Hookup, In Basement
Exterior
Exterior Feature Rain Gutters, Storage
Garage Spaces 1.0
Fence Fenced
Community Features Public Transportation, Shopping, Pool, Tennis Court(s), Park, Walk/Jog Trails, Medical Facility, Laundromat, Bike Path, Highway Access, House of Worship, Public School, T-Station
Utilities Available for Electric Range, for Electric Oven, for Gas Dryer, Washer Hookup, Icemaker Connection
Roof Type Shingle
Total Parking Spaces 4
Garage Yes
Building
Lot Description Corner Lot
Foundation Concrete Perimeter
Sewer Public Sewer
Water Public
Architectural Style Cape
Schools
Elementary Schools Greenlodge
Middle Schools Dedham
High Schools Dedham
Others
Acceptable Financing Contract
Listing Terms Contract
Read Less
Want to know what your home might be worth? Contact us for a FREE valuation!

Our team is ready to help you sell your home for the highest possible price ASAP
Bought with Louisa Paige Miller • Coldwell Banker Residential Brokerage - Boston - Beacon Hill





