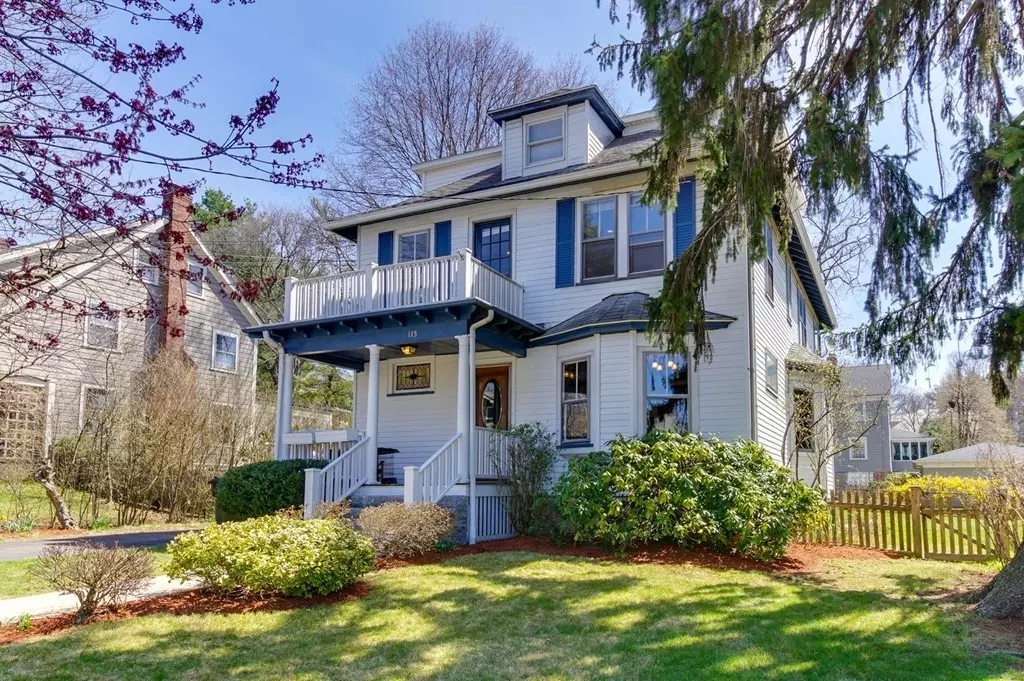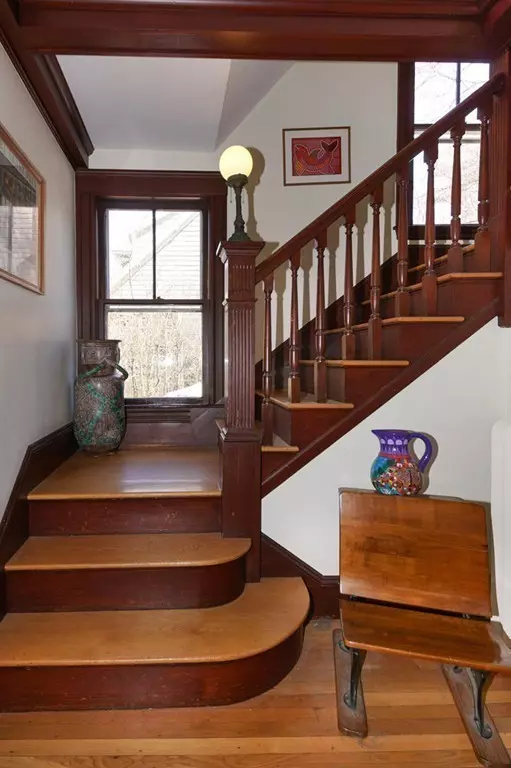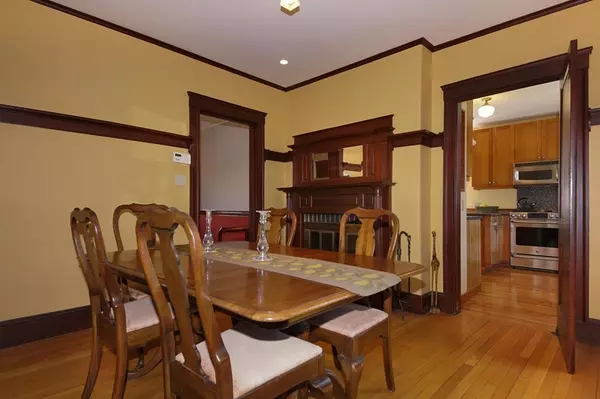$1,110,000
$989,000
12.2%For more information regarding the value of a property, please contact us for a free consultation.
115 Barnard Ave Watertown, MA 02472
5 Beds
2.5 Baths
2,981 SqFt
Key Details
Sold Price $1,110,000
Property Type Single Family Home
Sub Type Single Family Residence
Listing Status Sold
Purchase Type For Sale
Square Footage 2,981 sqft
Price per Sqft $372
MLS Listing ID 72314860
Sold Date 06/29/18
Style Colonial
Bedrooms 5
Full Baths 2
Half Baths 1
HOA Y/N false
Year Built 1919
Annual Tax Amount $10,284
Tax Year 2018
Lot Size 10,890 Sqft
Acres 0.25
Property Description
Gorgeous 5 bedrm home in Watertown’s most sought after neighborhood offers a wonderful blend of period details & thoughtful updates. Features include original woodwork & stained glass, oversized oak doors, brass doorknobs, built-in china cabinets & bookshelves, and a beautiful fireplace, along with a stunning shaker-style kitchen w/ granite counters, stainless appliances, recessed lights & a new 1st flr bathrm. Open concept between living & dining rm and a bedroom on the 1st floor, currently used as a den. 2nd floor has 3 additional bedrms, a study with balcony, an enclosed heated porch, & a bathrm w/ tub & shower. 3rd floor has gorgeous master bedrm w/ en suite bathrm, walk-in closet, sitting area, & eave space. It has beamed ceilings as well as skylights and fills with sunshine. Basement has a laundry area, some finished space & lots of storage. Completing this fabulous listing is a garage w/ door opener, a landscaped yard, garden & deck. Near schools, shops, public transportation.
Location
State MA
County Middlesex
Zoning S-10
Direction Common Street to Bellevue to Barnard
Rooms
Basement Full, Concrete
Primary Bedroom Level Third
Dining Room Flooring - Hardwood, Open Floorplan
Kitchen Bathroom - Half, Flooring - Hardwood, Dining Area, Countertops - Stone/Granite/Solid, Cable Hookup, Exterior Access, Recessed Lighting, Remodeled, Stainless Steel Appliances, Gas Stove
Interior
Interior Features Closet, Attic Access, Cable Hookup, High Speed Internet Hookup, Den, Mud Room, Sun Room, Office, Wired for Sound
Heating Baseboard, Hot Water, Oil
Cooling Central Air
Flooring Tile, Carpet, Hardwood, Flooring - Hardwood, Flooring - Wall to Wall Carpet
Fireplaces Number 1
Fireplaces Type Dining Room
Appliance Range, Dishwasher, Disposal, Microwave, Refrigerator, Washer, Dryer, Gas Water Heater, Utility Connections for Gas Range, Utility Connections for Gas Dryer
Laundry Washer Hookup
Exterior
Exterior Feature Balcony - Exterior, Garden
Garage Spaces 1.0
Fence Fenced/Enclosed, Fenced
Community Features Public Transportation, Shopping, Park, Walk/Jog Trails, Medical Facility, Laundromat, Bike Path, Conservation Area, Public School
Utilities Available for Gas Range, for Gas Dryer, Washer Hookup
Roof Type Shingle
Total Parking Spaces 3
Garage Yes
Building
Lot Description Level
Foundation Block
Sewer Public Sewer
Water Public
Schools
High Schools Whs
Read Less
Want to know what your home might be worth? Contact us for a FREE valuation!

Our team is ready to help you sell your home for the highest possible price ASAP
Bought with Bob Airasian • Coldwell Banker Residential Brokerage - HQ






