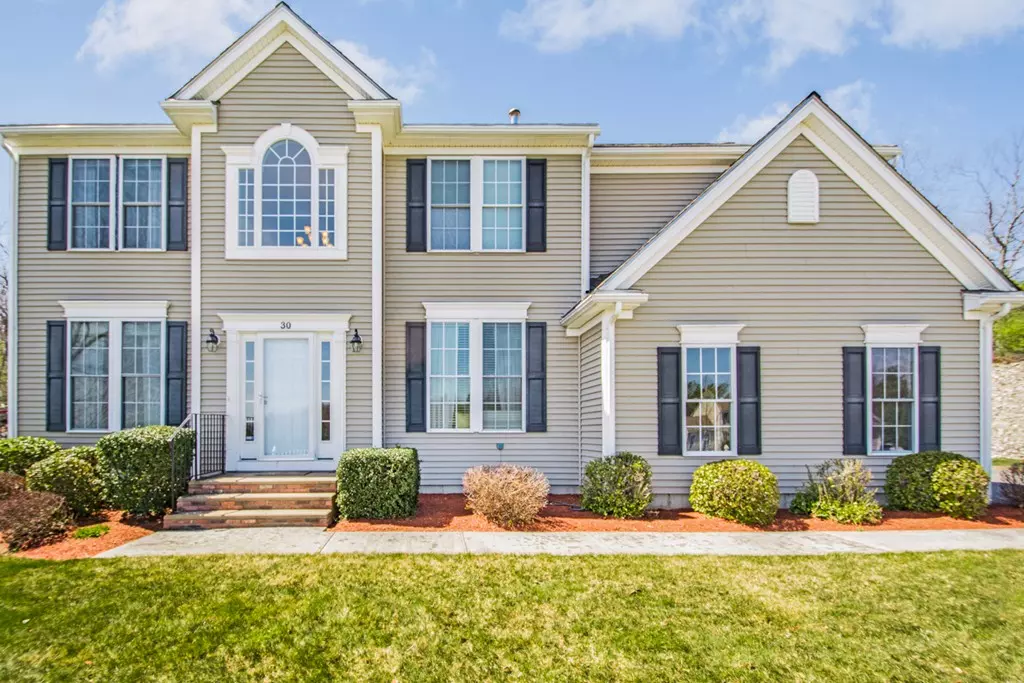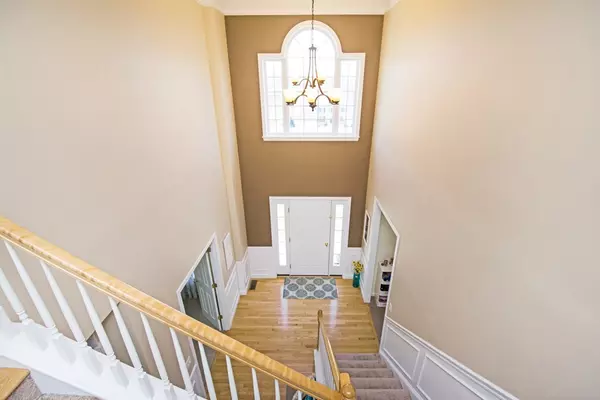$593,500
$595,000
0.3%For more information regarding the value of a property, please contact us for a free consultation.
30 Pleasant Ln Boylston, MA 01505
4 Beds
2.5 Baths
3,136 SqFt
Key Details
Sold Price $593,500
Property Type Single Family Home
Sub Type Single Family Residence
Listing Status Sold
Purchase Type For Sale
Square Footage 3,136 sqft
Price per Sqft $189
Subdivision Pleasant Hill Farms
MLS Listing ID 72314906
Sold Date 06/29/18
Style Colonial
Bedrooms 4
Full Baths 2
Half Baths 1
HOA Fees $12/ann
HOA Y/N true
Year Built 2004
Annual Tax Amount $9,079
Tax Year 2018
Lot Size 1.110 Acres
Acres 1.11
Property Description
Welcome home to this beautiful 4 bedroom, 2 ½ bathroom colonial with stunning vista views. The two-story foyer entrance leads to the eat-in kitchen with a pantry, center island, and stainless-steel appliances and is open to the fireplaced family room. Sliders from the eat-in kitchen lead to the back deck and yard space complete with a swing set and storage shed. The first floor also features a half bath, a bonus room ideal for a home office or study as well as an open concept living and dining room; perfect for entertaining. Upstairs is the expansive master bedroom suite with tray ceiling, a sitting area, walk-in closet, and master bath. The second floor also features 3 generously sized bedrooms, the laundry room, and a full bathroom. This home is less than 2 miles from the Haven Country Club, Tougas Family Farm, Davidian Brothers Farm, and 290 making it an ideal location. Nothing left to do but unpack and enjoy!
Location
State MA
County Worcester
Zoning res
Direction 290 to exit 24 toward Boylston right on Rocky Pond Rd left on Maple Way and 1st right on Pleasant Ln
Rooms
Family Room Flooring - Wall to Wall Carpet
Basement Interior Entry, Bulkhead, Radon Remediation System, Unfinished
Primary Bedroom Level Second
Dining Room Flooring - Hardwood, Chair Rail
Kitchen Flooring - Hardwood, Countertops - Stone/Granite/Solid, Kitchen Island, Deck - Exterior, Exterior Access, Stainless Steel Appliances
Interior
Interior Features Bonus Room
Heating Forced Air, Oil
Cooling Central Air
Flooring Tile, Carpet, Hardwood, Flooring - Wall to Wall Carpet
Fireplaces Number 1
Fireplaces Type Family Room
Appliance Range, Oven, Dishwasher, Disposal, Microwave, Refrigerator, Washer, Dryer, Tank Water Heater, Utility Connections for Electric Range, Utility Connections for Electric Oven, Utility Connections for Electric Dryer
Laundry Electric Dryer Hookup, Washer Hookup, Second Floor
Exterior
Exterior Feature Rain Gutters, Storage, Professional Landscaping, Sprinkler System
Garage Spaces 2.0
Fence Fenced/Enclosed, Fenced
Community Features Park, Golf, Highway Access, Public School, Sidewalks
Utilities Available for Electric Range, for Electric Oven, for Electric Dryer, Washer Hookup
View Y/N Yes
View Scenic View(s)
Roof Type Shingle
Total Parking Spaces 4
Garage Yes
Building
Lot Description Sloped
Foundation Concrete Perimeter
Sewer Inspection Required for Sale, Private Sewer
Water Public
Architectural Style Colonial
Others
Acceptable Financing Seller W/Participate
Listing Terms Seller W/Participate
Read Less
Want to know what your home might be worth? Contact us for a FREE valuation!

Our team is ready to help you sell your home for the highest possible price ASAP
Bought with Susan Meola • Susan Meola, Properties





