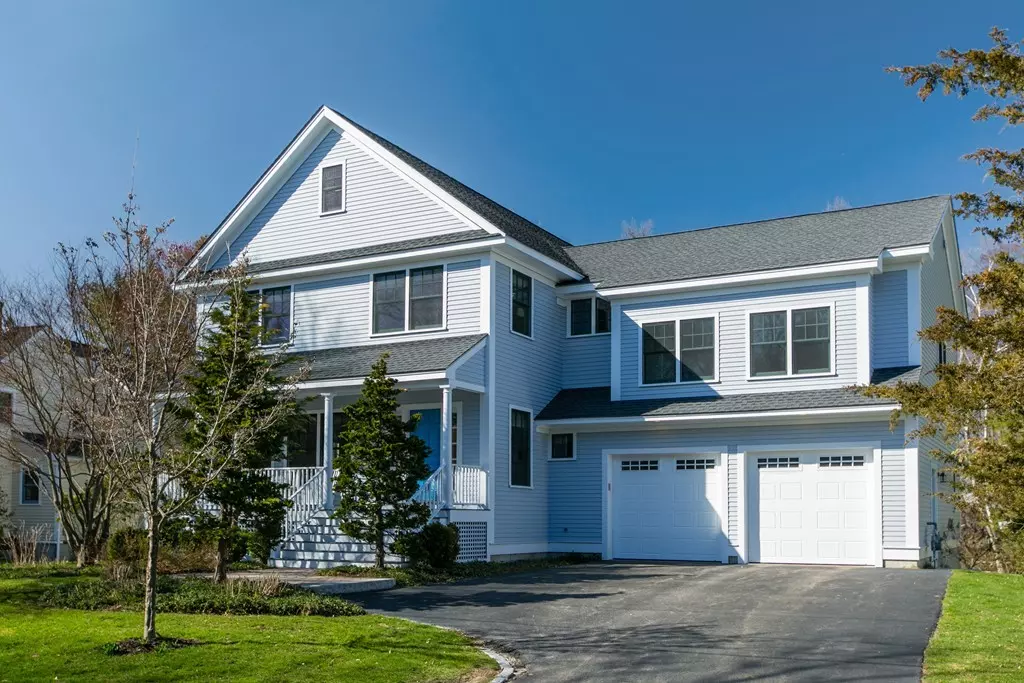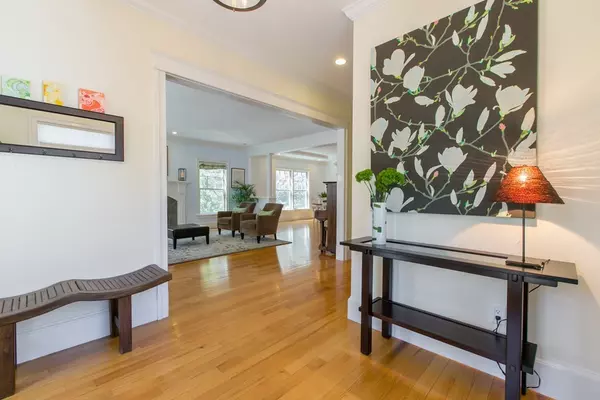$1,690,000
$1,650,000
2.4%For more information regarding the value of a property, please contact us for a free consultation.
24 Southfield Rd Concord, MA 01742
4 Beds
2.5 Baths
4,130 SqFt
Key Details
Sold Price $1,690,000
Property Type Single Family Home
Sub Type Single Family Residence
Listing Status Sold
Purchase Type For Sale
Square Footage 4,130 sqft
Price per Sqft $409
MLS Listing ID 72315099
Sold Date 07/02/18
Style Colonial
Bedrooms 4
Full Baths 2
Half Baths 1
HOA Y/N false
Year Built 2006
Annual Tax Amount $17,701
Tax Year 2018
Lot Size 0.340 Acres
Acres 0.34
Property Description
Gorgeous custom built young colonial in a family friendly neighborhood just steps to shopping, restaurants & commuter rail. Light floods this South facing property through oversized windows that provide green leafy views. Through a spacious entry access an open floor plan that includes a fireplaced living room & generous dining room. The kitchen is spectacular; a Viking stove, built-in Bosch dishwasher, 2nd oven & warm granite countertops provide the perfect place for friends and family to gather. Step dwn to a large mudroom off the two car garage w/ built in cubbies or head upstairs to relax and spread out in an expansive family room surrounded by windows and built-ins. On the second floor you'll find a large master suite, walk-in closets & a luxurious master bath w/radiant heat floors. Three additional spacious bedrooms w/hardwood floors and a family bath round out the second floor. Basement w/full height windows offers varied expansion possibilities. This pristine home has it all
Location
State MA
County Middlesex
Zoning C
Direction Sudbury Rd. in Concord CTR to Southfield Rd,
Rooms
Family Room Flooring - Wall to Wall Carpet
Basement Full, Unfinished
Primary Bedroom Level First
Dining Room Flooring - Hardwood
Kitchen Flooring - Hardwood, Countertops - Stone/Granite/Solid
Interior
Interior Features Entrance Foyer, Mud Room, Central Vacuum
Heating Central
Cooling Central Air
Flooring Wood, Tile, Carpet, Flooring - Hardwood, Flooring - Stone/Ceramic Tile
Fireplaces Number 1
Appliance Range, Dishwasher, Disposal, Microwave, Gas Water Heater, Utility Connections for Gas Range, Utility Connections for Electric Dryer
Laundry First Floor, Washer Hookup
Exterior
Exterior Feature Professional Landscaping, Sprinkler System
Garage Spaces 2.0
Community Features Public Transportation, Shopping, Pool, Tennis Court(s), Medical Facility, Highway Access, Private School, Public School, T-Station
Utilities Available for Gas Range, for Electric Dryer, Washer Hookup
Roof Type Shingle
Total Parking Spaces 6
Garage Yes
Building
Foundation Concrete Perimeter
Sewer Public Sewer
Water Public
Schools
Elementary Schools Willard
Middle Schools Sanbrn/Peabdy
High Schools Cchs
Others
Senior Community false
Read Less
Want to know what your home might be worth? Contact us for a FREE valuation!

Our team is ready to help you sell your home for the highest possible price ASAP
Bought with Linda Van Emburgh • Acton Real Estate Co., LLC






