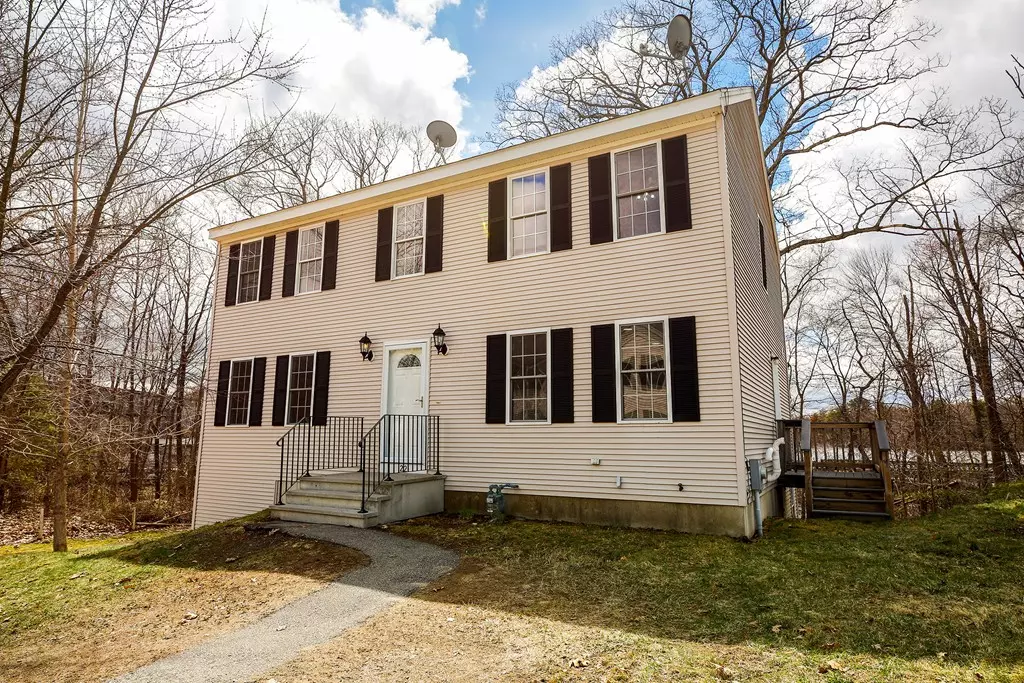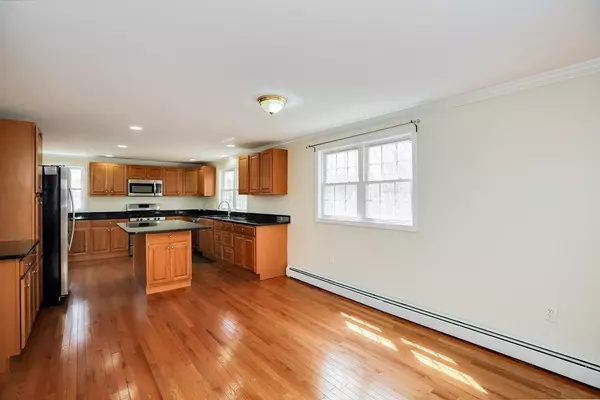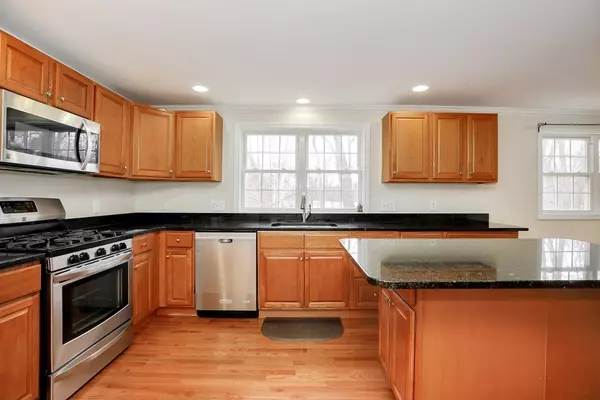$460,000
$459,900
For more information regarding the value of a property, please contact us for a free consultation.
22 Carl Ghilani Cir Ashland, MA 01721
3 Beds
2.5 Baths
1,872 SqFt
Key Details
Sold Price $460,000
Property Type Single Family Home
Sub Type Single Family Residence
Listing Status Sold
Purchase Type For Sale
Square Footage 1,872 sqft
Price per Sqft $245
Subdivision Sudbury Park
MLS Listing ID 72315158
Sold Date 06/27/18
Style Colonial
Bedrooms 3
Full Baths 2
Half Baths 1
Year Built 2000
Annual Tax Amount $6,448
Tax Year 2018
Lot Size 5,662 Sqft
Acres 0.13
Property Description
Sunny and spacious, this amazing Colonial style home is perfectly located in a neighborhood of similar homes. Step into more space and amenities than you thought possible!! Stunning open floor plan includes a large updated kitchen with center island and dining area providing the perfect setting for every day family gatherings or those special occasions and holidays. Living room, dining room, laundry and half bath complete the first floor. Large Master Bedroom with walk-in closet has more than enough space for two. Two additional spacious bedrooms. Large walk-out basement with windows for an easy finish with extra space if needed. This home is move-in ready! Located in a lovely community close to commuter rail line, town center, all major routes, shopping & Mass Pike.
Location
State MA
County Middlesex
Zoning Res
Direction Main to Myrtle Street to Raymond Marchetti, right onto Carl Ghilani
Rooms
Family Room Flooring - Laminate
Basement Partial, Unfinished
Primary Bedroom Level Second
Dining Room Flooring - Hardwood
Kitchen Flooring - Laminate, Countertops - Stone/Granite/Solid, Kitchen Island, Breakfast Bar / Nook, Stainless Steel Appliances
Interior
Heating Baseboard, Natural Gas
Cooling None
Flooring Vinyl, Carpet, Hardwood
Appliance Range, Oven, Dishwasher, Disposal, Trash Compactor, ENERGY STAR Qualified Dryer, ENERGY STAR Qualified Washer, Gas Water Heater
Laundry Flooring - Stone/Ceramic Tile, Main Level, First Floor
Exterior
Garage Spaces 2.0
Community Features Public Transportation, Shopping, Park, Highway Access, House of Worship, Private School, Public School, T-Station
Roof Type Shingle
Garage Yes
Building
Lot Description Wooded
Foundation Concrete Perimeter
Sewer Public Sewer
Water Public
Schools
Elementary Schools Henry Warren
Middle Schools Mindess Middle
High Schools Ashland High
Others
Senior Community false
Read Less
Want to know what your home might be worth? Contact us for a FREE valuation!

Our team is ready to help you sell your home for the highest possible price ASAP
Bought with Robert Matewsky • Prospective Realty INC






