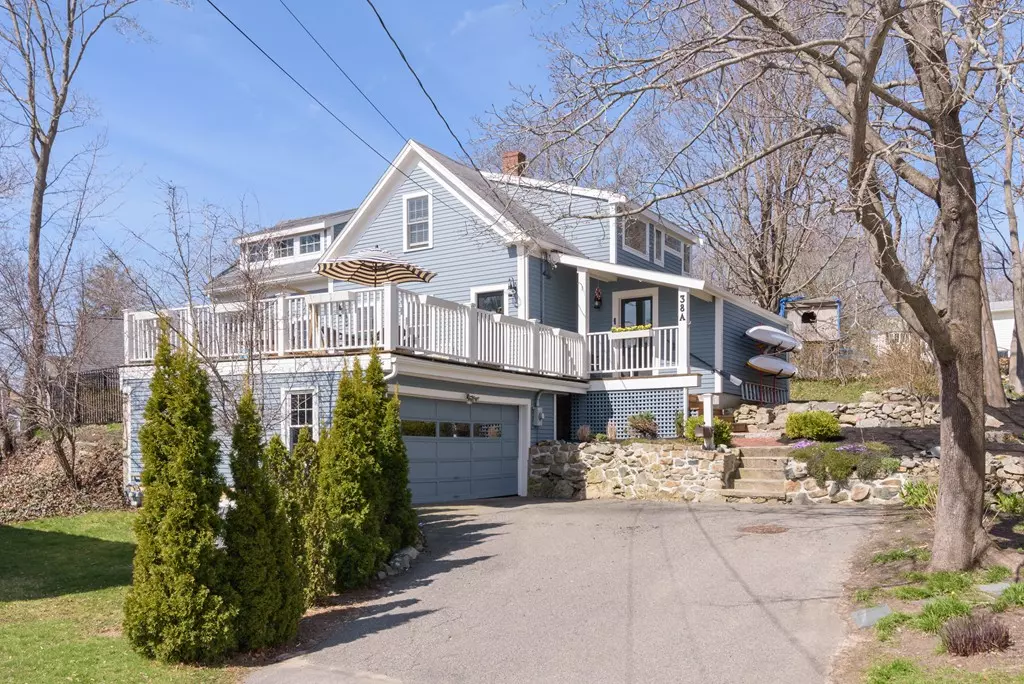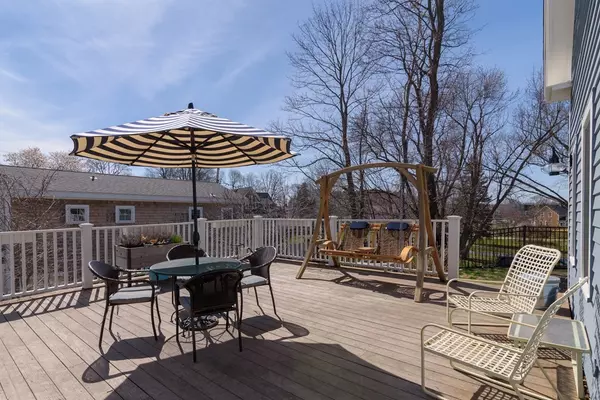$682,500
$710,000
3.9%For more information regarding the value of a property, please contact us for a free consultation.
38A Stockbridge Cohasset, MA 02025
3 Beds
1.5 Baths
1,700 SqFt
Key Details
Sold Price $682,500
Property Type Single Family Home
Sub Type Single Family Residence
Listing Status Sold
Purchase Type For Sale
Square Footage 1,700 sqft
Price per Sqft $401
MLS Listing ID 72315576
Sold Date 09/19/18
Style Farmhouse
Bedrooms 3
Full Baths 1
Half Baths 1
HOA Y/N false
Year Built 1883
Annual Tax Amount $6,073
Tax Year 2018
Lot Size 6,969 Sqft
Acres 0.16
Property Description
Quintessential Cohasset farmhouse with inner harbor views, located within walking distance to harbor,village, sailing and yacht clubs. Crisp blue and white exterior. Large deck for summer entertaining. Low maintenance yard. Outdoor shower. Bricked area perfect for leisure hours around a fire pit. Attractive fenced in area for pets. Serene interior with coastal color scheme throughout. Kitchen has s.s. appliances,stone counters and additional bar sink.First floor half bath and laundry with recent washer/ dryer. Architect designed additions. Many tasteful up-grades during present. ownership. Newly built cupboards for boots and outdoor gear in foyer. Open floor design on first floor is both welcoming and appealing. This property exudes all of the charm one looks for in a sea side community.
Location
State MA
County Norfolk
Zoning res.
Direction Elm Street to motel, first left to Stockbridge or Atlantic Avenue to Stockbridge
Rooms
Basement Full, Crawl Space, Dirt Floor, Unfinished
Primary Bedroom Level Second
Dining Room Flooring - Wood, Deck - Exterior, Exterior Access, Open Floorplan
Kitchen Closet/Cabinets - Custom Built, Flooring - Wood, Countertops - Stone/Granite/Solid, Countertops - Upgraded, Remodeled, Stainless Steel Appliances
Interior
Interior Features Bathroom - Half, Closet, Closet/Cabinets - Custom Built, Open Floorplan, Entrance Foyer, Wired for Sound
Heating Central, Forced Air, Natural Gas
Cooling Central Air
Flooring Wood, Tile, Vinyl, Carpet, Hardwood, Flooring - Stone/Ceramic Tile
Appliance Range, Oven, Dishwasher, Disposal, Countertop Range, Refrigerator, Freezer, Washer, Dryer, Gas Water Heater, Utility Connections for Gas Range, Utility Connections for Gas Oven, Utility Connections for Gas Dryer
Laundry Closet/Cabinets - Custom Built, Remodeled, First Floor, Washer Hookup
Exterior
Exterior Feature Balcony
Garage Spaces 2.0
Community Features Shopping, Pool, Tennis Court(s), Park, Golf, Highway Access, House of Worship, T-Station
Utilities Available for Gas Range, for Gas Oven, for Gas Dryer, Washer Hookup
Waterfront Description Beach Front, Ocean, 1 to 2 Mile To Beach, Beach Ownership(Public)
View Y/N Yes
View Scenic View(s)
Roof Type Shingle
Total Parking Spaces 4
Garage Yes
Building
Lot Description Zero Lot Line, Sloped
Foundation Concrete Perimeter, Block, Stone
Sewer Public Sewer
Water Public
Architectural Style Farmhouse
Others
Senior Community false
Read Less
Want to know what your home might be worth? Contact us for a FREE valuation!

Our team is ready to help you sell your home for the highest possible price ASAP
Bought with Patricia Slechta • Coldwell Banker Residential Brokerage - Duxbury





