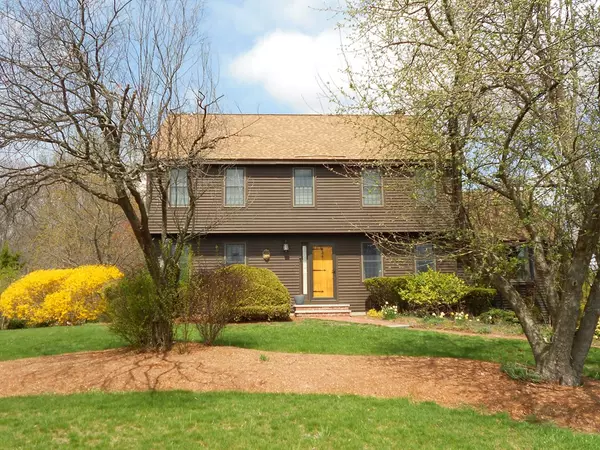$674,500
$674,900
0.1%For more information regarding the value of a property, please contact us for a free consultation.
10 Tanglewood Drive Chelmsford, MA 01824
4 Beds
2.5 Baths
2,242 SqFt
Key Details
Sold Price $674,500
Property Type Single Family Home
Sub Type Single Family Residence
Listing Status Sold
Purchase Type For Sale
Square Footage 2,242 sqft
Price per Sqft $300
MLS Listing ID 72315670
Sold Date 06/28/18
Style Garrison
Bedrooms 4
Full Baths 2
Half Baths 1
HOA Y/N false
Year Built 1980
Annual Tax Amount $8,958
Tax Year 2018
Lot Size 0.920 Acres
Acres 0.92
Property Description
This lovely custom built classic New England Garrison colonial can't be beat for its prime location, tucked away in a cul de sac neighborhood yet conveniently close to schools, shopping, highways and medical facilities. The interior reflects the loving care and maintenance provided over the years - a designer kitchen featuring custom cherry cabinets and high end appliances (Subzero frig, Wolf range), updated baths with tile, granite and frameless shower doors, a formal front to back living room with decorative fireplace flanked by window seats and custom millwork, with access to deck. Off the kitchen is a wood fireplaced cathedral ceilinged family room flooded with natural light and offering access to screened porch overlooking a perfect "Staycation" spot, in- ground gunite pool surrounded by gorgeous plantings. Exterior is red cedar clapboard. Transfer switch installed on electrical board for connection to B/U generator if desired. Time to start living the good life.......
Location
State MA
County Middlesex
Zoning RES
Direction Rt 4 to Davis to Locke to Tanglewood
Rooms
Family Room Cathedral Ceiling(s), Beamed Ceilings, Flooring - Hardwood, Window(s) - Bay/Bow/Box, Deck - Exterior, Open Floorplan, Slider
Basement Full, Interior Entry, Garage Access
Primary Bedroom Level Second
Dining Room Flooring - Hardwood, Wainscoting
Kitchen Flooring - Hardwood, Window(s) - Bay/Bow/Box, Dining Area, Countertops - Stone/Granite/Solid, Deck - Exterior, Exterior Access, Open Floorplan, Recessed Lighting, Gas Stove
Interior
Interior Features Closet, Wainscoting, Play Room, Center Hall
Heating Central, Baseboard, Natural Gas
Cooling Central Air
Flooring Wood, Tile, Hardwood, Flooring - Wall to Wall Carpet, Flooring - Stone/Ceramic Tile
Fireplaces Number 1
Fireplaces Type Family Room
Appliance Range, Dishwasher, Disposal, Microwave, Refrigerator, Range Hood, Gas Water Heater, Utility Connections for Gas Range, Utility Connections for Gas Dryer
Laundry Gas Dryer Hookup, Washer Hookup, First Floor
Exterior
Exterior Feature Professional Landscaping
Garage Spaces 2.0
Pool In Ground
Utilities Available for Gas Range, for Gas Dryer
Waterfront false
Roof Type Shingle
Total Parking Spaces 6
Garage Yes
Private Pool true
Building
Lot Description Cul-De-Sac, Cleared, Level
Foundation Concrete Perimeter
Sewer Public Sewer
Water Public
Others
Senior Community false
Read Less
Want to know what your home might be worth? Contact us for a FREE valuation!

Our team is ready to help you sell your home for the highest possible price ASAP
Bought with Zena Freije • Coldwell Banker Residential Brokerage - Chelmsford






