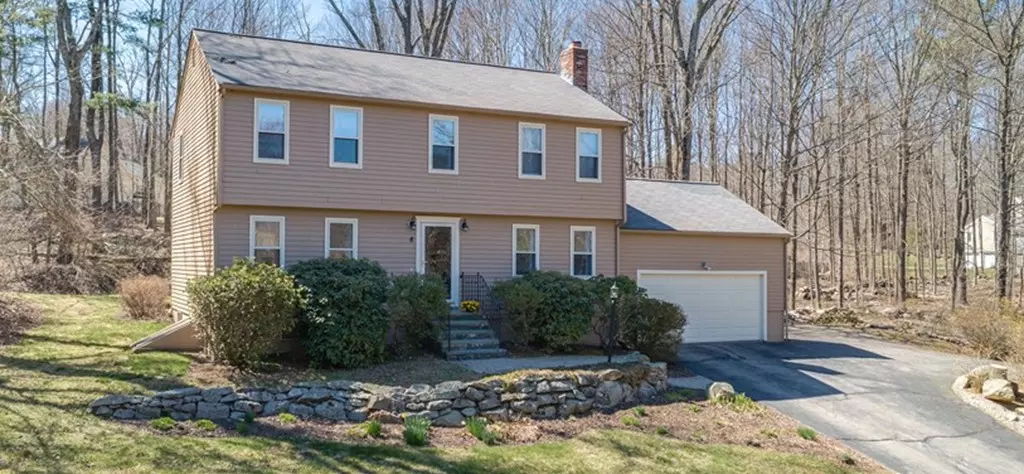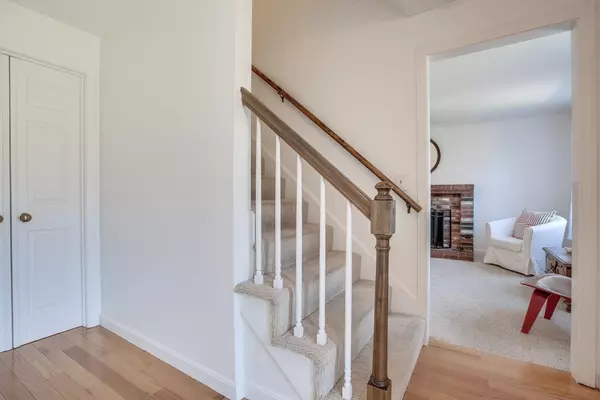$525,252
$509,000
3.2%For more information regarding the value of a property, please contact us for a free consultation.
8 Valentine Rd Hopkinton, MA 01748
4 Beds
2.5 Baths
1,856 SqFt
Key Details
Sold Price $525,252
Property Type Single Family Home
Sub Type Single Family Residence
Listing Status Sold
Purchase Type For Sale
Square Footage 1,856 sqft
Price per Sqft $283
MLS Listing ID 72315791
Sold Date 06/26/18
Style Colonial
Bedrooms 4
Full Baths 2
Half Baths 1
HOA Y/N false
Year Built 1981
Annual Tax Amount $8,480
Tax Year 2018
Lot Size 1.230 Acres
Acres 1.23
Property Description
Located in one of Hopkinton's very popular neighborhoods! This newly updated colonial has an open floor plan with generous natural light. Open the French doors of your living room that lead into the dining room with a bay window and chair rail walls. While dining, look into your beautiful updated kitchen w/ white cabinets, hardwood flooring, newer stainless appliances, granite counters & gas cooking. The kitchen has outdoor access through your screened in porch and is open to a family room with a wood fireplace. Upstairs you will find 2 full bathrooms and 4 good sized bedrooms; 2 with hardwood flooring. The lovely master bedroom has a nicely updated master bathroom w/ tiled shower, tiled flooring, new vanity and granite counter. The lower level offers a great playroom or exercise area. Updates include: new boiler ’17, re-screened porch ’17, roof & gutters ’10, bluestone steps & front walkway ’06…etc. Great location! Close to the center of town & schools. Great commuter location!
Location
State MA
County Middlesex
Zoning A1
Direction Ash St to Coburn to Valentine
Rooms
Family Room Wood / Coal / Pellet Stove, Flooring - Wall to Wall Carpet
Basement Full, Partially Finished, Bulkhead, Concrete
Primary Bedroom Level Second
Dining Room Flooring - Wall to Wall Carpet, Window(s) - Bay/Bow/Box, Chair Rail
Kitchen Flooring - Hardwood, Pantry, Countertops - Stone/Granite/Solid, Exterior Access, Open Floorplan, Remodeled, Slider, Stainless Steel Appliances, Gas Stove
Interior
Interior Features Closet, Entrance Foyer
Heating Baseboard, Natural Gas
Cooling None
Flooring Tile, Carpet, Hardwood, Flooring - Hardwood
Fireplaces Number 1
Fireplaces Type Family Room
Appliance Range, Dishwasher, Microwave, Refrigerator, Washer, Dryer, Gas Water Heater, Tank Water Heater, Utility Connections for Gas Range, Utility Connections for Electric Dryer
Laundry Electric Dryer Hookup, Exterior Access, Washer Hookup, In Basement
Exterior
Exterior Feature Storage
Garage Spaces 2.0
Community Features Shopping, Park, Walk/Jog Trails, Stable(s), Golf, Medical Facility, Bike Path, Conservation Area, Highway Access, House of Worship, Private School, Public School, T-Station, University
Utilities Available for Gas Range, for Electric Dryer, Washer Hookup
Roof Type Shingle
Total Parking Spaces 6
Garage Yes
Building
Lot Description Wooded, Easements
Foundation Concrete Perimeter
Sewer Private Sewer
Water Public
Schools
Middle Schools Hopkinton
High Schools Hopkinton
Others
Acceptable Financing Contract
Listing Terms Contract
Read Less
Want to know what your home might be worth? Contact us for a FREE valuation!

Our team is ready to help you sell your home for the highest possible price ASAP
Bought with Harkins Team • Lamacchia Realty, Inc.






