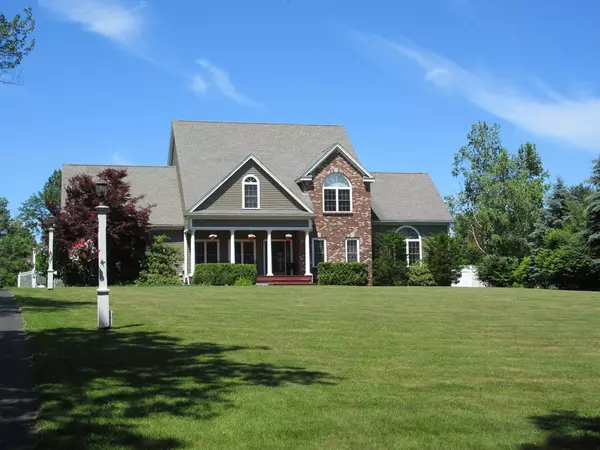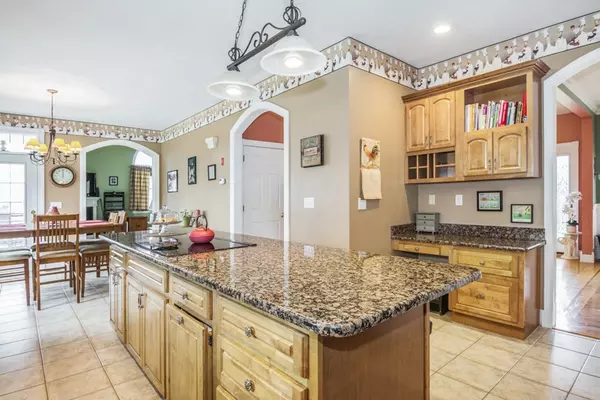$505,000
$515,000
1.9%For more information regarding the value of a property, please contact us for a free consultation.
125 Osgood Road Charlton, MA 01507
4 Beds
2.5 Baths
3,157 SqFt
Key Details
Sold Price $505,000
Property Type Single Family Home
Sub Type Single Family Residence
Listing Status Sold
Purchase Type For Sale
Square Footage 3,157 sqft
Price per Sqft $159
MLS Listing ID 72316605
Sold Date 08/13/18
Style Colonial, Contemporary
Bedrooms 4
Full Baths 2
Half Baths 1
Year Built 2001
Annual Tax Amount $6,183
Tax Year 2018
Lot Size 0.920 Acres
Acres 0.92
Property Description
Impeccable workmanship boasts in this beautiful hilltop dream home. From the light post lined driveway, impressive brick fascia, detailed dental molding, 2x6 const, fenced in heated in-ground pool w\ poured patio, professional matured landscaping, manicured lawn, spectacular views, to the welcoming columned front porch, you will fall in love before you even step foot inside. The gracious open floor plan will impress you with gleaming hardwood flooring w\ accent bordering inlay, 9' ceilings on 1st floor, detailed crown molding & wood work finishes, artistic swirled plaster ceilings & arched entryways. Gourmet Kitchen w\ oversized center Island, breakfast nook, desk area & granite counters overlook the beautiful back yard. So many additional features including, New carpeting, 1st floor laundry room, Grand Family room with corner gas fire place, Hydro-Air heating, C/A, Master Suite w\ tray ceiling, 2 closets & fanciful Master Bath, 3rd floor walk-up expandable attic & 3 car Garage
Location
State MA
County Worcester
Zoning r40
Direction Brookfield Rd or N Sturbridge to Osgood
Rooms
Family Room Cathedral Ceiling(s), Ceiling Fan(s), Flooring - Hardwood, Deck - Exterior, Exterior Access, Open Floorplan, Gas Stove
Basement Full, Interior Entry, Bulkhead
Primary Bedroom Level Second
Dining Room Flooring - Hardwood, Chair Rail, Wainscoting
Kitchen Flooring - Stone/Ceramic Tile, Dining Area, Pantry, Countertops - Stone/Granite/Solid, Kitchen Island, Cabinets - Upgraded, Deck - Exterior
Interior
Interior Features Closet - Walk-in, Entrance Foyer, Office, Central Vacuum, Wired for Sound
Heating Oil, Hydro Air
Cooling Central Air
Flooring Tile, Carpet, Hardwood, Flooring - Hardwood
Fireplaces Number 1
Fireplaces Type Family Room
Appliance Oven, Dishwasher, Microwave, Countertop Range, Refrigerator
Laundry First Floor
Exterior
Exterior Feature Rain Gutters, Storage, Professional Landscaping
Garage Spaces 3.0
Pool Pool - Inground Heated
Community Features Shopping
View Y/N Yes
View Scenic View(s)
Roof Type Shingle
Total Parking Spaces 6
Garage Yes
Private Pool true
Building
Lot Description Cleared
Foundation Concrete Perimeter
Sewer Public Sewer
Water Private
Architectural Style Colonial, Contemporary
Read Less
Want to know what your home might be worth? Contact us for a FREE valuation!

Our team is ready to help you sell your home for the highest possible price ASAP
Bought with Renee Prunier • RE/MAX Acclaim





