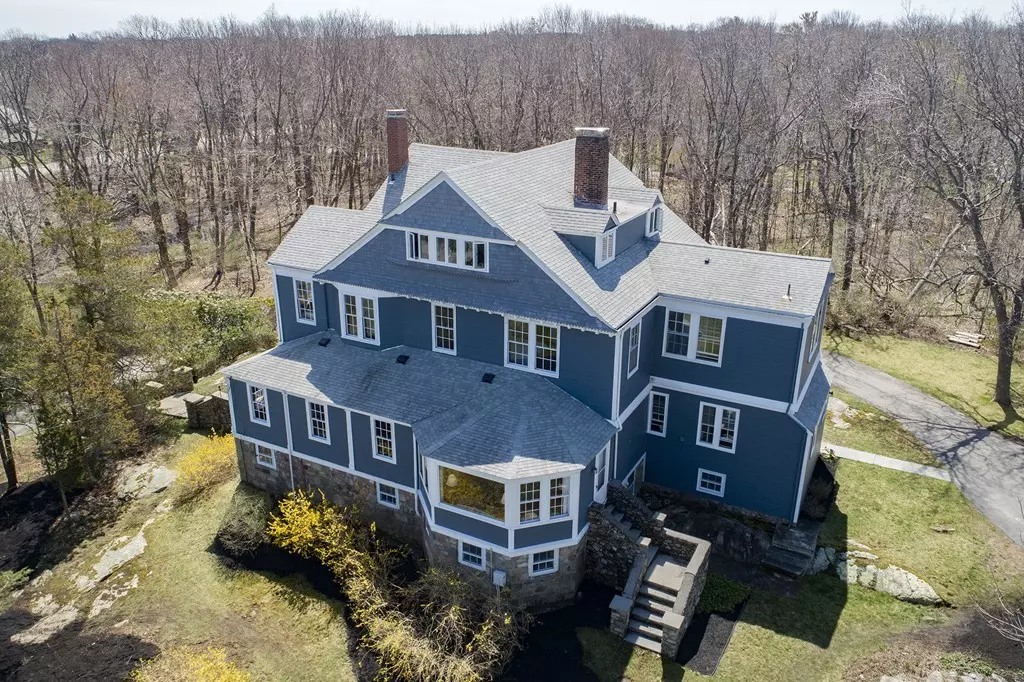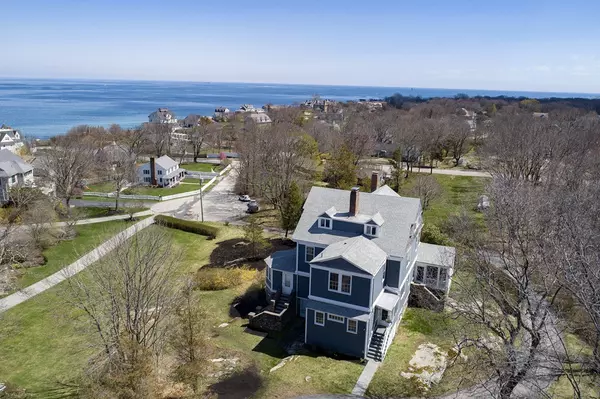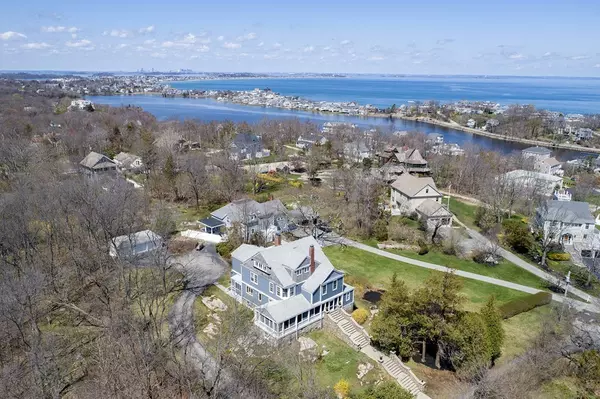$1,386,000
$1,350,000
2.7%For more information regarding the value of a property, please contact us for a free consultation.
14 Spindrift Ln Cohasset, MA 02025
7 Beds
5 Baths
4,700 SqFt
Key Details
Sold Price $1,386,000
Property Type Single Family Home
Sub Type Single Family Residence
Listing Status Sold
Purchase Type For Sale
Square Footage 4,700 sqft
Price per Sqft $294
Subdivision Black Rock
MLS Listing ID 72317074
Sold Date 06/29/18
Style Colonial
Bedrooms 7
Full Baths 5
HOA Y/N false
Year Built 1910
Annual Tax Amount $12,252
Tax Year 2018
Lot Size 0.900 Acres
Acres 0.9
Property Description
Welcome to the Sea Captain's home that sits high on a hill with spectacular ocean views and just a short stroll to the sand and surf. The floor plan encompasses seven spacious bedrooms and five bathrooms with plenty of room for everyone. The country kitchen with a gas stove flows to the pantry into a stately dining room and study. A large laundry and sewing room are located in the rear of the home. The formal living room includes a beautiful Dutch door, stone fireplace and beamed ceilings. The master suite includes ample private space where one can also enjoy water views. The screened in porch is a welcome retreat to entertain friends and family and enjoy the fresh salt air. Exterior is Hardieplank lap siding and shingles. This home would be perfect for a buyer that loves the character of days gone by and the opportunity to bring your fresh ideas to make this classic your own. For the discriminating buyer I am pleased to represent this home and arrange your private tour.
Location
State MA
County Norfolk
Area Black Rock
Zoning RB
Direction Rt 3A to Forest Avenue - left onto Spindrift Lane - Mailbox is marked #3
Rooms
Basement Partially Finished, Walk-Out Access
Primary Bedroom Level Second
Dining Room Flooring - Hardwood, Window(s) - Picture, French Doors, Exterior Access
Kitchen Flooring - Laminate, Window(s) - Bay/Bow/Box, Dining Area, Pantry, Country Kitchen, Exterior Access, Gas Stove
Interior
Interior Features Closet, Bathroom - Full, Bathroom - With Tub, Closet/Cabinets - Custom Built, Kitchen Island, Bedroom, Bathroom, Sun Room
Heating Hot Water, Oil
Cooling None
Flooring Laminate, Hardwood, Flooring - Hardwood, Flooring - Laminate
Fireplaces Number 2
Fireplaces Type Dining Room, Living Room
Appliance Range, Oven, Dishwasher, Disposal, Refrigerator, Washer, Dryer, Oil Water Heater, Utility Connections for Gas Range
Laundry Flooring - Laminate, Window(s) - Bay/Bow/Box, Main Level, Electric Dryer Hookup, Washer Hookup, First Floor
Exterior
Exterior Feature Rain Gutters, Professional Landscaping, Garden, Stone Wall
Garage Spaces 3.0
Community Features Shopping, Pool, Tennis Court(s), Park, Walk/Jog Trails, Golf, Bike Path, Conservation Area, House of Worship, Marina, Public School, T-Station
Utilities Available for Gas Range
Waterfront Description Beach Front, Ocean, Walk to, 1/10 to 3/10 To Beach, Beach Ownership(Public)
View Y/N Yes
View Scenic View(s)
Roof Type Shingle
Total Parking Spaces 5
Garage Yes
Building
Lot Description Cul-De-Sac, Gentle Sloping
Foundation Stone
Sewer Public Sewer
Water Public
Architectural Style Colonial
Schools
Elementary Schools Osgood/Deerhill
Middle Schools Cohasset Middle
High Schools Cohasset High
Others
Acceptable Financing Contract
Listing Terms Contract
Read Less
Want to know what your home might be worth? Contact us for a FREE valuation!

Our team is ready to help you sell your home for the highest possible price ASAP
Bought with Tara Coveney • Coldwell Banker Residential Brokerage - Hingham





