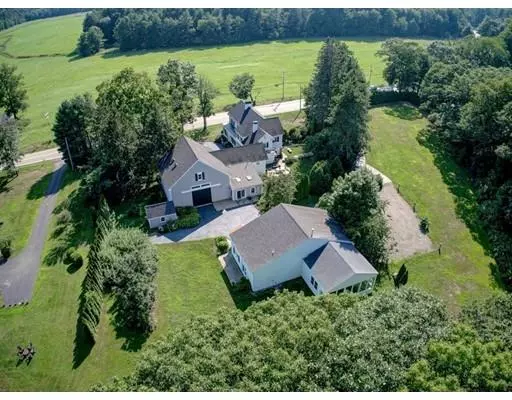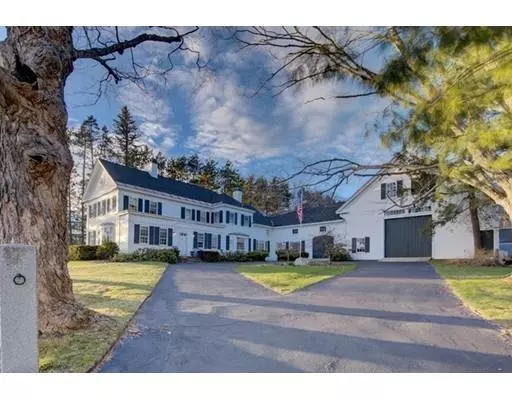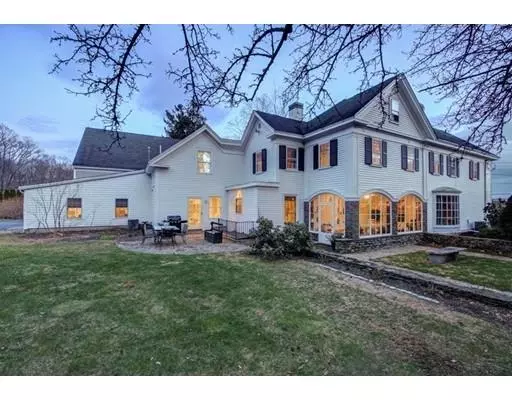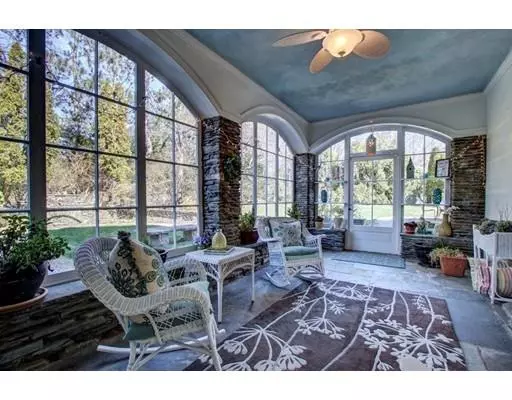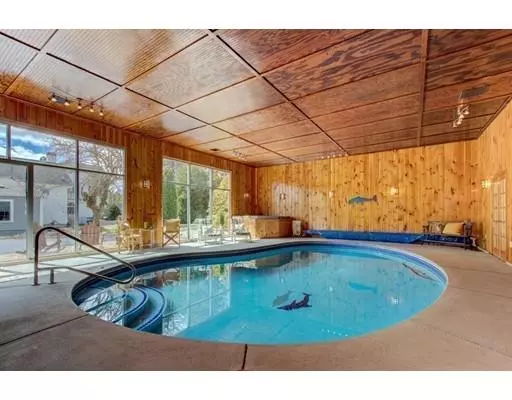$890,000
$987,500
9.9%For more information regarding the value of a property, please contact us for a free consultation.
435 Exeter Road Hampton, NH 03844
5 Beds
5.5 Baths
4,188 SqFt
Key Details
Sold Price $890,000
Property Type Single Family Home
Sub Type Single Family Residence
Listing Status Sold
Purchase Type For Sale
Square Footage 4,188 sqft
Price per Sqft $212
MLS Listing ID 72317658
Sold Date 01/24/19
Style Colonial, Antique
Bedrooms 5
Full Baths 5
Half Baths 1
HOA Y/N false
Year Built 1884
Annual Tax Amount $14,699
Tax Year 2017
Lot Size 6.350 Acres
Acres 6.35
Property Description
Elegance & Tradition abound on this 6+ acre mini-estate. Purchased by its current owners in 2010 this landmark homestead underwent extensive renovations & mechanical updates. The owners took great care to preserve historical details yet thoughtfully infused modern amenities such as: central air, a luxurious master en-suite, well-appointed kitchen & trendy living spaces. The home has a traditional layout yet provides a vast array of additional living spaces perfect for work-at-home professionals, extended family, caregivers or guests. The main level of the original barn offers a great workshop area, tons of storage & garage parking while the renovated 2nd floor wows w/ a super cool Great Room! The property continues to impress w/ an INDOOR-POOL-HOUSE complete w/ heated pool, entertainment space & a huge YOGA/WORKOUT ROOM! Avid Travelers/commuters will enjoy nearby train & bus lines & short travel times to Portsmouth, Newburyport, Boston & Beyond!
Location
State NH
County Rockingham
Zoning RA
Direction GPS is accurate....just minutes from Rt. 95 and/or the downtown areas of Hampton and Exeter NH
Rooms
Family Room Bathroom - Full, Flooring - Hardwood, Exterior Access, Remodeled
Basement Interior Entry, Concrete, Unfinished
Primary Bedroom Level Second
Dining Room Closet/Cabinets - Custom Built, Flooring - Hardwood, Window(s) - Bay/Bow/Box, Remodeled
Kitchen Closet/Cabinets - Custom Built, Window(s) - Picture, Pantry, Countertops - Stone/Granite/Solid, Kitchen Island, Cabinets - Upgraded, Remodeled
Interior
Interior Features Bathroom - 3/4, Bathroom - Tiled With Shower Stall, Bathroom - Half, Closet/Cabinets - Custom Built, Closet, Bathroom, Home Office, Loft, Play Room, Exercise Room, Wet Bar
Heating Natural Gas, Other
Cooling Central Air, Other
Flooring Tile, Hardwood, Stone / Slate, Flooring - Stone/Ceramic Tile, Flooring - Hardwood, Flooring - Wall to Wall Carpet
Fireplaces Number 2
Fireplaces Type Living Room
Appliance Range, Dishwasher, Microwave, Refrigerator, Washer, Dryer, Tank Water Heater
Laundry Flooring - Stone/Ceramic Tile, Main Level, Cabinets - Upgraded, First Floor
Exterior
Exterior Feature Storage, Sprinkler System, Garden, Stone Wall
Garage Spaces 2.0
Pool Pool - Inground Heated, Indoor
Community Features Shopping, Medical Facility, Conservation Area, Highway Access, House of Worship, Public School, T-Station
Waterfront Description Beach Front, Harbor, Ocean, Beach Ownership(Private,Public)
View Y/N Yes
View Scenic View(s)
Roof Type Shingle
Total Parking Spaces 10
Garage Yes
Private Pool true
Building
Lot Description Wooded, Cleared, Level, Other
Foundation Concrete Perimeter, Stone, Granite
Sewer Other
Water Private
Read Less
Want to know what your home might be worth? Contact us for a FREE valuation!

Our team is ready to help you sell your home for the highest possible price ASAP
Bought with Non Member • Non Member Office


