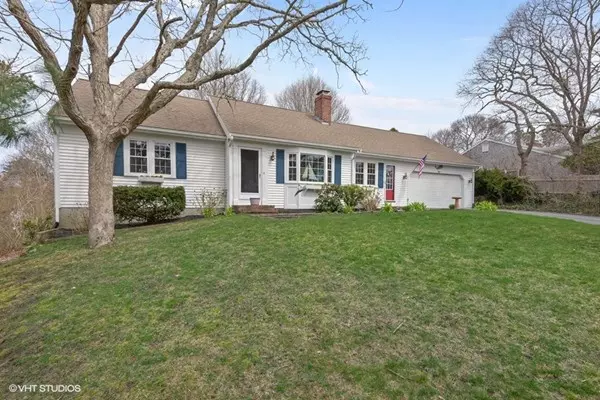$390,000
$385,000
1.3%For more information regarding the value of a property, please contact us for a free consultation.
82 Barnacle Rd Yarmouth, MA 02675
2 Beds
2.5 Baths
1,340 SqFt
Key Details
Sold Price $390,000
Property Type Single Family Home
Sub Type Single Family Residence
Listing Status Sold
Purchase Type For Sale
Square Footage 1,340 sqft
Price per Sqft $291
MLS Listing ID 72318061
Sold Date 06/29/18
Style Ranch
Bedrooms 2
Full Baths 2
Half Baths 1
HOA Y/N false
Year Built 1978
Annual Tax Amount $3,215
Tax Year 2018
Lot Size 10,890 Sqft
Acres 0.25
Property Description
Beautifully maintained, spacious, 2 bedroom 2.5 bath ranch style home with partially finished, walk out lower level. Featuring an updated kitchen with quartz counter tops,cathedral beamed ceiling, and moveable island, this home is move in ready. The large living room and family room share a two sided gas fireplace and hardwood floors. The first floor laundry also includes a full bath. The lower level includes an additional family room with sliders to a patio, utility room with 2016 heating and hot water system, and half bath. This home has central air, a great outdoor shower, and oversized, 2 car garage. What a great location close to many amenities on Rte 6A! A pleasure to show. Seller has requested no showings until Open House scheduled for May 5.
Location
State MA
County Barnstable
Area Yarmouth Port
Zoning R-40
Direction Rte 6A to Setucket Rd to Eileen St. At top of hill, take right on Barnacle Rd to house on right.
Rooms
Family Room Flooring - Wood
Basement Full, Partially Finished, Walk-Out Access, Garage Access, Concrete
Primary Bedroom Level First
Kitchen Ceiling Fan(s), Flooring - Vinyl, Kitchen Island, Deck - Exterior, Exterior Access, Slider
Interior
Heating Baseboard, Natural Gas
Cooling Central Air
Flooring Wood, Vinyl, Carpet
Fireplaces Number 1
Fireplaces Type Family Room, Living Room
Appliance Range, Dishwasher, Microwave, Refrigerator, Washer, Dryer, Gas Water Heater, Tank Water Heaterless, Utility Connections for Gas Range, Utility Connections for Electric Dryer
Laundry Bathroom - Full, First Floor, Washer Hookup
Exterior
Exterior Feature Rain Gutters, Outdoor Shower
Garage Spaces 2.0
Community Features Shopping, Golf, Conservation Area
Utilities Available for Gas Range, for Electric Dryer, Washer Hookup
Waterfront Description Beach Front, Bay, Beach Ownership(Public)
Roof Type Shingle
Total Parking Spaces 4
Garage Yes
Building
Lot Description Gentle Sloping
Foundation Concrete Perimeter, Irregular
Sewer Private Sewer
Water Public
Architectural Style Ranch
Others
Senior Community false
Read Less
Want to know what your home might be worth? Contact us for a FREE valuation!

Our team is ready to help you sell your home for the highest possible price ASAP
Bought with Lisa Damato • Keller Williams Realty





