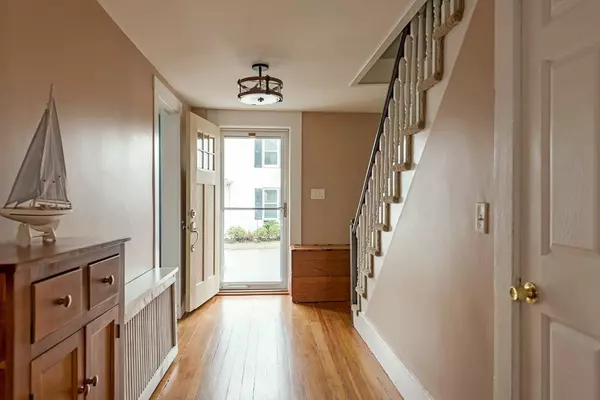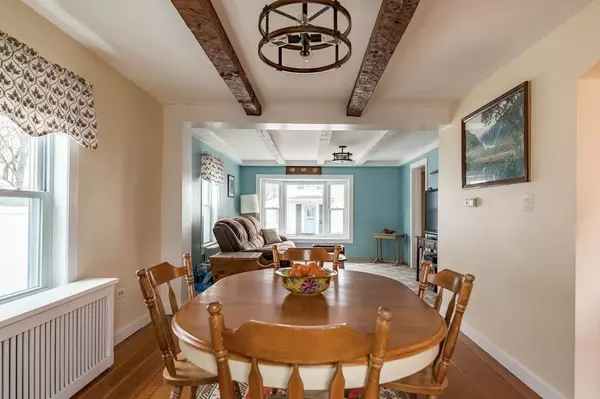$442,500
$419,000
5.6%For more information regarding the value of a property, please contact us for a free consultation.
4 Sixth Street Ipswich, MA 01938
4 Beds
1.5 Baths
1,700 SqFt
Key Details
Sold Price $442,500
Property Type Single Family Home
Sub Type Single Family Residence
Listing Status Sold
Purchase Type For Sale
Square Footage 1,700 sqft
Price per Sqft $260
MLS Listing ID 72318319
Sold Date 07/20/18
Style Colonial
Bedrooms 4
Full Baths 1
Half Baths 1
HOA Y/N false
Year Built 1910
Annual Tax Amount $4,018
Tax Year 2018
Lot Size 2,613 Sqft
Acres 0.06
Property Description
OPEN HOUSE Sun. 5/6 11-1. Downtown classic mill style colonial on a picturesque dead end street in coastal downtown Ipswich. This home is in close proximity of the upper Ipswich River and playground just steps from the front door. This home also boasts 4 bedrooms, updated 1.5 bathrooms, and updated kitchen with stainless steel appliances and granite countertops. Hardwood and tile floors in living areas as well as berber wall to wall carpeting in bedrooms make for a homey and warm space throughout. Many updates include new energy efficient windows throughout, new stainless steel appliances, radiant heat in both bathrooms, and blown in insulation throughout. Town sewer is a great advantage of living in this downtown location! Move right in and experience what Ipswich, 30 min. north of Boston, has to offer including close proximity to downtown businesses including EBSCO and New England BioLabs, the riverwalk, picturesque Crane Beach, shopping, and MBTA commuter rail.
Location
State MA
County Essex
Zoning IR
Direction Rt.1 to Ipswich Rd. Right at Saltonstall St. Right at Estes St. Left at Sixth St.
Rooms
Basement Full, Interior Entry, Concrete, Unfinished
Primary Bedroom Level Second
Dining Room Beamed Ceilings, Flooring - Hardwood
Kitchen Flooring - Stone/Ceramic Tile, Countertops - Stone/Granite/Solid, French Doors, Stainless Steel Appliances
Interior
Interior Features Office
Heating Steam, Natural Gas
Cooling Window Unit(s)
Flooring Wood, Tile, Carpet, Hardwood, Flooring - Wood
Appliance Range, Dishwasher, Microwave, Refrigerator, Freezer, Washer, Dryer, Gas Water Heater, Utility Connections for Gas Range, Utility Connections for Gas Oven, Utility Connections for Electric Dryer
Laundry Electric Dryer Hookup, Washer Hookup, In Basement
Exterior
Exterior Feature Rain Gutters
Garage Spaces 1.0
Fence Fenced/Enclosed, Fenced
Community Features Public Transportation, Shopping, Park, Walk/Jog Trails, Golf, Laundromat, Bike Path, Conservation Area, Public School, T-Station
Utilities Available for Gas Range, for Gas Oven, for Electric Dryer, Washer Hookup
Waterfront false
Waterfront Description Beach Front, Bay, Harbor, Ocean, Beach Ownership(Public)
Roof Type Slate
Total Parking Spaces 2
Garage Yes
Building
Foundation Concrete Perimeter
Sewer Public Sewer
Water Public
Schools
Elementary Schools Winthrop
Middle Schools Ipswich
High Schools Ipswich
Others
Acceptable Financing Contract
Listing Terms Contract
Read Less
Want to know what your home might be worth? Contact us for a FREE valuation!

Our team is ready to help you sell your home for the highest possible price ASAP
Bought with Jeffrey Borstell • J. Borstell Real Estate, Inc.






