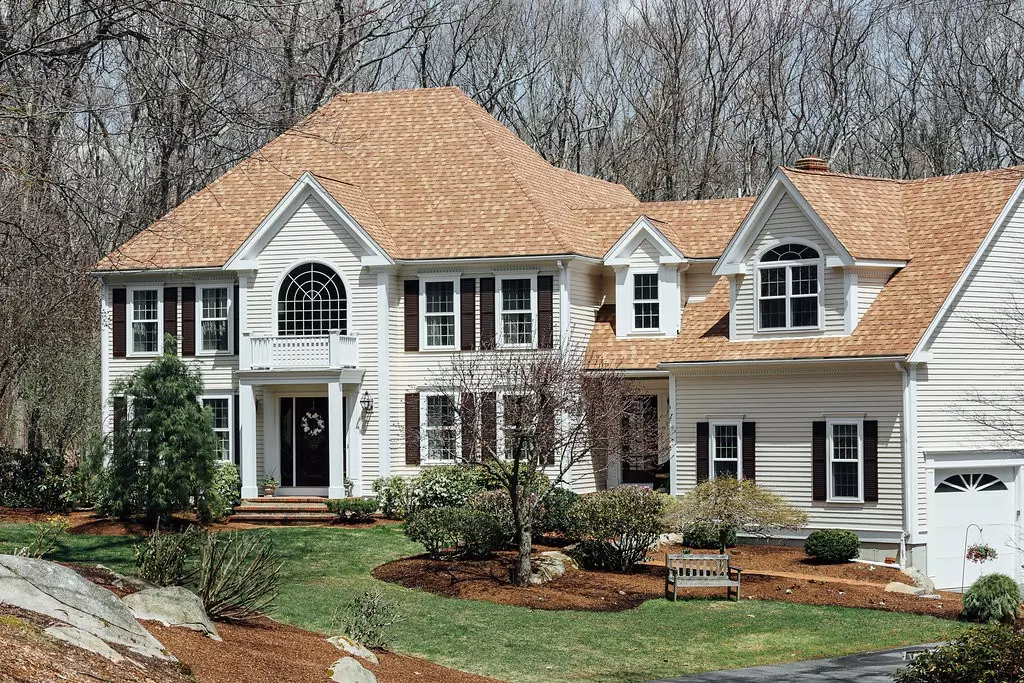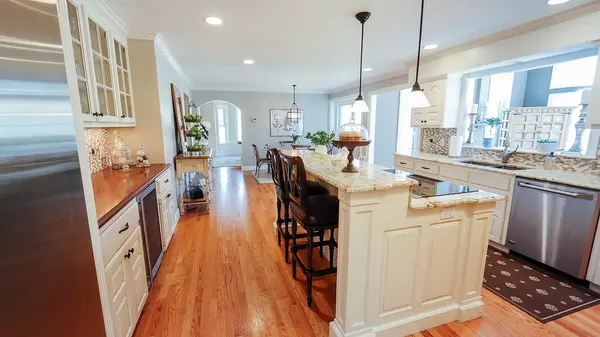$965,000
$999,900
3.5%For more information regarding the value of a property, please contact us for a free consultation.
10 S Barn Rd Hopkinton, MA 01748
4 Beds
3.5 Baths
4,520 SqFt
Key Details
Sold Price $965,000
Property Type Single Family Home
Sub Type Single Family Residence
Listing Status Sold
Purchase Type For Sale
Square Footage 4,520 sqft
Price per Sqft $213
MLS Listing ID 72318469
Sold Date 07/16/18
Style Colonial
Bedrooms 4
Full Baths 3
Half Baths 1
HOA Fees $83/ann
HOA Y/N true
Year Built 1992
Annual Tax Amount $15,325
Tax Year 2018
Lot Size 3.000 Acres
Acres 3.0
Property Description
Impeccable 3 acre private setting surrounded by conservation land, and close to Hopkinton’s top rated schools and major routes. At the heart of the 1st floor is a large updated kitchen perfect for entertaining, featuring professional appliances, a 9’ island, and built-in beverage center. Adjacent Great Room has floor-to-ceiling fireplace and wall of windows overlooking the gunite pool with waterfall. 1st floor rooms include office w/ built-ins, elegant dining room joined by French doors to the living room, ½ bath, laundry room and mudroom leading to an IPE deck. Details include solid oak floors, custom cabinetry, wainscoting, & crown mouldings. The 2nd floor offers 3 generous bedrooms surrounding the open foyer, full bath, balcony reading area, and an expansive master suite with vaulted marble bath with frameless shower and jetted bath tub. The sunlit basement level includes a second Great Room, full bath, kitchenette, and workout area. 4,520 total sf. includes finished basement.
Location
State MA
County Middlesex
Zoning RB2
Direction Follow Route 85 or Lumber Street to Granite Street to South Barn Road
Interior
Interior Features Central Vacuum, Finish - Sheetrock
Heating Baseboard, Hot Water, Oil, Hydro Air
Cooling Central Air
Fireplaces Number 2
Appliance Oven, Dishwasher, Microwave, Countertop Range, ENERGY STAR Qualified Refrigerator, ENERGY STAR Qualified Dryer, ENERGY STAR Qualified Dishwasher, ENERGY STAR Qualified Washer, Oil Water Heater, Tank Water Heater
Exterior
Exterior Feature Rain Gutters, Storage, Professional Landscaping
Garage Spaces 2.0
Fence Invisible
Pool In Ground
Community Features Pool, Park, Bike Path, Conservation Area, Highway Access, House of Worship, Public School, T-Station
Total Parking Spaces 6
Garage Yes
Private Pool true
Building
Lot Description Wooded
Foundation Concrete Perimeter
Sewer Private Sewer
Water Private
Read Less
Want to know what your home might be worth? Contact us for a FREE valuation!

Our team is ready to help you sell your home for the highest possible price ASAP
Bought with Darin Thompson • Stuart St James, Inc.






