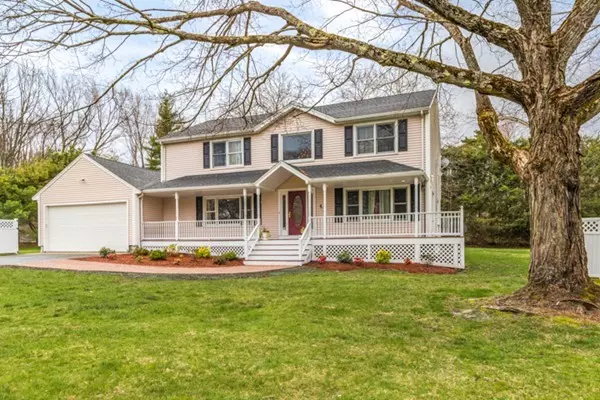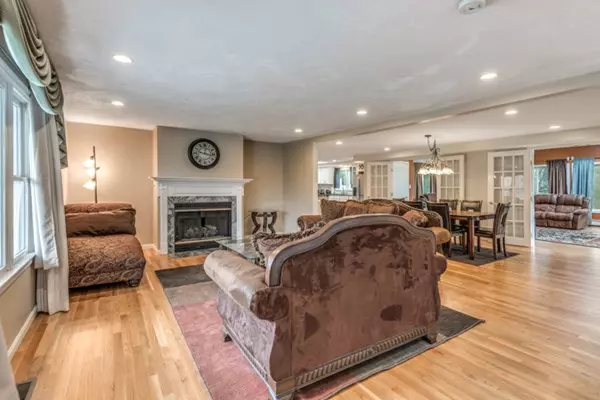$990,000
$999,000
0.9%For more information regarding the value of a property, please contact us for a free consultation.
4 Morningside Lane Lincoln, MA 01773
4 Beds
4.5 Baths
3,726 SqFt
Key Details
Sold Price $990,000
Property Type Single Family Home
Sub Type Single Family Residence
Listing Status Sold
Purchase Type For Sale
Square Footage 3,726 sqft
Price per Sqft $265
MLS Listing ID 72318877
Sold Date 07/02/18
Style Colonial
Bedrooms 4
Full Baths 4
Half Baths 1
Year Built 1957
Annual Tax Amount $11,118
Tax Year 2018
Lot Size 1.130 Acres
Acres 1.13
Property Description
Wow! Fabulous opportunity to own in Lincoln! Don’t miss this 12 room, 4+ bedroom, 4.5 bath Sun-filled Colonial with a huge family room that will delight for years to come. The two-story foyer greets you the moment you step in through the front door into the spacious living room complete with gas fireplace, French doors, elegant dining room open floor plan and more. A vibrant sky lit cooks kitchen awaits that’s complete with granite island, stainless steel appliances and view to spacious backyard. The first floor offers a master suite or huge office/ den combination with separate entrance. 2nd floor Master suite with cathedral ceilings, walk in closets and full bath. Bonus! Massive level yard, Central air, Finished basement with rec room, bonus room and full bath.
Location
State MA
County Middlesex
Zoning R1
Direction Bedford St to Morningside Lane
Rooms
Family Room Skylight, Ceiling Fan(s), Flooring - Hardwood, French Doors, Exterior Access
Basement Full, Finished, Partially Finished, Bulkhead, Sump Pump, Concrete
Primary Bedroom Level Second
Dining Room Closet, Flooring - Hardwood, Recessed Lighting
Kitchen Skylight, Flooring - Hardwood, Countertops - Stone/Granite/Solid, Breakfast Bar / Nook, Recessed Lighting
Interior
Interior Features Bathroom - Full, Recessed Lighting, Bathroom - 3/4, Closet - Walk-in, Bathroom - Double Vanity/Sink, Bathroom - With Shower Stall, Closet, Home Office-Separate Entry, Play Room, Bonus Room, Bathroom, Den
Heating Forced Air, Baseboard, Natural Gas
Cooling Central Air, Wall Unit(s)
Flooring Tile, Hardwood, Flooring - Hardwood, Flooring - Stone/Ceramic Tile
Fireplaces Number 2
Fireplaces Type Family Room, Living Room
Appliance Range, Dishwasher, Microwave, Refrigerator, Gas Water Heater, Tank Water Heaterless, Utility Connections for Gas Range, Utility Connections for Gas Oven, Utility Connections for Electric Dryer
Laundry Second Floor, Washer Hookup
Exterior
Exterior Feature Rain Gutters
Garage Spaces 2.0
Community Features Walk/Jog Trails
Utilities Available for Gas Range, for Gas Oven, for Electric Dryer, Washer Hookup
Waterfront false
Roof Type Shingle
Total Parking Spaces 4
Garage Yes
Building
Lot Description Corner Lot
Foundation Concrete Perimeter
Sewer Private Sewer
Water Public
Schools
Elementary Schools Lincoln
Middle Schools Lincoln
High Schools Lincoln/Sudbury
Read Less
Want to know what your home might be worth? Contact us for a FREE valuation!

Our team is ready to help you sell your home for the highest possible price ASAP
Bought with Butler Wheeler Team • Coldwell Banker Residential Brokerage - Concord






